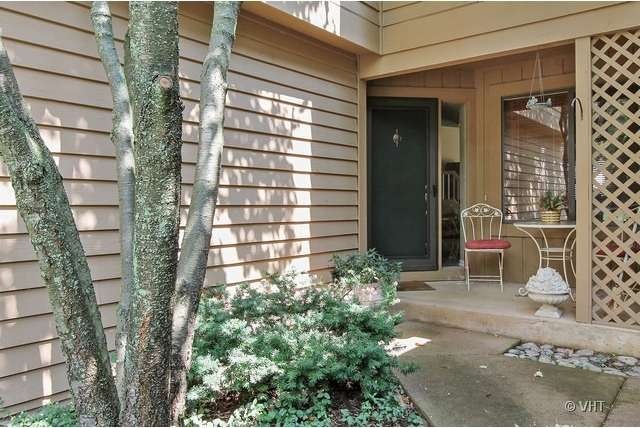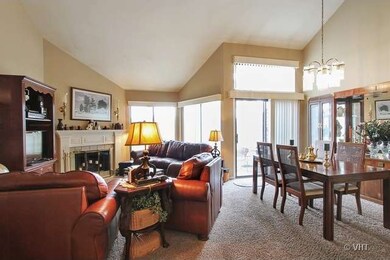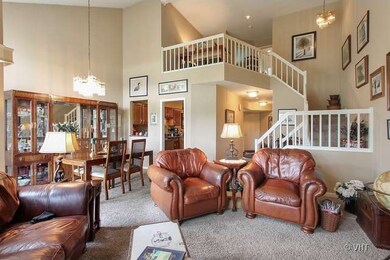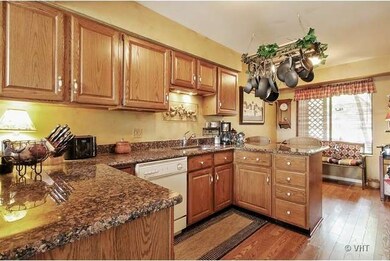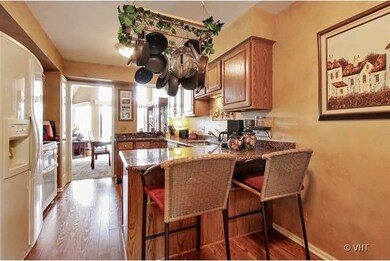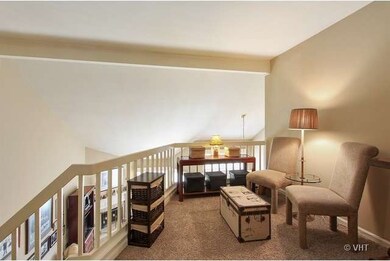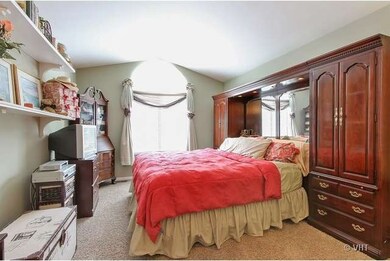
713 Woodbridge Ct Unit 831 Lake Barrington, IL 60010
Lake Barrington Shores NeighborhoodEstimated Value: $389,000 - $520,000
Highlights
- Lake Front
- Wood Burning Stove
- Wood Flooring
- North Barrington Elementary School Rated A
- Vaulted Ceiling
- Whirlpool Bathtub
About This Home
As of December 2015MAIN LAKEFRONT - 2beds and 2.1 baths. Vlted ceilings in l/room and d/room. Newer kitchen with breakfast bar and granite. 2nd story loft. Att 2.5 car garage with amazing storage. Beautiful fireplace, sliders to patio overlooking main lake. Lge dressing area in m/bed. Furnace, Ac compressor, H2O 2014, Roof 2011. All appliances warranted thru Dec 2016. 3 mnths assess paid by buyer 30 days before close. BRING ME AN OFFER!!
Last Listed By
Elizabeth Mundy
Baird & Warner Listed on: 09/02/2014
Townhouse Details
Home Type
- Townhome
Est. Annual Taxes
- $6,696
Year Built
- 1987
Lot Details
- Lake Front
HOA Fees
- $457 per month
Parking
- Attached Garage
- Garage Door Opener
- Driveway
- Parking Included in Price
- Garage Is Owned
Home Design
- Slab Foundation
- Cedar
Interior Spaces
- Vaulted Ceiling
- Wood Burning Stove
- Loft
- Storage
- Wood Flooring
Kitchen
- Oven or Range
- Dishwasher
- Disposal
Bedrooms and Bathrooms
- Primary Bathroom is a Full Bathroom
- Dual Sinks
- Whirlpool Bathtub
Laundry
- Laundry on main level
- Dryer
- Washer
Utilities
- Forced Air Heating and Cooling System
- Community Well
Community Details
- Pets Allowed
Ownership History
Purchase Details
Home Financials for this Owner
Home Financials are based on the most recent Mortgage that was taken out on this home.Purchase Details
Home Financials for this Owner
Home Financials are based on the most recent Mortgage that was taken out on this home.Purchase Details
Home Financials for this Owner
Home Financials are based on the most recent Mortgage that was taken out on this home.Similar Homes in Lake Barrington, IL
Home Values in the Area
Average Home Value in this Area
Purchase History
| Date | Buyer | Sale Price | Title Company |
|---|---|---|---|
| Smith Jeffrey Scott | $280,000 | Precision Title | |
| Voss Kurt | $262,000 | -- | |
| Casey Michael R | $226,000 | Republic Title Company |
Mortgage History
| Date | Status | Borrower | Loan Amount |
|---|---|---|---|
| Open | Smith Jeffrey Scott | $260,000 | |
| Closed | Smith Jeffrey Scott | $270,655 | |
| Previous Owner | Voss Kurt | $256,000 | |
| Previous Owner | Voss Kurt | $280,000 | |
| Previous Owner | Voss Kurt | $248,350 | |
| Previous Owner | Voss Kurt | $245,500 | |
| Previous Owner | Voss Kurt | $240,800 | |
| Previous Owner | Casey Michael R | $203,400 |
Property History
| Date | Event | Price | Change | Sq Ft Price |
|---|---|---|---|---|
| 12/23/2015 12/23/15 | Sold | $285,000 | -1.0% | $176 / Sq Ft |
| 11/06/2015 11/06/15 | Pending | -- | -- | -- |
| 09/23/2015 09/23/15 | Price Changed | $288,000 | -0.7% | $177 / Sq Ft |
| 09/20/2015 09/20/15 | Price Changed | $290,000 | -0.3% | $179 / Sq Ft |
| 08/18/2015 08/18/15 | Price Changed | $290,900 | -3.0% | $179 / Sq Ft |
| 02/26/2015 02/26/15 | Price Changed | $299,900 | -4.8% | $185 / Sq Ft |
| 01/19/2015 01/19/15 | Price Changed | $314,900 | -4.9% | $194 / Sq Ft |
| 09/02/2014 09/02/14 | For Sale | $331,000 | -- | $204 / Sq Ft |
Tax History Compared to Growth
Tax History
| Year | Tax Paid | Tax Assessment Tax Assessment Total Assessment is a certain percentage of the fair market value that is determined by local assessors to be the total taxable value of land and additions on the property. | Land | Improvement |
|---|---|---|---|---|
| 2024 | $6,696 | $106,792 | $15,886 | $90,906 |
| 2023 | $7,295 | $98,715 | $15,058 | $83,657 |
| 2022 | $7,295 | $105,004 | $17,035 | $87,969 |
| 2021 | $7,197 | $103,218 | $16,745 | $86,473 |
| 2020 | $7,031 | $102,899 | $16,693 | $86,206 |
| 2019 | $6,754 | $100,184 | $16,253 | $83,931 |
| 2018 | $5,901 | $91,441 | $17,222 | $74,219 |
| 2017 | $5,834 | $89,604 | $16,876 | $72,728 |
| 2016 | $5,694 | $86,224 | $16,239 | $69,985 |
| 2015 | $3,997 | $80,871 | $15,231 | $65,640 |
| 2014 | $4,168 | $66,191 | $10,330 | $55,861 |
| 2012 | $5,524 | $67,329 | $10,508 | $56,821 |
Agents Affiliated with this Home
-
E
Seller's Agent in 2015
Elizabeth Mundy
Baird & Warner
-
Peter Consolo

Buyer's Agent in 2015
Peter Consolo
RE/MAX Properties Northwest
(847) 565-0335
3 in this area
47 Total Sales
Map
Source: Midwest Real Estate Data (MRED)
MLS Number: MRD08716079
APN: 13-11-200-226
- 724 Shoreline Rd Unit D
- 904 N Shoreline Rd Unit 925
- 571 N Old Barn Rd
- 371 N Shoreline Rd
- 233 N Bay Ct Unit 1121
- 329 Woodview Rd Unit C
- 844 Oak Hill Rd
- 196 Shoreline Rd
- 185 Shoreline Rd Unit C-333
- 190C Pine Crest Cir Unit M138
- 141 Shoreline Rd Unit C
- 97 Thornhill Ln Unit D
- 220 Bluff Ct
- 239 Indian Trail Rd
- 27068 W Wellington Ct
- 982 Longmeadow Ct Unit 1025
- 24548 N Blue Aster Ln
- 26285 W Roberts Ln
- 145 W Lake Shore Dr
- 47 S Wynstone Dr
- 713 Woodbridge Ct Unit 831
- 715 Woodbridge Ct Unit 832
- 711 Woodbridge Ct
- 711 Woodbridge Ct Unit 830
- 709 Woodbridge Ct Unit 829
- 733 Woodbridge Ct Unit 833
- 735 Woodbridge Ct
- 693 Woodbridge Ct Unit 828
- 737 Woodbridge Ct Unit 835
- 691 Woodbridge Ct Unit 8270
- 741 Woodbridge Ct Unit 837
- 687 Woodbridge Ct Unit 825
- 685 Woodbridge Ct Unit 824
- 24715 N Woodbridge Ct Unit 829
- 24377 N Shoreline Rd
- 24661 N Shoreline Rd
- 24741 N Woodbridge Ct Unit 837
- 24605 N Shoreline Rd
- 24741 N Woodbridge Ct
- 24715 N Woodbridge Ct
