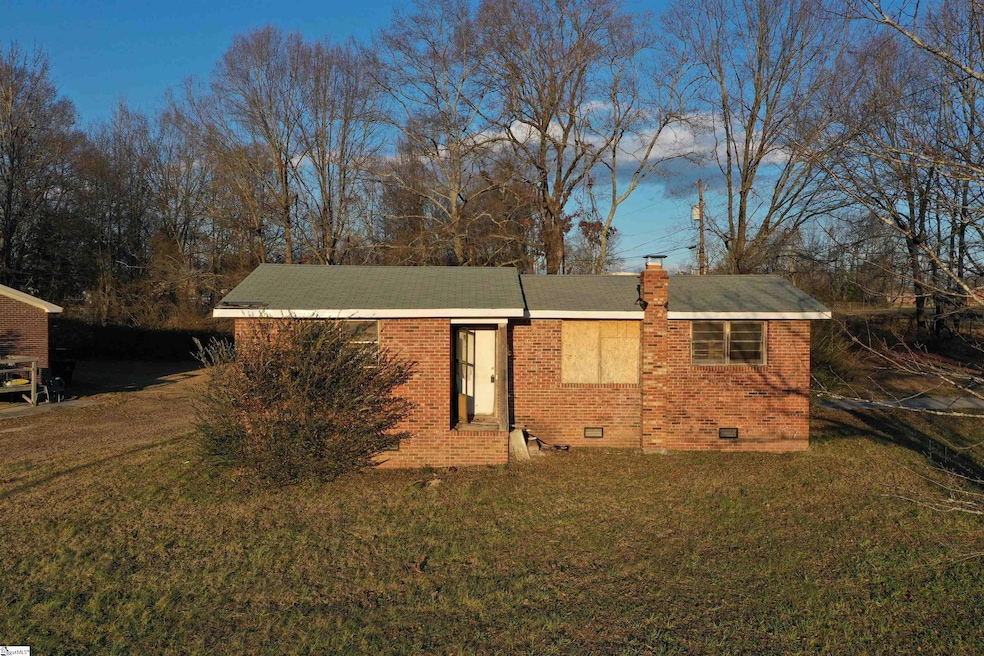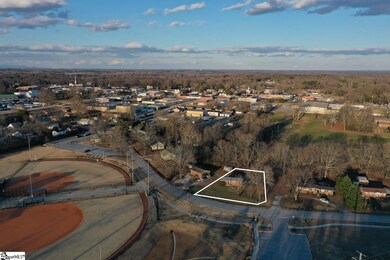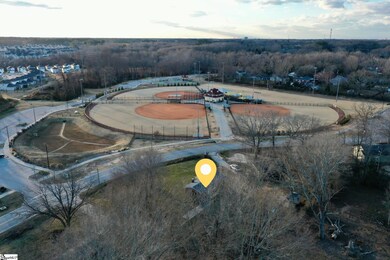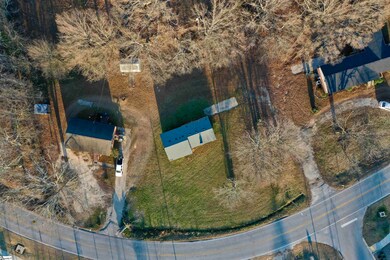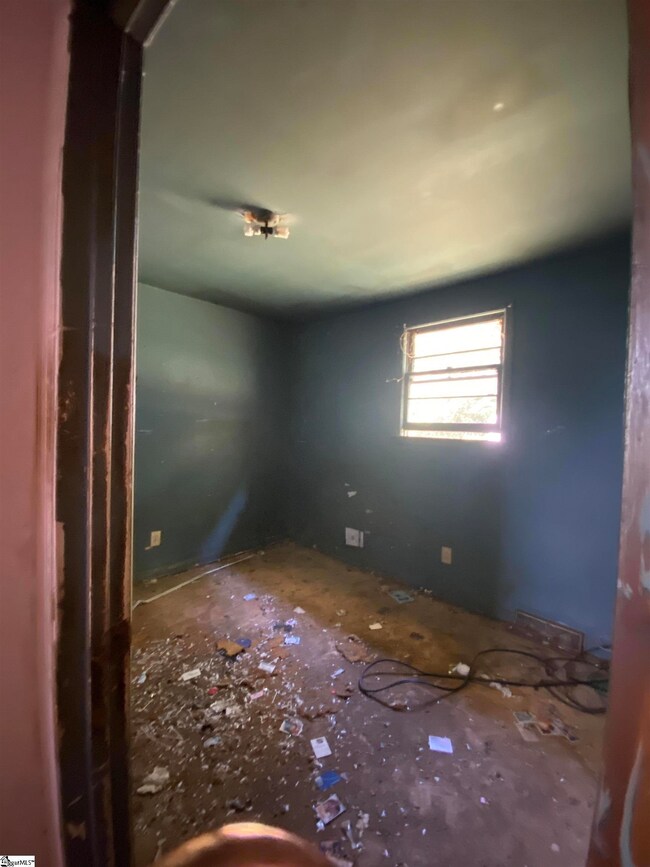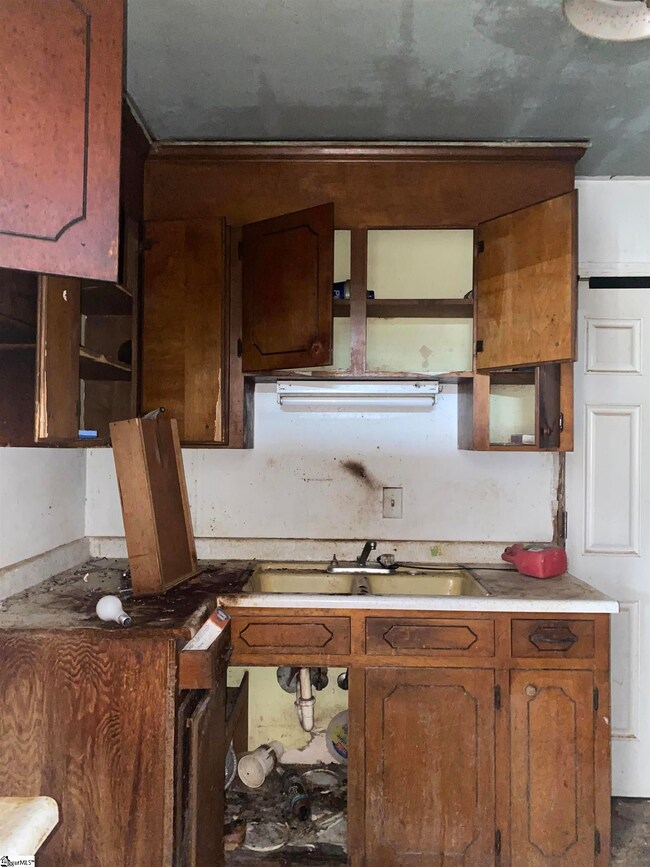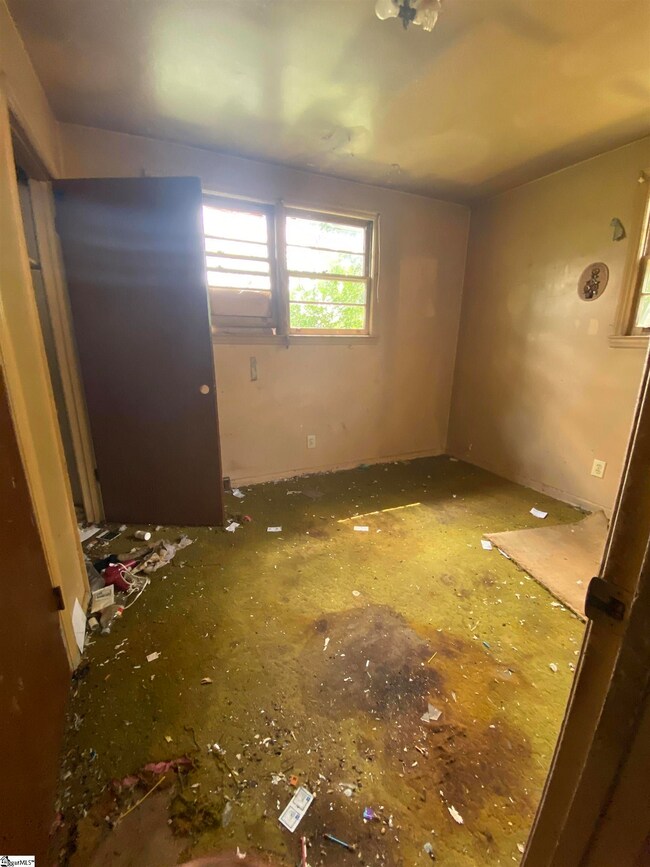
713 Woodside Ave Fountain Inn, SC 29644
Highlights
- Open Floorplan
- Ranch Style House
- Living Room
- Fountain Inn Elementary School Rated A-
- Front Porch
- 2-minute walk to Woodside Park
About This Home
As of February 2025INVESTORS. This one is for you. Zoned multifamily. With multiple options available, this property offers a unique opportunity and ideal location for an investment project. You could either flip it, utilize the multifamily zoning available and build multiple units, or tear down the house and build a new construction home. The current owner bought with the intent to tear down and build duplexes, but ongoing projects took precedence so they decided to sell and focus on other things. Come take a look and bring us your offers!
Home Details
Home Type
- Single Family
Est. Annual Taxes
- $598
Lot Details
- Lot Dimensions are 87'x 153'x 75'x 132'x 30'
- Level Lot
- Few Trees
Parking
- Unpaved Parking
Home Design
- Ranch Style House
- Brick Exterior Construction
- Composition Roof
Interior Spaces
- 794 Sq Ft Home
- 700-999 Sq Ft Home
- Open Floorplan
- Living Room
- Crawl Space
- Laundry in Kitchen
Bedrooms and Bathrooms
- 3 Main Level Bedrooms
- 1 Full Bathroom
Outdoor Features
- Front Porch
Schools
- Fountain Inn Elementary School
- Bryson Middle School
- Fountain Inn High School
Utilities
- No Cooling
- No Heating
Listing and Financial Details
- Assessor Parcel Number 0351.00-01-001.02
Ownership History
Purchase Details
Home Financials for this Owner
Home Financials are based on the most recent Mortgage that was taken out on this home.Purchase Details
Home Financials for this Owner
Home Financials are based on the most recent Mortgage that was taken out on this home.Purchase Details
Home Financials for this Owner
Home Financials are based on the most recent Mortgage that was taken out on this home.Purchase Details
Similar Home in Fountain Inn, SC
Home Values in the Area
Average Home Value in this Area
Purchase History
| Date | Type | Sale Price | Title Company |
|---|---|---|---|
| Warranty Deed | $155,000 | None Listed On Document | |
| Warranty Deed | $155,000 | None Listed On Document | |
| Deed | $130,000 | None Listed On Document | |
| Quit Claim Deed | -- | None Listed On Document | |
| Deed Of Distribution | -- | None Listed On Document |
Mortgage History
| Date | Status | Loan Amount | Loan Type |
|---|---|---|---|
| Previous Owner | $131,000 | Construction |
Property History
| Date | Event | Price | Change | Sq Ft Price |
|---|---|---|---|---|
| 02/05/2025 02/05/25 | Sold | $155,000 | -3.1% | $221 / Sq Ft |
| 01/10/2025 01/10/25 | Pending | -- | -- | -- |
| 01/03/2025 01/03/25 | For Sale | $160,000 | +23.1% | $229 / Sq Ft |
| 09/17/2024 09/17/24 | Sold | $130,000 | -13.3% | $186 / Sq Ft |
| 08/31/2024 08/31/24 | Pending | -- | -- | -- |
| 08/30/2024 08/30/24 | For Sale | $149,900 | -- | $214 / Sq Ft |
Tax History Compared to Growth
Tax History
| Year | Tax Paid | Tax Assessment Tax Assessment Total Assessment is a certain percentage of the fair market value that is determined by local assessors to be the total taxable value of land and additions on the property. | Land | Improvement |
|---|---|---|---|---|
| 2024 | $1,305 | $3,220 | $1,060 | $2,160 |
| 2023 | $1,305 | $2,140 | $700 | $1,440 |
| 2022 | $216 | $2,140 | $700 | $1,440 |
| 2021 | $204 | $2,140 | $700 | $1,440 |
| 2020 | $194 | $1,860 | $320 | $1,540 |
| 2019 | $194 | $1,860 | $320 | $1,540 |
| 2018 | $194 | $1,860 | $320 | $1,540 |
| 2017 | $64 | $1,860 | $320 | $1,540 |
| 2016 | $49 | $46,540 | $8,000 | $38,540 |
| 2015 | $49 | $46,540 | $8,000 | $38,540 |
| 2014 | $101 | $57,092 | $8,538 | $48,554 |
Agents Affiliated with this Home
-
John Tucker

Seller's Agent in 2025
John Tucker
GS Realty Group
(864) 979-4086
8 in this area
60 Total Sales
-
Chauncelynn H Locklear

Seller's Agent in 2024
Chauncelynn H Locklear
Redwood Realty, LLC
(864) 275-6351
1 in this area
28 Total Sales
-
Leroy locklear

Seller Co-Listing Agent in 2024
Leroy locklear
Redwood Realty, LLC
(864) 363-7276
1 in this area
10 Total Sales
Map
Source: Greater Greenville Association of REALTORS®
MLS Number: 1544992
APN: 0351.00-01-001.02
- 217 Green Pasture Rd
- 109 2nd St
- 115 Parsons St
- 209 Craig St
- 113 Cillian St
- 119 Cillian St
- 335 Alyssa Landing Dr Unit Homesite 73
- 367 Alyssa Landing Dr Unit Homesite 56
- 341 Alyssa Landing Dr Unit Homesite 76
- 212 Donemere Way
- 340 Alyssa Landing Dr Unit Homesite 80
- 406 N Main St
- 342 Alyssa Landing Dr Unit Homesite 79
- 344 Alyssa Landing Dr Unit Homesite 78
- 00 Highway 418
- 115 Cillian St
- 139 Hughes St
- 416 Scarlet Oak Dr
- 205 Looneybrook Dr
- 513 Scarlet Oak Dr
