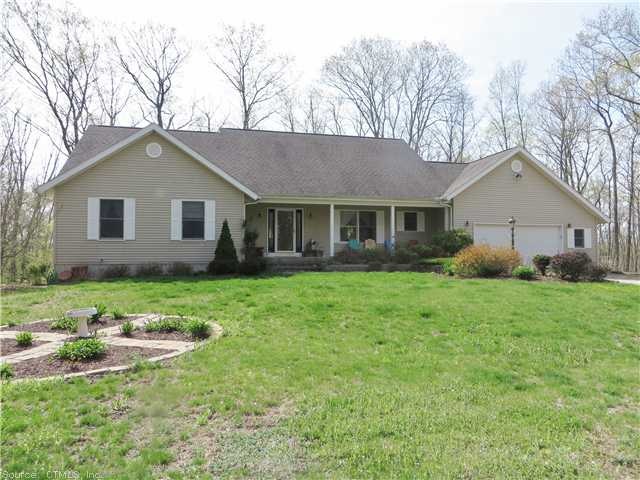
713 Wrights Mill Rd Coventry, CT 06238
Highlights
- 2.37 Acre Lot
- Open Floorplan
- Ranch Style House
- George Hersey Robertson School Rated A-
- Deck
- Attic
About This Home
As of July 2014Nicely maint large contemp ranch on prof lnscped pvt lot.Tons of closets,walk-in pantry,large lr w/cath ceil&fp.Master suite w/vault ceil,jacuzzi tub,glass encl shower.Slider to deck off dr door acess 2 deck from bonus room.Great house in conven location.
Last Agent to Sell the Property
ERA Blanchard & Rossetto License #REB.0278912 Listed on: 03/12/2014

Home Details
Home Type
- Single Family
Est. Annual Taxes
- $6,428
Year Built
- Built in 1998
Lot Details
- 2.37 Acre Lot
- Many Trees
Home Design
- Ranch Style House
- Vinyl Siding
Interior Spaces
- 2,378 Sq Ft Home
- Open Floorplan
- 1 Fireplace
- Thermal Windows
- Workshop
- Attic or Crawl Hatchway Insulated
Kitchen
- Oven or Range
- Range Hood
- Microwave
- Dishwasher
Bedrooms and Bathrooms
- 3 Bedrooms
- 2 Full Bathrooms
Laundry
- Dryer
- Washer
Partially Finished Basement
- Walk-Out Basement
- Basement Fills Entire Space Under The House
Parking
- 2 Car Attached Garage
- Parking Deck
- Automatic Garage Door Opener
- Gravel Driveway
Outdoor Features
- Deck
Schools
- Coventry Elementary School
- Coventry High School
Utilities
- Baseboard Heating
- Heating System Uses Oil
- Heating System Uses Oil Above Ground
- Underground Utilities
- Private Company Owned Well
- Electric Water Heater
- Cable TV Available
Ownership History
Purchase Details
Home Financials for this Owner
Home Financials are based on the most recent Mortgage that was taken out on this home.Purchase Details
Home Financials for this Owner
Home Financials are based on the most recent Mortgage that was taken out on this home.Purchase Details
Home Financials for this Owner
Home Financials are based on the most recent Mortgage that was taken out on this home.Similar Homes in Coventry, CT
Home Values in the Area
Average Home Value in this Area
Purchase History
| Date | Type | Sale Price | Title Company |
|---|---|---|---|
| Warranty Deed | $335,000 | None Available | |
| Warranty Deed | $335,000 | None Available | |
| Warranty Deed | $47,000 | -- | |
| Warranty Deed | $222,000 | -- | |
| Warranty Deed | $222,000 | -- |
Mortgage History
| Date | Status | Loan Amount | Loan Type |
|---|---|---|---|
| Open | $328,932 | FHA | |
| Closed | $328,932 | FHA | |
| Previous Owner | $50,000 | Unknown | |
| Previous Owner | $220,000 | No Value Available | |
| Previous Owner | $47,000 | No Value Available | |
| Previous Owner | $177,600 | Unknown |
Property History
| Date | Event | Price | Change | Sq Ft Price |
|---|---|---|---|---|
| 12/01/2018 12/01/18 | Rented | $2,200 | 0.0% | -- |
| 11/06/2018 11/06/18 | Under Contract | -- | -- | -- |
| 07/15/2018 07/15/18 | For Rent | $2,200 | 0.0% | -- |
| 07/16/2014 07/16/14 | Sold | $312,000 | -2.5% | $131 / Sq Ft |
| 05/20/2014 05/20/14 | Pending | -- | -- | -- |
| 03/12/2014 03/12/14 | For Sale | $319,900 | -- | $135 / Sq Ft |
Tax History Compared to Growth
Tax History
| Year | Tax Paid | Tax Assessment Tax Assessment Total Assessment is a certain percentage of the fair market value that is determined by local assessors to be the total taxable value of land and additions on the property. | Land | Improvement |
|---|---|---|---|---|
| 2025 | $8,114 | $341,500 | $67,900 | $273,600 |
| 2024 | $7,491 | $224,900 | $56,500 | $168,400 |
| 2023 | $7,138 | $224,900 | $56,500 | $168,400 |
| 2022 | $7,006 | $224,900 | $56,500 | $168,400 |
| 2021 | $7,006 | $224,900 | $56,500 | $168,400 |
| 2020 | $7,010 | $224,900 | $56,500 | $168,400 |
| 2019 | $7,248 | $225,100 | $56,500 | $168,600 |
| 2018 | $6,575 | $204,200 | $56,500 | $147,700 |
| 2017 | $6,534 | $204,200 | $56,500 | $147,700 |
| 2016 | $6,371 | $204,200 | $56,500 | $147,700 |
| 2015 | $6,371 | $204,200 | $56,500 | $147,700 |
| 2014 | $6,542 | $229,800 | $69,100 | $160,700 |
Agents Affiliated with this Home
-

Seller's Agent in 2018
Colleen Riggott
eXp Realty
(860) 944-8262
1 in this area
22 Total Sales
-

Seller's Agent in 2014
Peggy Gregan
Blanchard & Rosetto Inc.
(860) 836-0496
2 in this area
129 Total Sales
Map
Source: SmartMLS
MLS Number: G675841
APN: COVE-000022-000021-000001-000013
- 814 Wrights Mill Rd
- 3224 South St
- 0 Skinner Hill Rd Unit 24077239
- 48 Lakeview Dr
- 63 Fox Trail
- 2567 Main St
- 2517 Main St
- 112 John Hand Dr
- 2478 Main St
- 114 Homestead Dr
- 59 Shore Dr
- 17 Ireland Dr
- 28 Arlington Rd
- 241 N River Rd
- 1938 South St
- 952 Boston Turnpike
- 994 Boston Turnpike
- 3951 South St
- 41 Lombard Dr
- 24 Wolf Hill Rd Unit TBB
