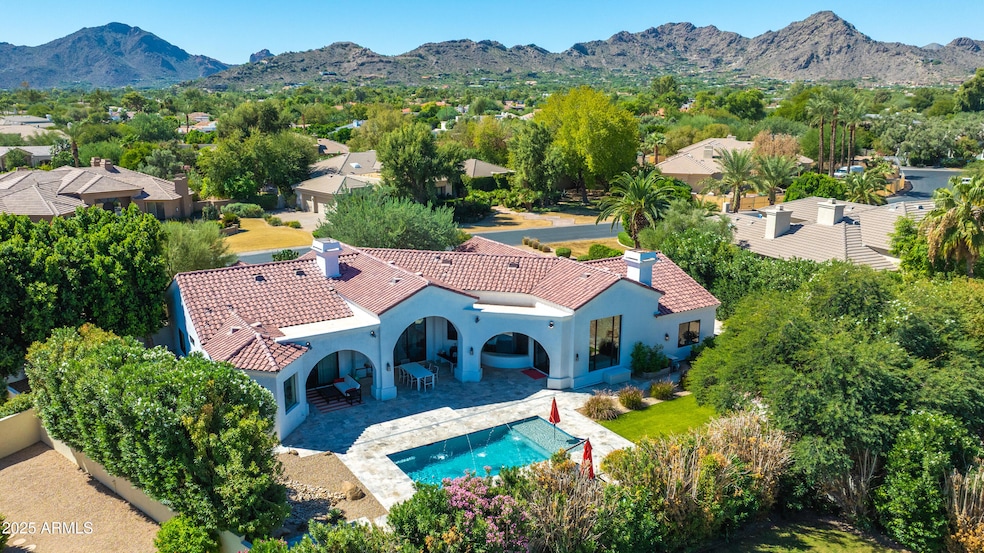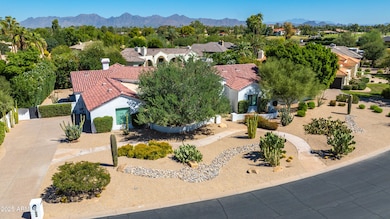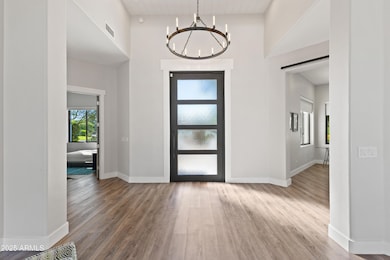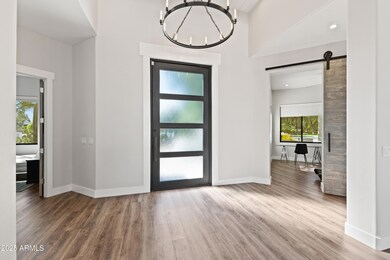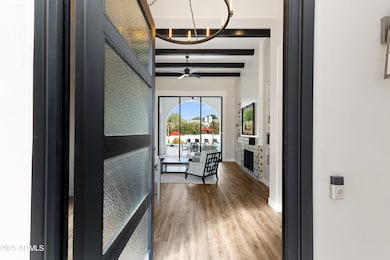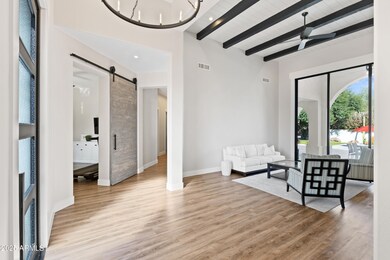
7130 E Belmont Ave Paradise Valley, AZ 85253
Estimated payment $23,980/month
Highlights
- Very Popular Property
- Gated with Attendant
- Mountain View
- Kiva Elementary School Rated A
- Heated Lap Pool
- Contemporary Architecture
About This Home
Experience Paradise Valley living in the highly coveted, guard-gated community of Cheney Estates—known for its serene setting and friendly neighborhood feel. This modern, single-level home with soaring ceilings has been meticulously maintained and thoughtfully updated. The split floor plan offers 5 bedrooms plus a dedicated office, chef's kitchen with high end appliances and full size wine fridge. Floor to ceiling sliding glass doors and expansive windows fill the living areas with natural light and views to the backyard. Step outside to enjoy an expansive patio area leading out to sleek dipping pool and low-maintenance turf. Combining style, sustainability, and a premier Paradise Valley location, this home offers an exceptional opportunity in one of the area's most desirable communities.
Open House Schedule
-
Sunday, November 16, 202512:00 to 4:00 pm11/16/2025 12:00:00 PM +00:0011/16/2025 4:00:00 PM +00:00Add to Calendar
Home Details
Home Type
- Single Family
Est. Annual Taxes
- $7,706
Year Built
- Built in 1995
Lot Details
- 0.49 Acre Lot
- Private Streets
- Desert faces the front and back of the property
- Block Wall Fence
- Artificial Turf
- Front and Back Yard Sprinklers
- Sprinklers on Timer
- Private Yard
HOA Fees
- $675 Monthly HOA Fees
Parking
- 3 Car Direct Access Garage
- 6 Open Parking Spaces
- Garage Door Opener
Home Design
- Contemporary Architecture
- Santa Barbara Architecture
- Wood Frame Construction
- Tile Roof
- Stucco
Interior Spaces
- 3,898 Sq Ft Home
- 1-Story Property
- Vaulted Ceiling
- Ceiling Fan
- Gas Fireplace
- Double Pane Windows
- Family Room with Fireplace
- 2 Fireplaces
- Living Room with Fireplace
- Wood Flooring
- Mountain Views
- Security System Owned
Kitchen
- Eat-In Kitchen
- Breakfast Bar
- Built-In Gas Oven
- Built-In Microwave
- ENERGY STAR Qualified Appliances
- Kitchen Island
Bedrooms and Bathrooms
- 5 Bedrooms
- Remodeled Bathroom
- Primary Bathroom is a Full Bathroom
- 3.5 Bathrooms
- Dual Vanity Sinks in Primary Bathroom
- Easy To Use Faucet Levers
- Bathtub With Separate Shower Stall
Accessible Home Design
- Accessible Hallway
- Doors with lever handles
- No Interior Steps
Eco-Friendly Details
- ENERGY STAR/CFL/LED Lights
- ENERGY STAR Qualified Equipment for Heating
Pool
- Heated Lap Pool
- Play Pool
- Fence Around Pool
- Pool Pump
Schools
- Kiva Elementary School
- Mohave Middle School
- Saguaro High School
Utilities
- Zoned Heating and Cooling System
- Heating System Uses Natural Gas
- High Speed Internet
- Cable TV Available
Additional Features
- Covered Patio or Porch
- Property is near a bus stop
Listing and Financial Details
- Tax Lot 24
- Assessor Parcel Number 174-40-025
Community Details
Overview
- Association fees include ground maintenance, street maintenance, trash
- Cheney Estates Association, Phone Number (480) 941-1077
- Built by Edmonds
- Cheney Estates Lot 1 72 Tr A C D1 D2 E,F Subdivision
Recreation
- Tennis Courts
- Pickleball Courts
- Bike Trail
Security
- Gated with Attendant
Map
Home Values in the Area
Average Home Value in this Area
Tax History
| Year | Tax Paid | Tax Assessment Tax Assessment Total Assessment is a certain percentage of the fair market value that is determined by local assessors to be the total taxable value of land and additions on the property. | Land | Improvement |
|---|---|---|---|---|
| 2025 | $8,089 | $141,297 | -- | -- |
| 2024 | $7,592 | $134,569 | -- | -- |
| 2023 | $7,592 | $186,510 | $37,300 | $149,210 |
| 2022 | $7,258 | $150,350 | $30,070 | $120,280 |
| 2021 | $7,754 | $123,020 | $24,600 | $98,420 |
| 2020 | $7,700 | $110,710 | $22,140 | $88,570 |
| 2019 | $7,530 | $110,710 | $22,140 | $88,570 |
| 2018 | $7,228 | $109,500 | $21,900 | $87,600 |
| 2017 | $6,920 | $107,220 | $21,440 | $85,780 |
| 2016 | $6,763 | $99,930 | $19,980 | $79,950 |
| 2015 | $6,386 | $95,170 | $19,030 | $76,140 |
Property History
| Date | Event | Price | List to Sale | Price per Sq Ft | Prior Sale |
|---|---|---|---|---|---|
| 11/12/2025 11/12/25 | For Sale | $4,300,000 | +147.8% | $1,103 / Sq Ft | |
| 05/18/2018 05/18/18 | Sold | $1,735,000 | -7.5% | $457 / Sq Ft | View Prior Sale |
| 04/28/2018 04/28/18 | Pending | -- | -- | -- | |
| 04/14/2018 04/14/18 | Price Changed | $1,875,000 | -3.8% | $493 / Sq Ft | |
| 03/27/2018 03/27/18 | Price Changed | $1,950,000 | -2.5% | $513 / Sq Ft | |
| 01/25/2018 01/25/18 | For Sale | $1,999,000 | +66.6% | $526 / Sq Ft | |
| 09/15/2016 09/15/16 | Sold | $1,200,000 | -7.3% | $336 / Sq Ft | View Prior Sale |
| 08/04/2016 08/04/16 | Pending | -- | -- | -- | |
| 05/13/2016 05/13/16 | For Sale | $1,295,000 | -- | $362 / Sq Ft |
Purchase History
| Date | Type | Sale Price | Title Company |
|---|---|---|---|
| Warranty Deed | -- | -- | |
| Warranty Deed | $1,735,000 | Chicago Title Agency Inc | |
| Cash Sale Deed | $1,200,000 | First American Title Ins Co | |
| Interfamily Deed Transfer | -- | Lawyers Title Of Arizona Inc | |
| Interfamily Deed Transfer | -- | Lawyers Title Of Arizona Inc | |
| Warranty Deed | $750,000 | Fidelity Title |
Mortgage History
| Date | Status | Loan Amount | Loan Type |
|---|---|---|---|
| Previous Owner | $485,000 | No Value Available | |
| Previous Owner | $500,000 | New Conventional |
About the Listing Agent

Ashley is a licensed Realtor® with background in financial management and SQL database programming who brings over a decade of real estate experience—and a lifetime of local insight—to every client she serves. Ashley brings a strategic, hands-on approach to every transaction, helping her clients navigate transactions with clarity and confidence.
Ashley specializes in luxury properties and investment real estate across Paradise Valley, Scottsdale, and Phoenix. As the owner and
Ashley's Other Listings
Source: Arizona Regional Multiple Listing Service (ARMLS)
MLS Number: 6933147
APN: 174-40-025
- 7121 E Foothill Dr
- 7044 E Cheney Dr
- 7124 E Foothill Dr
- 7437 N 71st St
- 6997 E Paradise Ranch Rd
- 7401 N Scottsdale Rd Unit 24
- 7401 N Scottsdale Rd Unit 7
- 7401 N Scottsdale Rd Unit 37
- 6991 E Ironwood Dr
- 7178 E Ironwood Dr
- 7631 N Mockingbird Ln Unit 1
- 7258 E Loma Ln
- 7291 N Scottsdale Rd Unit 2009
- 7291 N Scottsdale Rd Unit 4010
- 6908 E Hummingbird Ln
- 7297 N Scottsdale Rd Unit 1004
- 6900 E Ironwood Dr
- 7225 E Harmont Dr
- 6836 E Hummingbird Ln
- 6725 E Belmont Ct
- 6834 E Belmont Cir
- 7190 E Ironwood Dr
- 7275 N Scottsdale Rd Unit 1019
- 7291 N Scottsdale Rd Unit 2008
- 7291 N Scottsdale Rd Unit 1016
- 7291 N Scottsdale Rd Unit 1004
- 7270 E Loma Ln
- 7730 N Mockingbird Ln
- 7297 N Scottsdale Rd Unit 1001
- 7225 E Harmont Dr
- 6701 E Mockingbird Ln
- 7027 N Scottsdale Rd Unit 133
- 7027 N Scottsdale Rd Unit 225
- 8346 N 72nd Place
- 7285 E Las Palmaritas Dr
- 7614 E Gila Bend Rd
- 7330 E Las Palmaritas Dr
- 7008 N 69th Place
- 6533 E Maverick Rd
- 7620 E Vía Del Placito
