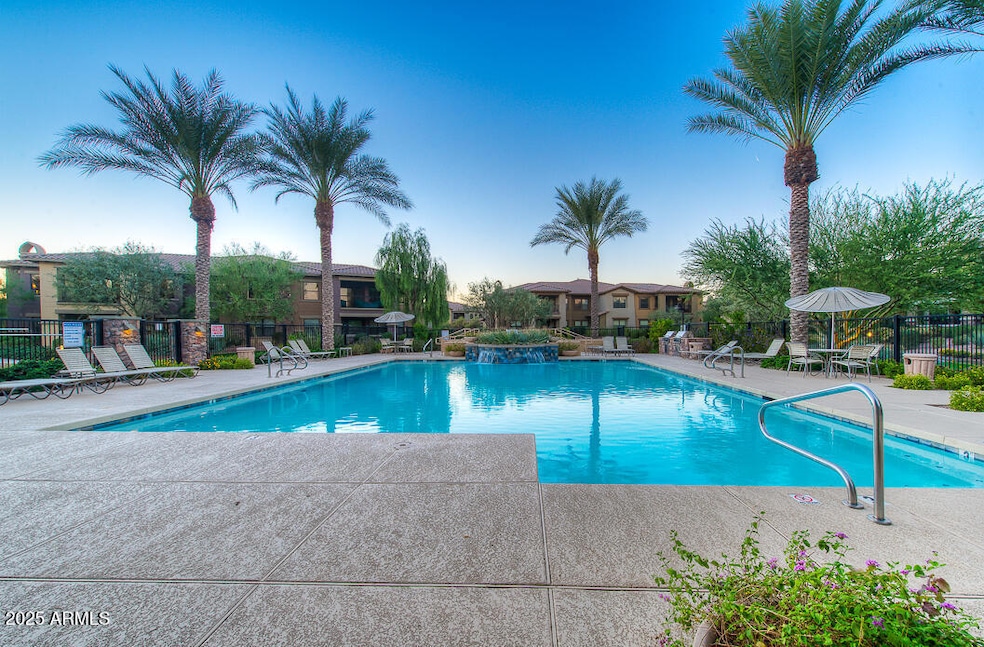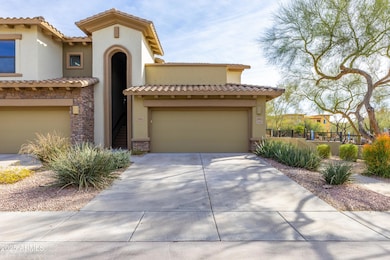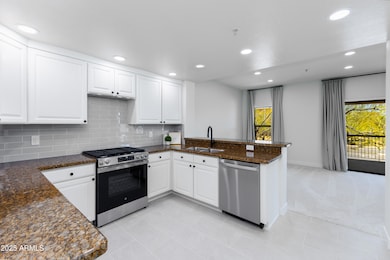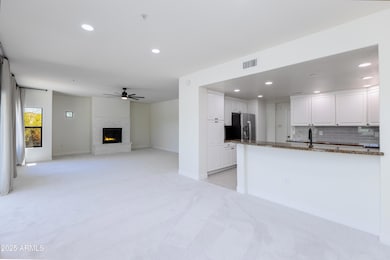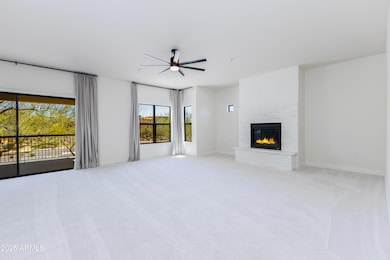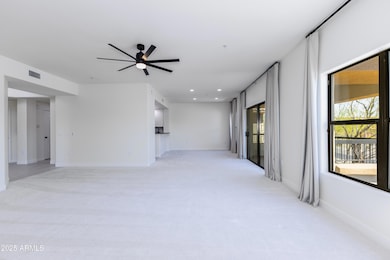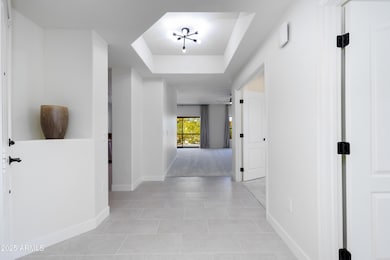
21320 N 56th St Unit 2001 Phoenix, AZ 85054
Desert Ridge NeighborhoodHighlights
- Golf Course Community
- Fitness Center
- Gated Parking
- Desert Trails Elementary School Rated A
- Unit is on the top floor
- Gated Community
About This Home
LOCK & LEAVE, LOW MAINTENANCE LIVING AWAITS!! Newly renovated by luxury custom home builder with quality, modern finishes, this 2bed/2bath + den townhouse/condo in gated community with two car garage, private entrance, covered balcony. Property is supremely located just steps from dozens of shops, restaurants, golf and more. The entire unit has been remodeled with sleek, large format tile, contemporary lighting, and more. Kitchen has high end kitchen appliances with gas stove and recessed vent hood. Custom closets were put in to maximize storage and there's even a refrigerator in the garage for your convenience. In a community with three separate gathering locations, each with their own heated pool/spa and fitness center. AVAILABLE FURNISHED OR UNFURNISHED.
Condo Details
Home Type
- Condominium
Est. Annual Taxes
- $3,497
Year Built
- Built in 2007
Lot Details
- 1 Common Wall
- Private Streets
- Desert faces the front and back of the property
- Wrought Iron Fence
- Sprinklers on Timer
Parking
- 2 Car Direct Access Garage
- Gated Parking
Home Design
- Contemporary Architecture
- Wood Frame Construction
- Tile Roof
- Stucco
Interior Spaces
- 1,843 Sq Ft Home
- 2-Story Property
- Ceiling Fan
- Gas Fireplace
- Living Room with Fireplace
- Mountain Views
Kitchen
- Eat-In Kitchen
- Breakfast Bar
- Built-In Gas Oven
- Gas Cooktop
- ENERGY STAR Qualified Appliances
- Granite Countertops
Flooring
- Carpet
- Tile
Bedrooms and Bathrooms
- 3 Bedrooms
- Primary Bathroom is a Full Bathroom
- 2 Bathrooms
- Double Vanity
- Bathtub With Separate Shower Stall
Laundry
- Laundry in unit
- Dryer
- Washer
Eco-Friendly Details
- ENERGY STAR/CFL/LED Lights
- ENERGY STAR Qualified Equipment for Heating
Outdoor Features
- Balcony
- Covered Patio or Porch
- Built-In Barbecue
Location
- Unit is on the top floor
- Property is near a bus stop
Schools
- Desert Trails Elementary School
- Explorer Middle School
- Pinnacle High School
Utilities
- Central Air
- Heating Available
- High Speed Internet
- Cable TV Available
Listing and Financial Details
- Rent includes water, sewer, garbage collection
- 1-Month Minimum Lease Term
- Tax Lot 2001
- Assessor Parcel Number 212-39-385
Community Details
Overview
- Property has a Home Owners Association
- Brown Community Mgmt Association, Phone Number (480) 551-4300
- Built by Homes by Towne
- Bella Monte At Desert Ridge Condominium Amd Subdivision
Amenities
- Clubhouse
- Recreation Room
Recreation
- Golf Course Community
- Fitness Center
- Heated Community Pool
- Fenced Community Pool
- Lap or Exercise Community Pool
- Community Spa
- Bike Trail
Pet Policy
- Pets Allowed
Security
- Gated Community
Map
About the Listing Agent

Ashley is a licensed Realtor® with background in financial management and SQL database programming who brings over a decade of real estate experience—and a lifetime of local insight—to every client she serves. Ashley brings a strategic, hands-on approach to every transaction, helping her clients navigate transactions with clarity and confidence.
Ashley specializes in luxury properties and investment real estate across Paradise Valley, Scottsdale, and Phoenix. As the owner and
Ashley's Other Listings
Source: Arizona Regional Multiple Listing Service (ARMLS)
MLS Number: 6940269
APN: 212-39-385
- 21320 N 56th St Unit 2005
- 21320 N 56th St Unit 2048
- 5350 E Deer Valley Dr Unit 1259
- 5350 E Deer Valley Dr Unit 4430
- 5350 E Deer Valley Dr Unit 1276
- 5350 E Deer Valley Dr Unit 4267
- 5350 E Deer Valley Dr Unit 1418
- 5350 E Deer Valley Dr Unit 2435
- 5350 E Deer Valley Dr Unit 2256
- 5350 E Deer Valley Dr Unit 1419
- 5350 E Deer Valley Dr Unit 1261
- 5350 E Deer Valley Dr Unit 1238
- 5350 E Deer Valley Dr Unit 3267
- 5250 E Deer Valley Dr Unit 338
- Milan Plan at The Luxe - The Luxe at Desert Ridge
- 5250 E Deer Valley Dr Unit 405
- Dior Plan at The Luxe - The Luxe at Desert Ridge
- Marcelo Plan at The Luxe - The Luxe at Desert Ridge
- 5250 E Deer Valley Dr Unit 316
- 5250 E Deer Valley Dr Unit 219
- 21320 N 56th St Unit 2068
- 21320 N 56th St Unit 2014
- 21320 N 56th St Unit 2085
- 21320 N 56th St Unit 1059
- 21320 N 56th St Unit 2030
- 21320 N 56th St Unit 2099
- 21320 N 56th St Unit 1148
- 21320 N 56th St Unit 2056
- 5350 E Deer Valley Dr Unit 2423
- 5350 E Deer Valley Dr Unit 2429
- 5350 E Deer Valley Dr Unit 2420
- 5350 E Deer Valley Dr Unit 1247
- 5350 E Deer Valley Dr Unit 1430
- 5350 E Deer Valley Dr Unit 2419
- 5350 E Deer Valley Dr Unit 3403
- 5350 E Deer Valley Dr Unit ID1255468P
- 5450 E Deer Valley Dr Unit ID1324963P
- 5450 E Deer Valley Dr Unit ID1255452P
- 5550 E Deer Valley Dr
- 5450 E Deer Valley Dr Unit 1211
