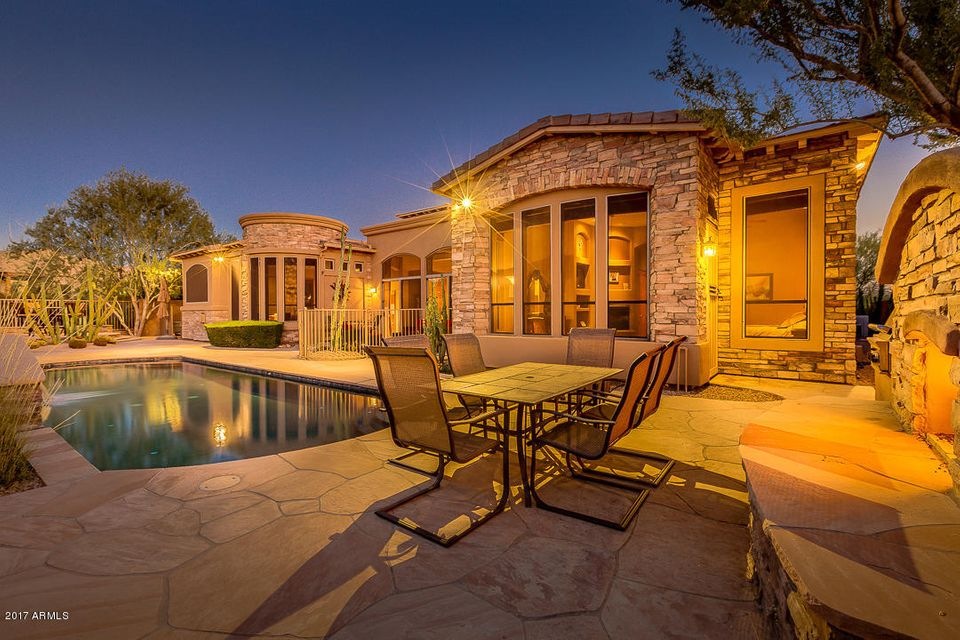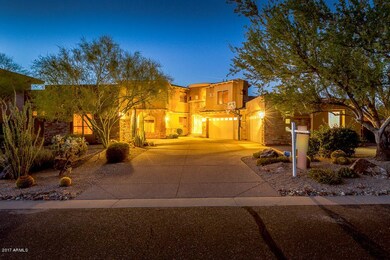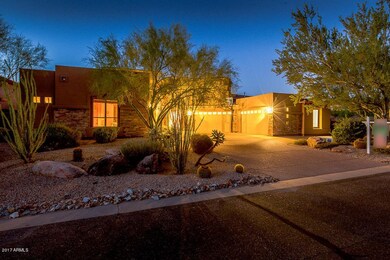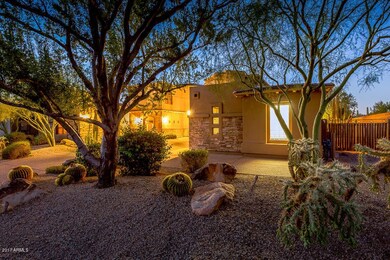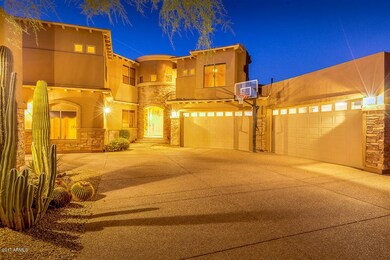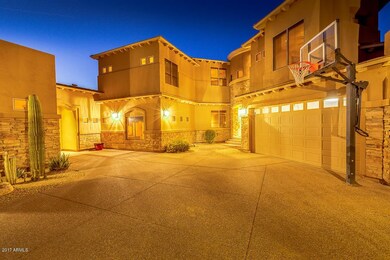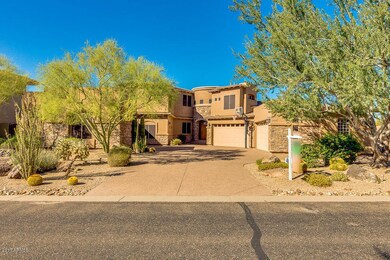
7130 E Saddleback St Unit 24 Mesa, AZ 85207
Las Sendas NeighborhoodHighlights
- Concierge
- Guest House
- Fitness Center
- Franklin at Brimhall Elementary School Rated A
- On Golf Course
- Heated Pool
About This Home
As of March 2022Desire a lifestyle? This gorgeous custom layout has it all! Located in prestigious Las Sendas Golf Colony on the 9th fairway of the World Class Robert Trent Jones designed golf course. Enjoy stunning mountain views from the comfort of your private pool or the relaxed ambiance by your outdoor fireplace at twilight. Entertain to your hearts content with the gourmet kitchen featuring double built-in commercial refrigerator/freezer, 48'' commercial 6-burner range w/griddle, dual built-in ovens, large kitchen island, entertainment island and wet bar, extra cabinets & ice maker. Family or guests will enjoy the privacy of en suite bathrooms for all 6 main house bedrooms or with the separate living quarters in the Casita. LOWEST PRICE PER SQFT. IN THE AREA! MUST SEE HOME! Your new home contains nearly 6,000 sqft. of luxury including dramatic spiral staircase at entry, gorgeous master suite w/gas fireplace, private laundry, private master sitting area w/stunning golf course & red mountain views. The master suite also boasts a generous space w/marble floors, granite counters, Jacuzzi spa tub, large walk-in shower and custom closet w/island. Other noteworthy features include STEAM SHOWER in the den en suite bath, beautiful travertine & porcelain tilework, new carpet, wagon wheel and coffered ceilings, knotty alder doors, large abundant windows offering tremendous natural light and enhanced viewing, Trane HVAC systems w/5 zones, two 80 gallon water heaters, sunscreens for every window, 3 washer & dryer sets, U-Line refrigerators in casita and upstairs game room, 2 x 6 construction 4.5 car garage w/built-in cabinets & additional storage. Additional exterior features include flagstone pavers, dramatic lighting, built-in stainless steel barbecue, elevated seating area, heated pool w/sheer descent water feature and dazzling outdoor fireplace. The pictures and videos will show the exceptional quality of this home and all of its amenities but seeing is believing. Call today for your private showing so you too can feel the exquisite warmth and coziness of the esteemed Las Sendas Community!
Last Agent to Sell the Property
DPR Realty LLC License #SA560809000 Listed on: 10/27/2017

Home Details
Home Type
- Single Family
Est. Annual Taxes
- $8,531
Year Built
- Built in 2000
Lot Details
- 0.34 Acre Lot
- On Golf Course
- Private Streets
- Desert faces the front and back of the property
- Wrought Iron Fence
- Block Wall Fence
- Front and Back Yard Sprinklers
- Sprinklers on Timer
- Private Yard
HOA Fees
- $111 Monthly HOA Fees
Parking
- 4.5 Car Direct Access Garage
- 4 Open Parking Spaces
- Garage ceiling height seven feet or more
- Garage Door Opener
- RV Gated
Property Views
- City Lights
- Mountain
Home Design
- Santa Barbara Architecture
- Wood Frame Construction
- Tile Roof
- Foam Roof
- Stone Exterior Construction
- Stucco
Interior Spaces
- 5,954 Sq Ft Home
- 2-Story Property
- Wet Bar
- Central Vacuum
- Ceiling height of 9 feet or more
- Ceiling Fan
- Gas Fireplace
- Double Pane Windows
- Low Emissivity Windows
- Solar Screens
- Family Room with Fireplace
- 3 Fireplaces
- Living Room with Fireplace
Kitchen
- Eat-In Kitchen
- Breakfast Bar
- Gas Cooktop
- Built-In Microwave
- Kitchen Island
- Granite Countertops
Flooring
- Carpet
- Tile
Bedrooms and Bathrooms
- 7 Bedrooms
- Primary Bedroom on Main
- Fireplace in Primary Bedroom
- Primary Bathroom is a Full Bathroom
- 7.5 Bathrooms
- Dual Vanity Sinks in Primary Bathroom
- Hydromassage or Jetted Bathtub
- Bathtub With Separate Shower Stall
Home Security
- Security System Owned
- Intercom
Pool
- Heated Pool
- Fence Around Pool
Outdoor Features
- Balcony
- Covered patio or porch
- Outdoor Fireplace
- Built-In Barbecue
Schools
- Las Sendas Elementary School
- Fremont Junior High School
- Red Mountain High School
Utilities
- Refrigerated Cooling System
- Zoned Heating
- Heating System Uses Natural Gas
- Water Filtration System
- Water Softener
- High Speed Internet
- Cable TV Available
Additional Features
- Guest House
- Property is near a bus stop
Listing and Financial Details
- Tax Lot 24
- Assessor Parcel Number 219-17-032
Community Details
Overview
- Association fees include ground maintenance, street maintenance
- Las Sendas Association, Phone Number (480) 357-8780
- Built by Unknown-Custom
- Golf Colony At Las Sendas Subdivision
Amenities
- Concierge
- Clubhouse
- Recreation Room
Recreation
- Golf Course Community
- Tennis Courts
- Community Playground
- Fitness Center
- Heated Community Pool
- Community Spa
- Bike Trail
Security
- Gated Community
Ownership History
Purchase Details
Home Financials for this Owner
Home Financials are based on the most recent Mortgage that was taken out on this home.Purchase Details
Purchase Details
Home Financials for this Owner
Home Financials are based on the most recent Mortgage that was taken out on this home.Purchase Details
Home Financials for this Owner
Home Financials are based on the most recent Mortgage that was taken out on this home.Purchase Details
Purchase Details
Home Financials for this Owner
Home Financials are based on the most recent Mortgage that was taken out on this home.Similar Homes in Mesa, AZ
Home Values in the Area
Average Home Value in this Area
Purchase History
| Date | Type | Sale Price | Title Company |
|---|---|---|---|
| Warranty Deed | $1,565,000 | First American Title | |
| Interfamily Deed Transfer | -- | None Available | |
| Warranty Deed | $915,000 | Empire West Title Agency Llc | |
| Cash Sale Deed | $760,000 | Security Title Agency | |
| Cash Sale Deed | $150,000 | Stewart Title & Trust | |
| Corporate Deed | $148,900 | First American Title |
Mortgage History
| Date | Status | Loan Amount | Loan Type |
|---|---|---|---|
| Open | $100,000 | New Conventional | |
| Open | $1,330,250 | New Conventional | |
| Previous Owner | $390,000 | New Conventional | |
| Previous Owner | $278,900 | Credit Line Revolving | |
| Previous Owner | $453,100 | New Conventional | |
| Previous Owner | $400,000 | Credit Line Revolving | |
| Previous Owner | $450,000 | Purchase Money Mortgage | |
| Previous Owner | $119,100 | New Conventional |
Property History
| Date | Event | Price | Change | Sq Ft Price |
|---|---|---|---|---|
| 03/15/2022 03/15/22 | Sold | $1,565,000 | -1.9% | $262 / Sq Ft |
| 02/10/2022 02/10/22 | Pending | -- | -- | -- |
| 01/28/2022 01/28/22 | For Sale | $1,595,000 | +74.3% | $267 / Sq Ft |
| 05/18/2018 05/18/18 | Sold | $915,000 | -2.7% | $154 / Sq Ft |
| 04/06/2018 04/06/18 | Pending | -- | -- | -- |
| 03/31/2018 03/31/18 | Price Changed | $940,000 | -3.5% | $158 / Sq Ft |
| 02/12/2018 02/12/18 | Price Changed | $974,000 | -0.1% | $164 / Sq Ft |
| 01/03/2018 01/03/18 | For Sale | $975,000 | 0.0% | $164 / Sq Ft |
| 01/03/2018 01/03/18 | Price Changed | $975,000 | +6.6% | $164 / Sq Ft |
| 12/11/2017 12/11/17 | Off Market | $915,000 | -- | -- |
| 10/27/2017 10/27/17 | For Sale | $1,095,000 | +44.1% | $184 / Sq Ft |
| 02/15/2012 02/15/12 | Sold | $760,000 | -7.9% | $126 / Sq Ft |
| 11/30/2011 11/30/11 | Price Changed | $825,000 | -8.3% | $137 / Sq Ft |
| 05/23/2011 05/23/11 | Price Changed | $899,997 | -2.7% | $150 / Sq Ft |
| 05/04/2011 05/04/11 | Price Changed | $925,000 | -7.5% | $154 / Sq Ft |
| 03/31/2011 03/31/11 | For Sale | $1,000,000 | -- | $166 / Sq Ft |
Tax History Compared to Growth
Tax History
| Year | Tax Paid | Tax Assessment Tax Assessment Total Assessment is a certain percentage of the fair market value that is determined by local assessors to be the total taxable value of land and additions on the property. | Land | Improvement |
|---|---|---|---|---|
| 2025 | $10,157 | $109,592 | -- | -- |
| 2024 | $10,245 | $104,374 | -- | -- |
| 2023 | $10,245 | $131,510 | $26,300 | $105,210 |
| 2022 | $10,021 | $94,670 | $18,930 | $75,740 |
| 2021 | $10,235 | $91,280 | $18,250 | $73,030 |
| 2020 | $10,094 | $93,300 | $18,660 | $74,640 |
| 2019 | $9,391 | $98,630 | $19,720 | $78,910 |
| 2018 | $8,990 | $98,950 | $19,790 | $79,160 |
| 2017 | $8,704 | $100,550 | $20,110 | $80,440 |
| 2016 | $8,531 | $96,950 | $19,390 | $77,560 |
| 2015 | $7,982 | $78,660 | $15,730 | $62,930 |
Agents Affiliated with this Home
-

Seller's Agent in 2022
Craig Hatting
My Home Group
(480) 232-0144
1 in this area
67 Total Sales
-

Seller Co-Listing Agent in 2022
Shannon Hatting
My Home Group
(480) 261-4104
1 in this area
54 Total Sales
-
J
Buyer's Agent in 2022
James Flowers
Realty One Group
(480) 812-1900
1 in this area
57 Total Sales
-

Seller's Agent in 2018
William Johannes
DPR Realty
(480) 358-7242
16 Total Sales
-

Buyer's Agent in 2018
Lorraine Ryall
KOR Properties
(602) 571-6799
38 in this area
180 Total Sales
-
C
Seller's Agent in 2012
Charles Randall
TreeHouse Realty, LLC
Map
Source: Arizona Regional Multiple Listing Service (ARMLS)
MLS Number: 5679826
APN: 219-17-032
- 7134 E Sandia St
- 3946 N Pinnacle Hills Cir
- 7445 E Eagle Crest Dr Unit 2113
- 7445 E Eagle Crest Dr Unit 1111
- 7445 E Eagle Crest Dr Unit 1015
- 7445 E Eagle Crest Dr Unit 1064
- 7445 E Eagle Crest Dr Unit 1068
- 3634 N Desert Oasis
- 3837 N Sonoran Hills
- 3601 N Sonoran Heights
- 6936 E Snowdon St
- 3812 N Barron
- 6941 E Snowdon St
- 6931 E Teton Cir
- 7357 E Rochelle Cir
- 6929 E Trailridge Cir
- 3837 N Barron
- 4317 N Brighton Cir
- 3529 N Boulder Canyon St
- 7661 E Sayan St
