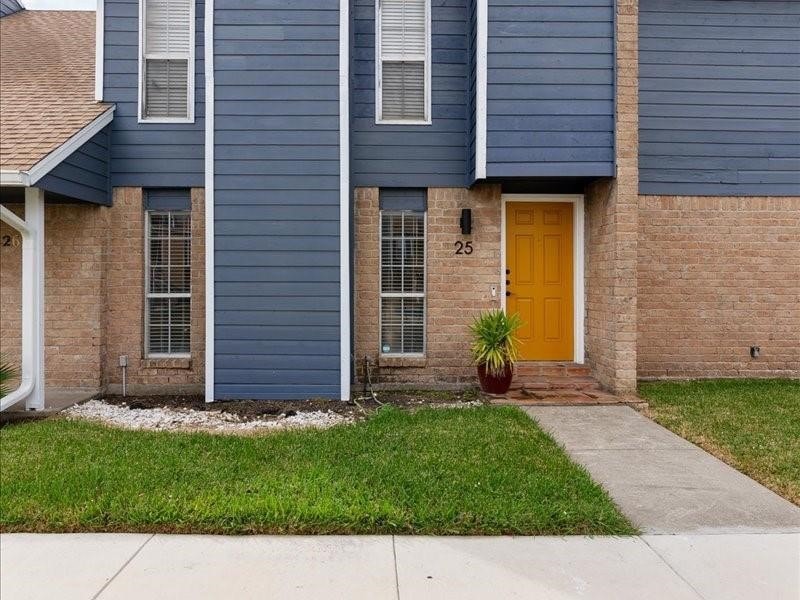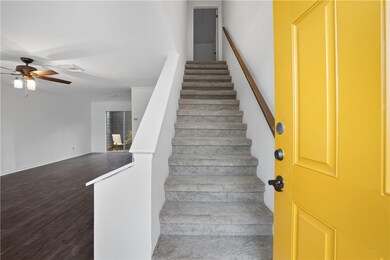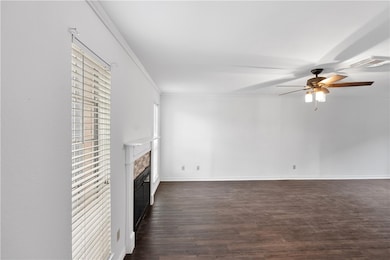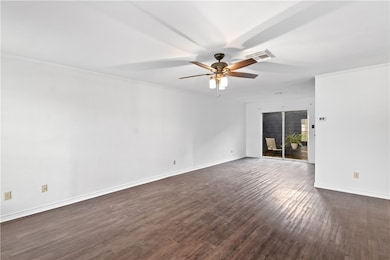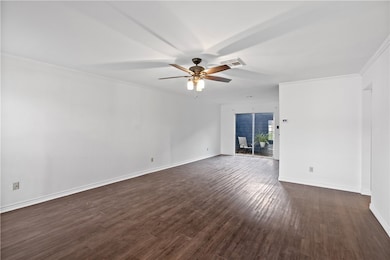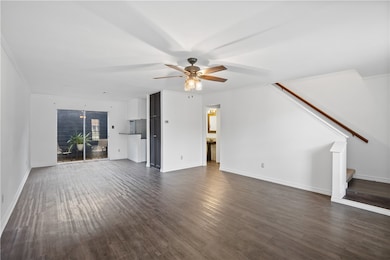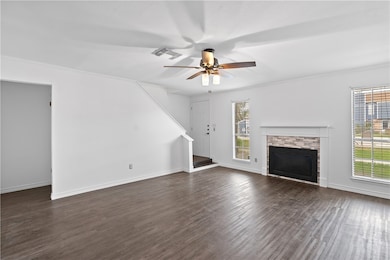
7130 Everhart Rd Unit 25 Corpus Christi, TX 78413
Southside NeighborhoodEstimated payment $1,507/month
Total Views
11,479
2
Beds
1.5
Baths
1,210
Sq Ft
$140
Price per Sq Ft
Highlights
- In Ground Pool
- Gated Community
- Open Patio
- Automatic Gate
- Air Filtration System
- Landscaped
About This Home
Spacious unit with freshly painted interior.Laminate flooring in dining and living room areas. Back patio, microwave, stainless stove, and quartz counter tops throughout the kitchen. Open floor plan with fireplace and pool view. Upstairs bedrooms with large full bathroom. Two car garage with close access to dining/shopping centers. Request an appointment today!
Townhouse Details
Home Type
- Townhome
Est. Annual Taxes
- $3,538
Year Built
- Built in 1984
Lot Details
- 3,119 Sq Ft Lot
- Landscaped
HOA Fees
- $275 Monthly HOA Fees
Parking
- 2 Car Garage
- Automatic Gate
Home Design
- Brick Exterior Construction
- Slab Foundation
- Shingle Roof
- Wood Siding
Interior Spaces
- 1,210 Sq Ft Home
- 2-Story Property
- Wood Burning Fireplace
- Dryer
Kitchen
- Electric Oven or Range
- Dishwasher
- Disposal
Flooring
- Carpet
- Laminate
Bedrooms and Bathrooms
- 2 Bedrooms
Outdoor Features
- In Ground Pool
- Open Patio
Schools
- Dawson Elementary School
- Grant Middle School
- Carroll High School
Utilities
- Air Filtration System
- Central Heating and Cooling System
- Cable TV Available
Listing and Financial Details
- Legal Lot and Block 11-R / 5
Community Details
Overview
- Association fees include insurance, ground maintenance, maintenance structure, trash
- The Cedars Twnhms Subdivision
Security
- Gated Community
Map
Create a Home Valuation Report for This Property
The Home Valuation Report is an in-depth analysis detailing your home's value as well as a comparison with similar homes in the area
Home Values in the Area
Average Home Value in this Area
Tax History
| Year | Tax Paid | Tax Assessment Tax Assessment Total Assessment is a certain percentage of the fair market value that is determined by local assessors to be the total taxable value of land and additions on the property. | Land | Improvement |
|---|---|---|---|---|
| 2024 | $3,538 | $162,676 | $12,476 | $150,200 |
| 2023 | $2,775 | $130,203 | $12,476 | $117,727 |
| 2022 | $2,464 | $99,021 | $12,476 | $86,545 |
| 2021 | $2,529 | $96,733 | $12,476 | $84,257 |
| 2020 | $2,416 | $92,170 | $12,476 | $79,694 |
| 2019 | $2,476 | $93,642 | $12,476 | $81,166 |
| 2018 | $2,369 | $93,550 | $12,476 | $81,074 |
| 2017 | $2,230 | $88,322 | $12,476 | $75,846 |
| 2016 | $2,253 | $89,241 | $12,476 | $76,765 |
| 2015 | $2,002 | $78,194 | $12,476 | $65,718 |
| 2014 | $2,002 | $78,719 | $12,476 | $66,243 |
Source: Public Records
Property History
| Date | Event | Price | Change | Sq Ft Price |
|---|---|---|---|---|
| 05/15/2025 05/15/25 | For Sale | $169,000 | +2.5% | $140 / Sq Ft |
| 11/29/2023 11/29/23 | Sold | -- | -- | -- |
| 11/05/2023 11/05/23 | Pending | -- | -- | -- |
| 10/13/2023 10/13/23 | Price Changed | $164,800 | -2.9% | $136 / Sq Ft |
| 10/02/2023 10/02/23 | For Sale | $169,800 | +71.5% | $140 / Sq Ft |
| 02/10/2016 02/10/16 | Sold | -- | -- | -- |
| 01/11/2016 01/11/16 | Pending | -- | -- | -- |
| 11/19/2015 11/19/15 | For Sale | $99,000 | -- | $82 / Sq Ft |
Source: South Texas MLS
Purchase History
| Date | Type | Sale Price | Title Company |
|---|---|---|---|
| Deed | -- | First Title | |
| Vendors Lien | -- | Stewart Title Of Corpus Chri |
Source: Public Records
Mortgage History
| Date | Status | Loan Amount | Loan Type |
|---|---|---|---|
| Open | $114,100 | New Conventional | |
| Previous Owner | $10,000 | Unknown | |
| Previous Owner | $77,330 | FHA |
Source: Public Records
Similar Homes in Corpus Christi, TX
Source: South Texas MLS
MLS Number: 459216
APN: 211346
Nearby Homes
- 7130 Everhart Rd Unit 8
- 7206 Elwood Ct Unit A4
- 4929 Cedar Pass Dr Unit B4
- 4929 Cedar Pass Dr Unit A3
- 7305 Sugar Ridge Rd
- 7318 Sugar Ridge Rd
- 7006 Powderhorn Ct
- 4017 Ranch Lake Dr
- 4009 Ranch Lake Dr
- 6902 Weber
- 4750 Willowick Dr
- 6932 Keystone Dr
- 7409 Lake Monticello Ct
- 4926 Lake Livingston Dr
- 4906 Valley Mill Dr
- 4734 Fox Trot Dr
- 4530 Megal Dr
- 4526 Megal Dr
- 7410 Bourget Dr
- 5029 Norwich Ct
