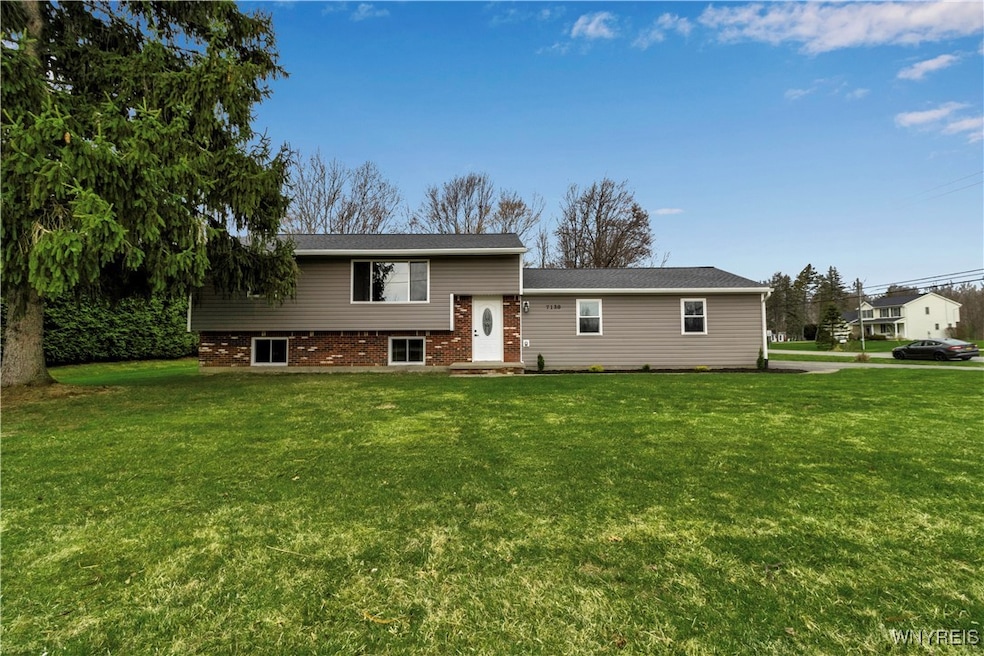
$427,777
- 3 Beds
- 1.5 Baths
- 1,909 Sq Ft
- 7960 Goodrich Rd
- Clarence Center, NY
One Year Limited Home Warranty! (included) Own your own southern plantation style home! As you pull up into the long driveway that is lined with red Maple trees, you notice the palatial pillars on the custom stamped concrete covered front porch. (Surrounded by beautiful perennials) A pleasure to view this beautifully and meticulously maintained 3+bedroom home w/one and a half baths w/finished
TJ Miller Howard Hanna WNY Inc.






