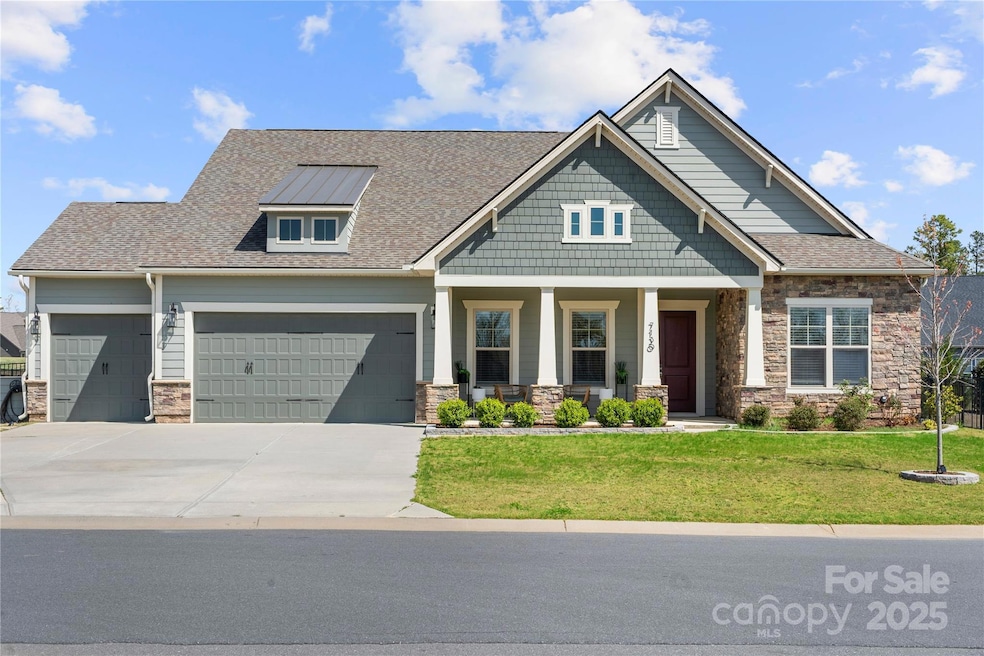
7130 Irongate Dr Lancaster, SC 29720
Estimated payment $4,899/month
Highlights
- Open Floorplan
- Clubhouse
- Wood Flooring
- Van Wyck Elementary School Rated A-
- Traditional Architecture
- Corner Lot
About This Home
$20,000 price reduction! Stunning modern ranch home on a corner lot offers luxury & comfort w/13-foot ceilings open floor plan, filled w/natural light.Walking into home you will see directly to back of home a newly completed, custom gazebo perfect for relaxation & entertaining.Gourmet kitchen features 42” cabinets,gas cook top,tile back splash,solid surface counter tops.There are numerous engineered floors through the first floor except for two of the three bedrooms.The over sized primary en suite serves as a private retreat w/ its own architectural features. The primary bathroom features separate sinks over sized walk-in shower w/ floor-to-ceiling tile. Access to the laundry room without leaving the primary bedrooms. 1 bedroom offers engineered floors for a lifestyle, w/ its private bathroom having a zero-entry shower. The upper level offers a versatile loft w/ a full bath.Fenced yard provides additional space for relaxation or play. The 3 car garage offers plenty of space
Listing Agent
RE/MAX Executive Brokerage Email: peterhatheway@gmail.com License #216425 Listed on: 04/07/2025

Home Details
Home Type
- Single Family
Est. Annual Taxes
- $4,064
Year Built
- Built in 2022
Lot Details
- Back Yard Fenced
- Corner Lot
- Property is zoned R4
HOA Fees
- $92 Monthly HOA Fees
Parking
- 3 Car Attached Garage
- Front Facing Garage
- Garage Door Opener
- Driveway
- 4 Open Parking Spaces
Home Design
- Traditional Architecture
- Slab Foundation
- Stone Siding
- Hardboard
Interior Spaces
- 1.5-Story Property
- Open Floorplan
- Sound System
- Wired For Data
- Built-In Features
- Insulated Windows
- Entrance Foyer
- Family Room with Fireplace
- Laundry Room
Kitchen
- Breakfast Bar
- Oven
- Gas Cooktop
- Range Hood
- Microwave
- Dishwasher
- Kitchen Island
- Disposal
Flooring
- Wood
- Tile
- Terrazzo
Bedrooms and Bathrooms
- 4 Main Level Bedrooms
- Walk-In Closet
- 4 Full Bathrooms
Outdoor Features
- Covered Patio or Porch
- Gazebo
Schools
- Van Wyck Elementary School
- Indian Land Middle School
- Indian Land High School
Utilities
- Central Heating and Cooling System
- Underground Utilities
- Cable TV Available
Listing and Financial Details
- Assessor Parcel Number 0014O-0A-142.00
Community Details
Overview
- Cedar Mgmt Association
- Built by Jones USA
- Bent Creek Subdivision
- Mandatory home owners association
Amenities
- Clubhouse
Recreation
- Recreation Facilities
- Community Playground
- Community Pool
- Trails
Map
Home Values in the Area
Average Home Value in this Area
Tax History
| Year | Tax Paid | Tax Assessment Tax Assessment Total Assessment is a certain percentage of the fair market value that is determined by local assessors to be the total taxable value of land and additions on the property. | Land | Improvement |
|---|---|---|---|---|
| 2024 | $4,064 | $24,532 | $4,000 | $20,532 |
| 2023 | $3,959 | $24,532 | $4,000 | $20,532 |
| 2022 | $1,484 | $4,500 | $4,500 | $0 |
| 2021 | $1,462 | $4,500 | $4,500 | $0 |
| 2020 | $972 | $3,000 | $3,000 | $0 |
Property History
| Date | Event | Price | Change | Sq Ft Price |
|---|---|---|---|---|
| 08/14/2025 08/14/25 | Price Changed | $820,000 | -2.4% | $243 / Sq Ft |
| 06/25/2025 06/25/25 | For Sale | $840,000 | +1.8% | $249 / Sq Ft |
| 05/09/2025 05/09/25 | Off Market | $825,000 | -- | -- |
| 04/07/2025 04/07/25 | For Sale | $825,000 | -- | $245 / Sq Ft |
Purchase History
| Date | Type | Sale Price | Title Company |
|---|---|---|---|
| Special Warranty Deed | $616,178 | Terry Law Firm | |
| Limited Warranty Deed | $896,968 | None Available |
Mortgage History
| Date | Status | Loan Amount | Loan Type |
|---|---|---|---|
| Open | $431,325 | New Conventional |
Similar Homes in Lancaster, SC
Source: Canopy MLS (Canopy Realtor® Association)
MLS Number: 4241368
APN: 0014O-0A-142.00
- 7150 Irongate Dr
- 7026 Wyngate Place
- 6008 Candlestick Ln
- 3239 Split Rail Ln
- 3255 Split Rail Ln
- 4012 Brandywine Terrace
- 7362 Henry Harris Rd
- 2033 Folkstone Ln
- 527 Livingston Dr
- 78114 Rillstone Dr
- 5635 Agora Ct
- 0000 Henry Harris Rd
- 78098 Rillstone Dr
- 5634 Agora Ct
- 3070 Dindle Dr
- 307 MacAllister Ct
- 76949 Gauley Dr
- 7151 Astella Way
- 3027 Cricket Ln
- 7416 Hartsfield Dr
- 4239 Merrivale Dr
- 5819 Soft Shell Dr
- 5775 Soft Shell Dr
- 1524 Ridge Haven Rd
- 3024 Kirkwall Ln
- 5334 Orchid Bloom Dr
- 3013 Bridgewick Rd
- 4011 Black Walnut Way
- 8039 Scarlet Oak Terrace
- 1013 Easley St
- 4033 Black Walnut Way
- 1024 Easley St
- 4739 Starr Ranch Rd
- 1037 Bannister Rd
- 1014 Bannister Rd
- 1020 Bannister Rd
- 3007 Silverwood Dr
- 4311 Overbecks Ln
- 1673 Lillywood Ln
- 2030 Hamil Ridge Dr






