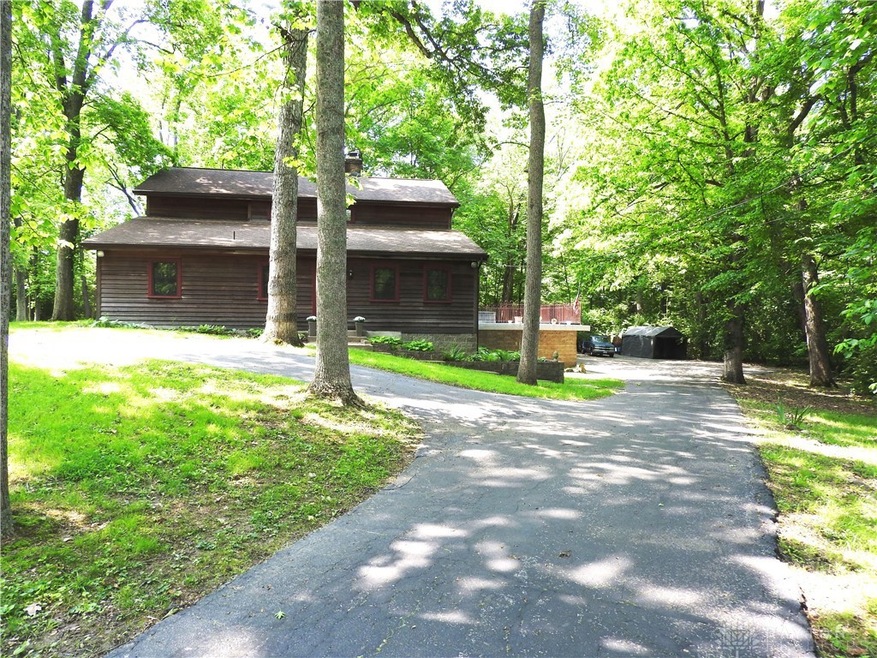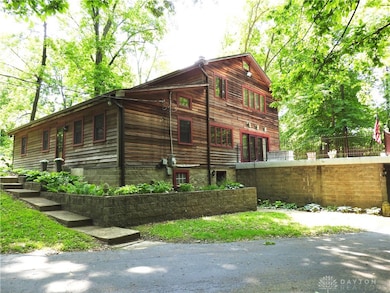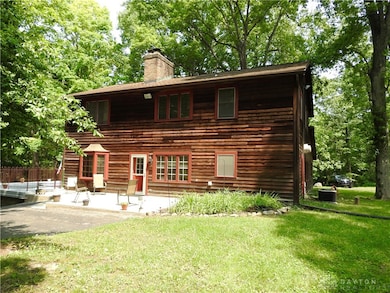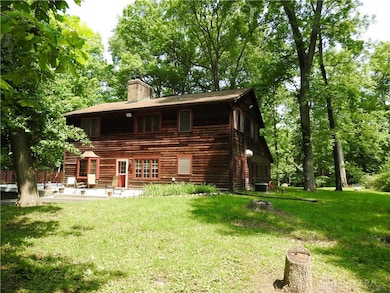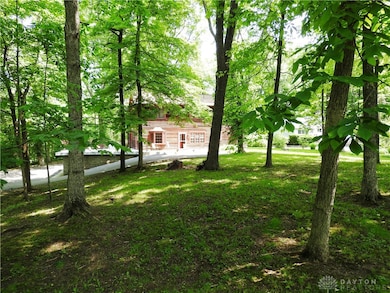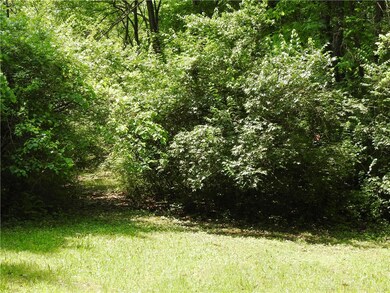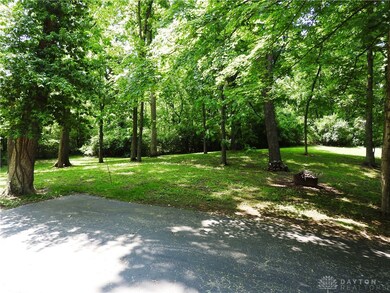
7130 Meeker Rd Dayton, OH 45414
Estimated payment $2,997/month
Highlights
- Very Popular Property
- Deck
- No HOA
- 3.8 Acre Lot
- 2 Fireplaces
- 2 Car Attached Garage
About This Home
What a Great Setting with a private Rear Yard. This secluded property consists of nearly 4 heavily wooded Acres with an approximately 3500 sq.ft. Home. Home has 4 Bedrooms, possible Bedrooms and 3.5 Baths. First Floor Bedroom with an attached Bathroom could be an in-law suite. Office on first floor could be a 5th Bedroom. The first floor also has a 20 x 16 Family Room and Fireplace and Bay Window, Galley Kitchen w/eating area at each end, Formal Dining Room, Living Room and a large Laundry Room w/ Half Bath. The second floor has 3 additional Bedrooms and 2 Full Baths. The 20 x 16 Primary Bedroom includes a full Bath, large 9 x 10 Dressing Room and a large Fireplace. Utilities at the street including Natural Gas. There is an additional parcel included in the 4 Acres: A01-00312-0108.
Last Listed By
Keller Williams Home Town Rlty Brokerage Phone: (937) 890-9111 License #0000193384 Listed on: 06/02/2025

Home Details
Home Type
- Single Family
Est. Annual Taxes
- $5,639
Year Built
- 1925
Parking
- 2 Car Attached Garage
- Garage Door Opener
Home Design
- Wood Siding
Interior Spaces
- 3,480 Sq Ft Home
- 2-Story Property
- 2 Fireplaces
- Wood Burning Fireplace
- Unfinished Basement
- Partial Basement
- Fire and Smoke Detector
Kitchen
- Range
- Dishwasher
Bedrooms and Bathrooms
- 4 Bedrooms
- Bathroom on Main Level
Utilities
- Central Air
- Heating System Uses Propane
- Baseboard Heating
- Heating System Uses Steam
- Well
- Septic Tank
Additional Features
- Deck
- 3.8 Acre Lot
Community Details
- No Home Owners Association
Listing and Financial Details
- Assessor Parcel Number A01-00312-0005
Map
Home Values in the Area
Average Home Value in this Area
Tax History
| Year | Tax Paid | Tax Assessment Tax Assessment Total Assessment is a certain percentage of the fair market value that is determined by local assessors to be the total taxable value of land and additions on the property. | Land | Improvement |
|---|---|---|---|---|
| 2024 | $5,639 | $91,350 | $29,510 | $61,840 |
| 2023 | $5,639 | $91,350 | $29,510 | $61,840 |
| 2022 | $4,985 | $64,330 | $20,780 | $43,550 |
| 2021 | $4,986 | $64,330 | $20,780 | $43,550 |
| 2020 | $4,973 | $64,330 | $20,780 | $43,550 |
| 2019 | $5,885 | $69,520 | $18,700 | $50,820 |
| 2018 | $5,896 | $69,520 | $18,700 | $50,820 |
| 2017 | $5,857 | $69,520 | $18,700 | $50,820 |
| 2016 | $5,982 | $69,650 | $20,780 | $48,870 |
| 2015 | $5,673 | $69,650 | $20,780 | $48,870 |
| 2014 | $5,673 | $69,650 | $20,780 | $48,870 |
| 2012 | -- | $72,560 | $20,780 | $51,780 |
Property History
| Date | Event | Price | Change | Sq Ft Price |
|---|---|---|---|---|
| 06/02/2025 06/02/25 | For Sale | $450,000 | -- | $129 / Sq Ft |
Mortgage History
| Date | Status | Loan Amount | Loan Type |
|---|---|---|---|
| Closed | $75,000 | Credit Line Revolving | |
| Closed | $127,500 | Stand Alone Second | |
| Closed | $105,000 | Credit Line Revolving |
Similar Homes in Dayton, OH
Source: Dayton REALTORS®
MLS Number: 935590
APN: A01-00312-0005
- 6825 Peters Pike
- 6800 Brigantine Way
- 6752 Stillmead Dr
- 6552 Stillcrest Way
- 1922 Fountain View Dr
- 7040 Frederick Pike
- 1380 Old Country Ln
- 7350 Peters Pike
- 2514 Little York Rd
- 7535 Peters Pike
- 7725 Guilford Dr
- 7750 Emery Dr
- 7600 Frederick Pike
- 0 Springway Dr Unit 927025
- 7571 Turtleback Dr
- 5530 Beejay Ct
- 7400 N Main St
- 7400 Roselake Dr
- 630 Congress Ct
- 2721 Haverstraw Ave
