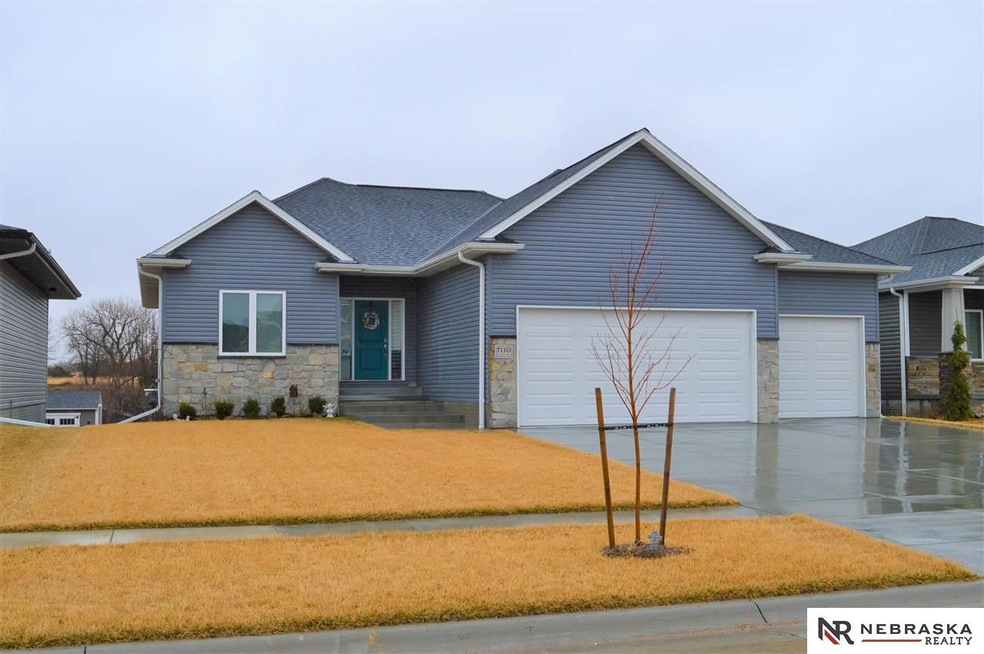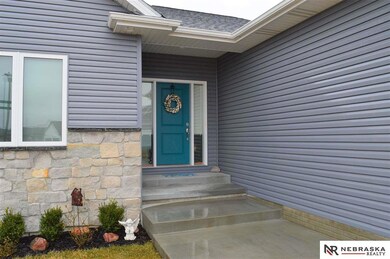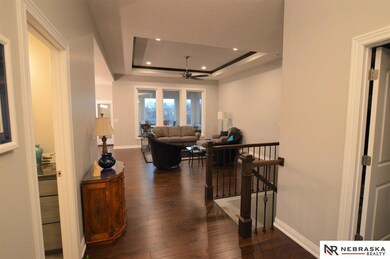
Highlights
- Ranch Style House
- Porch
- Walk-In Closet
- Engineered Wood Flooring
- 4 Car Attached Garage
- Cooling Available
About This Home
As of June 2020You are sure to love this stunning 4 bed, 3 bath, 4 stall garage, walkout ranch that backs up to a common area located in Northbank Perserve in NE Lincoln. This home features tons of options such as 9-10 and 11 foot ceilings, lots of gleaming wood floors, large kitchen with granite counter tops, pantry, stainless steel appliances (gas stove), all cabinetry has dove tailed slow close drawers, large master bedroom complete with double vanity sink, granite counters, tiled walk-in shower, an awesome 4 seasons sun room with its own climate control to sit out and enjoy all the wildlife that come around to say hello all year long. This home also has a finished walkout basement with 2 bedrooms, huge family room with stone fireplace, and bathroom. This home is an absolute stunner. Make your appointment today before it is gone.
Last Agent to Sell the Property
Nebraska Realty Brokerage Phone: 402-770-7301 License #20040635 Listed on: 04/14/2020

Home Details
Home Type
- Single Family
Est. Annual Taxes
- $6,511
Year Built
- Built in 2017
Lot Details
- 7,841 Sq Ft Lot
- Lot Dimensions are 65 x 120
- Lot includes common area
- Level Lot
- Sprinkler System
HOA Fees
- $8 Monthly HOA Fees
Parking
- 4 Car Attached Garage
- Garage Door Opener
Home Design
- Ranch Style House
- Composition Roof
- Vinyl Siding
- Concrete Perimeter Foundation
- Stone
Interior Spaces
- Ceiling height of 9 feet or more
- Ceiling Fan
- Family Room with Fireplace
Kitchen
- Oven
- Microwave
- Dishwasher
- Disposal
Flooring
- Engineered Wood
- Wall to Wall Carpet
- Concrete
- Ceramic Tile
Bedrooms and Bathrooms
- 4 Bedrooms
- Walk-In Closet
- Dual Sinks
- Shower Only
Partially Finished Basement
- Walk-Out Basement
- Sump Pump
- Basement Windows
Outdoor Features
- Patio
- Porch
Schools
- Norwood Park Elementary School
- Dawes Middle School
- Lincoln Northeast High School
Utilities
- Cooling Available
- Forced Air Heating System
- Heat Pump System
Community Details
- Association fees include common area maintenance
- Northbank Preserve Association
- Northbank Preserve Subdivision
Listing and Financial Details
- Assessor Parcel Number 1832212009000
- Tax Block 3,
Similar Homes in Davey, NE
Home Values in the Area
Average Home Value in this Area
Property History
| Date | Event | Price | Change | Sq Ft Price |
|---|---|---|---|---|
| 06/15/2020 06/15/20 | Sold | $374,900 | 0.0% | $136 / Sq Ft |
| 04/30/2020 04/30/20 | Pending | -- | -- | -- |
| 04/14/2020 04/14/20 | For Sale | $374,900 | +8.2% | $136 / Sq Ft |
| 03/14/2018 03/14/18 | Sold | $346,359 | 0.0% | $149 / Sq Ft |
| 10/15/2017 10/15/17 | Pending | -- | -- | -- |
| 10/12/2017 10/12/17 | For Sale | $346,359 | -- | $149 / Sq Ft |
Tax History Compared to Growth
Agents Affiliated with this Home
-
Paul Malone
P
Seller's Agent in 2020
Paul Malone
Nebraska Realty
(402) 770-7301
162 Total Sales
-
Tami Ladd

Buyer's Agent in 2020
Tami Ladd
NP Dodge Real Estate Sales, Inc.
(402) 680-5149
70 Total Sales
-
Harry Malone
H
Seller Co-Listing Agent in 2018
Harry Malone
Nebraska Realty
(402) 770-0101
94 Total Sales
Map
Source: Great Plains Regional MLS
MLS Number: 22008816
- 7211 N 50th St
- 7600 N 50th St
- 7455 N 49th St
- 7525 N 49th St
- 7501 N 49th St
- 7511 N 49th St
- 7535 N 49th St
- 7610 N 50th St
- 7630 N 50th St
- 7741 N 50th St
- 7700 N 50th St
- 7731 N 50th St
- 7801 N 50th St
- 7601 N 51st St
- 7520 N 51st St
- 5110 Alvo Rd
- 7510 N 51st St
- 7720 N 50 St
- 7725 Gulls Way
- 3556 Pearl Crescent Dr






