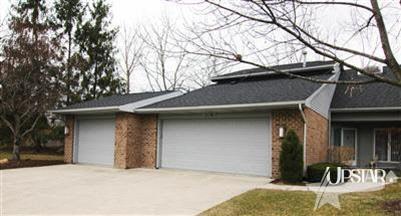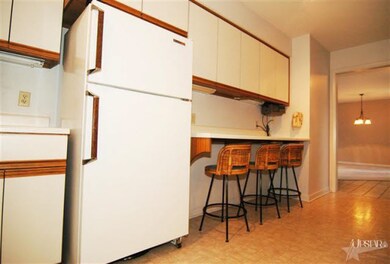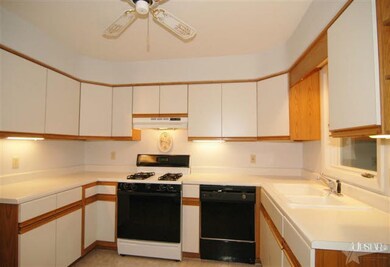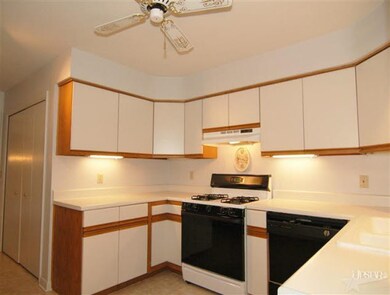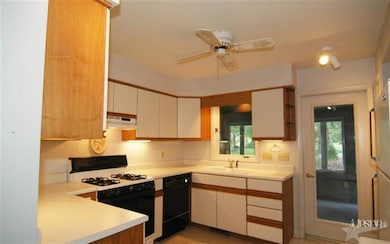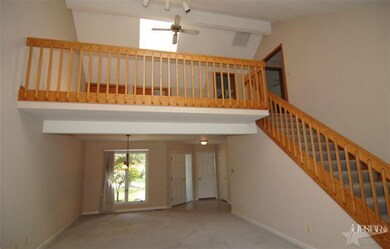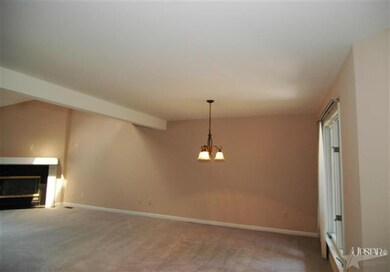
7130 Palladio Square Fort Wayne, IN 46804
Southwest Fort Wayne NeighborhoodHighlights
- Community Pool
- Skylights
- 3 Car Attached Garage
- Summit Middle School Rated A-
- Enclosed patio or porch
- Forced Air Heating and Cooling System
About This Home
As of August 2022Just refreshed with all new interior paint, including in garage. New foyer and eating area lighting. Exceptional home and original owner and so much to offer. A spacious, 3 BR with 3 car attached garage, enclosed 4 season room and semi private back yard. Vaulted ceilings in the great room, gas fireplace, and access doors to the patio for enjoyment of the scenery. All bedrooms have shoe closets. Abundance of storage throughout and a walk in attic area off of the loft. Master bedroom has a large walk-in closet. Back Roof was new in 2011 and front replaced in 2009. Garage offers pull down attic stairs work bench and cabinets. All appliances stay! Close to pool and tennis courts, community has walking paths and pond. One year home warranty. Included in fees: snow removal, siding, pools, roof, skylights, landscaping. Average Utilities: City Utilites $15; NIPSCO $62.50; AEP $63; Aqua IN $68. Structure insurance $322.21 yr. effective 9/15/11
Last Buyer's Agent
Wendy Vieyra
Coldwell Banker Real Estate Gr
Property Details
Home Type
- Condominium
Est. Annual Taxes
- $1,499
Year Built
- Built in 1987
HOA Fees
- $200 Monthly HOA Fees
Parking
- 3 Car Attached Garage
- Garage Door Opener
- Off-Street Parking
Home Design
- Brick Exterior Construction
- Slab Foundation
- Vinyl Construction Material
Interior Spaces
- 2,102 Sq Ft Home
- 2-Story Property
- Ceiling Fan
- Skylights
- Living Room with Fireplace
- Gas Dryer Hookup
Kitchen
- Gas Oven or Range
- Disposal
Bedrooms and Bathrooms
- 3 Bedrooms
- Split Bedroom Floorplan
- En-Suite Primary Bedroom
Schools
- Haverhill Elementary School
- Summit Middle School
- Homestead High School
Utilities
- Forced Air Heating and Cooling System
- Heating System Uses Gas
Additional Features
- Enclosed patio or porch
- Suburban Location
Listing and Financial Details
- Assessor Parcel Number 021124202067000075
Community Details
Overview
- Jefferson Place Condominiums Subdivision
Recreation
- Community Pool
Ownership History
Purchase Details
Home Financials for this Owner
Home Financials are based on the most recent Mortgage that was taken out on this home.Purchase Details
Home Financials for this Owner
Home Financials are based on the most recent Mortgage that was taken out on this home.Purchase Details
Similar Homes in Fort Wayne, IN
Home Values in the Area
Average Home Value in this Area
Purchase History
| Date | Type | Sale Price | Title Company |
|---|---|---|---|
| Warranty Deed | $265,000 | Centurion Land Title | |
| Warranty Deed | -- | Lawyers Title | |
| Quit Claim Deed | -- | Lawyers Title | |
| Interfamily Deed Transfer | -- | -- |
Mortgage History
| Date | Status | Loan Amount | Loan Type |
|---|---|---|---|
| Open | $60,000 | Credit Line Revolving | |
| Open | $150,000 | New Conventional | |
| Previous Owner | $40,000 | New Conventional |
Property History
| Date | Event | Price | Change | Sq Ft Price |
|---|---|---|---|---|
| 08/24/2022 08/24/22 | Sold | $265,000 | +16.5% | $123 / Sq Ft |
| 07/31/2022 07/31/22 | Pending | -- | -- | -- |
| 07/29/2022 07/29/22 | For Sale | $227,500 | 0.0% | $105 / Sq Ft |
| 07/27/2022 07/27/22 | For Sale | $227,500 | +62.5% | $105 / Sq Ft |
| 01/30/2012 01/30/12 | Sold | $140,000 | -6.6% | $67 / Sq Ft |
| 11/09/2011 11/09/11 | Pending | -- | -- | -- |
| 08/29/2011 08/29/11 | For Sale | $149,900 | -- | $71 / Sq Ft |
Tax History Compared to Growth
Tax History
| Year | Tax Paid | Tax Assessment Tax Assessment Total Assessment is a certain percentage of the fair market value that is determined by local assessors to be the total taxable value of land and additions on the property. | Land | Improvement |
|---|---|---|---|---|
| 2024 | $2,764 | $238,400 | $40,000 | $198,400 |
| 2023 | $2,764 | $258,400 | $21,000 | $237,400 |
| 2022 | $2,316 | $215,400 | $21,000 | $194,400 |
| 2021 | $1,772 | $169,900 | $21,000 | $148,900 |
| 2020 | $1,656 | $158,600 | $21,000 | $137,600 |
| 2019 | $1,613 | $154,100 | $21,000 | $133,100 |
| 2018 | $1,592 | $151,900 | $21,000 | $130,900 |
| 2017 | $1,574 | $149,800 | $21,000 | $128,800 |
| 2016 | $1,459 | $138,300 | $21,000 | $117,300 |
| 2014 | $1,378 | $131,800 | $21,000 | $110,800 |
| 2013 | $1,302 | $124,200 | $21,000 | $103,200 |
Agents Affiliated with this Home
-

Seller's Agent in 2022
Letha Mason Chambers
Mike Thomas Assoc., Inc
(260) 908-3888
18 in this area
29 Total Sales
-

Buyer's Agent in 2022
Tamara Braun
Estate Advisors LLC
(260) 433-6974
87 in this area
248 Total Sales
-
V
Seller's Agent in 2012
Verna Gerber
North Eastern Group Realty
(260) 402-2204
5 in this area
72 Total Sales
-
W
Buyer's Agent in 2012
Wendy Vieyra
Coldwell Banker Real Estate Gr
Map
Source: Indiana Regional MLS
MLS Number: 201109755
APN: 02-11-24-202-067.000-075
- 8280 Catberry Trail
- 204 Beaksedge Way Unit 110
- 3703 Hazelhurst Dr
- 0 Huth Dr
- 3910 Dicke Rd
- 3328 Tarrant Springs Trail
- 7101 Melody Ln
- 6728 Covington Creek Trail
- 7012 Melody Ln
- 6756 Covington Creek Trail
- 7532 Covington Hollow Pass
- 7827 Haven Blvd
- 8070 Haven Blvd
- 266 Beaksedge Way Unit 111
- 8127 Haven Blvd Unit 94
- 8155 Haven Blvd Unit 93
- 6721 Quail Ridge Ln
- 2831 Covington Hollow Trail
- 3015 Hedgerow Pass
- 4100 Covington Rd
