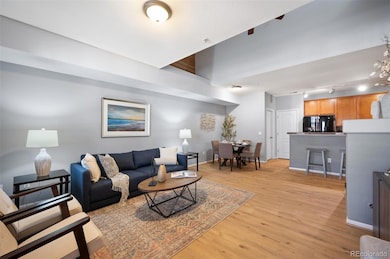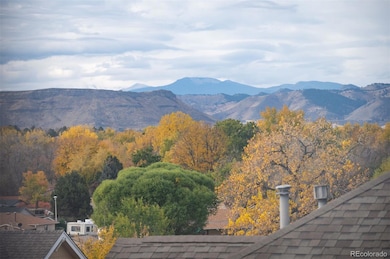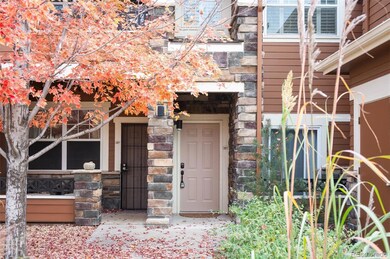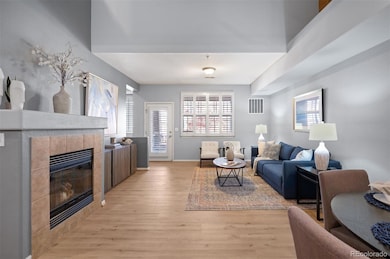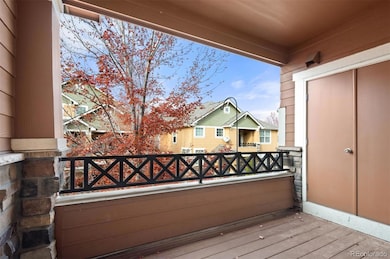7130 Simms St Unit 207 Arvada, CO 80004
Northwest Arvada NeighborhoodEstimated payment $3,001/month
Highlights
- No Units Above
- Open Floorplan
- Clubhouse
- Primary Bedroom Suite
- Mountain View
- Contemporary Architecture
About This Home
Stunning 2-Story Condo in the Heart of Arvada! Great Price and Location - Pristine Condition
Beautifully maintained 2-bedroom, 2-bath home featuring new carpet and hardwood flooring. Enjoy an open kitchen, dining, and living room concept throughout, giving you the sense of modern loft-style living. Vaulted ceilings, abundant natural light, and plantation shutters add warmth and sophistication to the space. New AC and Compressor The inviting living area includes a cozy gas log fireplace and access to a covered deck—perfect for relaxing or entertaining. This home offers a private, off-street entrance surrounded by mature landscaping and tranquil gardens. The main-level entry leads up to the spacious living area, along with a 1-car detached garage and three permitted parking spaces. Upstairs, the primary suite features dual vanities, a large walk-in closet, and beautiful mountain views. A versatile loft with a built-in work area is ideal for a home office or reading nook. You’ll also appreciate the abundance of storage throughout. Minutes to Hiking trails, the Mountains and Olde Town Arvada with Great Restaurants, Shopping, Entertainment and More!
Listing Agent
LIV Sotheby's International Realty Brokerage Email: dzucker@livsothebysrealty.com License #40029164 Listed on: 10/28/2025

Property Details
Home Type
- Condominium
Est. Annual Taxes
- $2,977
Year Built
- Built in 2007 | Remodeled
Lot Details
- Property fronts a private road
- No Units Above
- Two or More Common Walls
- West Facing Home
HOA Fees
- $385 Monthly HOA Fees
Home Design
- Contemporary Architecture
- Entry on the 1st floor
- Frame Construction
- Composition Roof
- Wood Siding
- Stone Siding
Interior Spaces
- 1,524 Sq Ft Home
- 2-Story Property
- Open Floorplan
- Vaulted Ceiling
- Ceiling Fan
- Gas Log Fireplace
- Double Pane Windows
- Window Treatments
- Living Room with Fireplace
- Dining Room
- Loft
- Mountain Views
Kitchen
- Self-Cleaning Oven
- Microwave
- Dishwasher
- Kitchen Island
- Granite Countertops
- Disposal
Flooring
- Carpet
- Laminate
- Tile
Bedrooms and Bathrooms
- Primary Bedroom Suite
- En-Suite Bathroom
- Walk-In Closet
- 2 Full Bathrooms
Laundry
- Laundry Room
- Dryer
- Washer
Home Security
Parking
- 4 Parking Spaces
- 1 Carport Space
- Driveway
- Paved Parking
Outdoor Features
- Balcony
- Covered Patio or Porch
- Exterior Lighting
- Playground
Schools
- Fremont Elementary School
- Oberon Middle School
- Arvada West High School
Utilities
- Mini Split Air Conditioners
- Forced Air Heating System
- 110 Volts
- Natural Gas Not Available
- Gas Water Heater
- High Speed Internet
- Cable TV Available
Listing and Financial Details
- Exclusions: Staging Items
- Assessor Parcel Number 451495
Community Details
Overview
- Association fees include ground maintenance, maintenance structure, sewer, snow removal, trash, water
- Hammersmith Management Association, Phone Number (303) 980-0700
- Low-Rise Condominium
- Maple Leaf Condos Community
- Maple Leaf Subdivision
- Community Parking
Amenities
- Clubhouse
Recreation
- Community Pool
- Community Spa
- Trails
Pet Policy
- Dogs and Cats Allowed
Security
- Carbon Monoxide Detectors
- Fire and Smoke Detector
Map
Home Values in the Area
Average Home Value in this Area
Tax History
| Year | Tax Paid | Tax Assessment Tax Assessment Total Assessment is a certain percentage of the fair market value that is determined by local assessors to be the total taxable value of land and additions on the property. | Land | Improvement |
|---|---|---|---|---|
| 2024 | $2,981 | $30,737 | -- | $30,737 |
| 2023 | $2,981 | $30,737 | $0 | $30,737 |
| 2022 | $3,141 | $32,076 | $0 | $32,076 |
| 2021 | $3,193 | $33,000 | $0 | $33,000 |
| 2020 | $2,472 | $25,613 | $0 | $25,613 |
| 2019 | $2,438 | $25,613 | $0 | $25,613 |
| 2018 | $1,833 | $18,719 | $0 | $18,719 |
| 2017 | $1,678 | $18,719 | $0 | $18,719 |
| 2016 | $1,888 | $19,845 | $1 | $19,844 |
| 2015 | $1,911 | $19,845 | $1 | $19,844 |
| 2014 | $1,569 | $15,499 | $1 | $15,498 |
Property History
| Date | Event | Price | List to Sale | Price per Sq Ft | Prior Sale |
|---|---|---|---|---|---|
| 11/20/2025 11/20/25 | Price Changed | $450,000 | -3.2% | $295 / Sq Ft | |
| 10/28/2025 10/28/25 | For Sale | $465,000 | +69.1% | $305 / Sq Ft | |
| 01/28/2019 01/28/19 | Off Market | $275,000 | -- | -- | |
| 01/11/2017 01/11/17 | Sold | $275,000 | +1.9% | $180 / Sq Ft | View Prior Sale |
| 12/21/2016 12/21/16 | Pending | -- | -- | -- | |
| 12/19/2016 12/19/16 | For Sale | $269,900 | -- | $177 / Sq Ft |
Purchase History
| Date | Type | Sale Price | Title Company |
|---|---|---|---|
| Warranty Deed | $318,000 | Colorado Escrow & Title | |
| Warranty Deed | $275,000 | First American Title | |
| Warranty Deed | $235,000 | Assured Title | |
| Special Warranty Deed | $209,950 | Fahtco |
Mortgage History
| Date | Status | Loan Amount | Loan Type |
|---|---|---|---|
| Open | $302,100 | New Conventional | |
| Previous Owner | $247,500 | New Conventional | |
| Previous Owner | $242,755 | VA | |
| Previous Owner | $206,705 | FHA |
Source: REcolorado®
MLS Number: 4561706
APN: 39-042-05-061
- 7080 Simms St Unit 204
- 7170 Simms St Unit 104
- 11825 W 73rd Dr
- 7255 Taft Ct
- 7482 Routt Ln
- 7097 Parfet St
- 6984 Owens St
- 7049 Van Gordon Ct
- 6943 Oak Way
- 7454 Queen Cir
- 6766 Quail St
- 7154 Welch Ct
- 6640 Simms St
- 11820 W 66th Place Unit A
- 11925 W 66th Place Unit B
- 10879 W 65th Way
- 7631 Oak St
- 6470 Simms St Unit C
- 6506 Pierson St
- 10512 W 75th Ave
- 7010 Simms St
- 6898 Newman St
- 6400-6454 Simms St
- 6388 Nelson Ct
- 10810 W 63rd Ave Unit D
- 6397 Brooks Dr
- 6097 Quail Ct
- 10400 W 62nd Place
- 5905 Nelson Ct
- 5802 Queen St
- 12155 W 58th Place
- 10352 W 59th Ave
- 5705 Simms St
- 9855 W 59th Ave
- 5904 Zinnia Ct
- 7776 Carr Dr
- 9895 W 58th Ave
- 10350 W 55th Ln
- 5534 Lewis St Unit 206
- 7865 Allison Way

