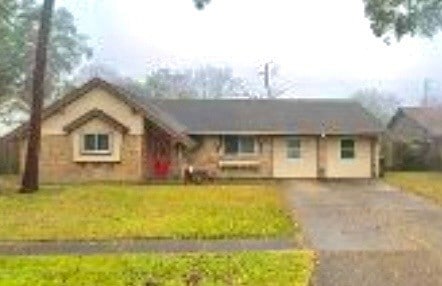
7130 Walkway St Houston, TX 77036
Sharpstown NeighborhoodHighlights
- Traditional Architecture
- 2 Car Attached Garage
- Wood Siding
- Corner Lot
- Central Heating and Cooling System
- 1-Story Property
About This Home
As of March 2025This home is located at 7130 Walkway St, Houston, TX 77036 and is currently estimated at $235,000, approximately $121 per square foot. This property was built in 1963. 7130 Walkway St is a home located in Harris County with nearby schools including Neff Elementary School, Sugar Grove Academy, and Sharpstown High School.
Last Agent to Sell the Property
eXp Realty LLC License #0586048 Listed on: 02/27/2025

Home Details
Home Type
- Single Family
Est. Annual Taxes
- $5,101
Year Built
- Built in 1963
Lot Details
- 8,700 Sq Ft Lot
- Corner Lot
Parking
- 2 Car Attached Garage
Home Design
- Traditional Architecture
- Brick Exterior Construction
- Slab Foundation
- Composition Roof
- Wood Siding
Interior Spaces
- 1,932 Sq Ft Home
- 1-Story Property
Bedrooms and Bathrooms
- 4 Bedrooms
- 2 Full Bathrooms
Schools
- Neff Elementary School
- Sugar Grove Middle School
- Sharpstown High School
Utilities
- Central Heating and Cooling System
Community Details
- Sharpstown Subdivision
Ownership History
Purchase Details
Home Financials for this Owner
Home Financials are based on the most recent Mortgage that was taken out on this home.Purchase Details
Home Financials for this Owner
Home Financials are based on the most recent Mortgage that was taken out on this home.Similar Homes in the area
Home Values in the Area
Average Home Value in this Area
Purchase History
| Date | Type | Sale Price | Title Company |
|---|---|---|---|
| Warranty Deed | -- | Allied Title Partners | |
| Interfamily Deed Transfer | -- | Netco |
Mortgage History
| Date | Status | Loan Amount | Loan Type |
|---|---|---|---|
| Previous Owner | $93,001 | Credit Line Revolving | |
| Previous Owner | $100,000 | New Conventional |
Property History
| Date | Event | Price | Change | Sq Ft Price |
|---|---|---|---|---|
| 07/03/2025 07/03/25 | Pending | -- | -- | -- |
| 06/07/2025 06/07/25 | For Sale | $344,500 | 0.0% | $178 / Sq Ft |
| 06/04/2025 06/04/25 | Pending | -- | -- | -- |
| 05/25/2025 05/25/25 | For Sale | $344,500 | +46.6% | $178 / Sq Ft |
| 03/14/2025 03/14/25 | Sold | -- | -- | -- |
| 02/27/2025 02/27/25 | Pending | -- | -- | -- |
| 02/27/2025 02/27/25 | For Sale | $235,000 | -- | $122 / Sq Ft |
Tax History Compared to Growth
Tax History
| Year | Tax Paid | Tax Assessment Tax Assessment Total Assessment is a certain percentage of the fair market value that is determined by local assessors to be the total taxable value of land and additions on the property. | Land | Improvement |
|---|---|---|---|---|
| 2024 | $58 | $234,791 | $97,890 | $136,901 |
| 2023 | $58 | $232,270 | $97,890 | $134,380 |
| 2022 | $4,669 | $211,973 | $60,240 | $151,733 |
| 2021 | $4,362 | $187,159 | $60,240 | $126,919 |
| 2020 | $4,378 | $175,000 | $60,240 | $114,760 |
| 2019 | $4,925 | $188,646 | $45,180 | $143,466 |
| 2018 | $606 | $183,672 | $45,180 | $138,492 |
| 2017 | $4,229 | $179,375 | $45,180 | $134,195 |
| 2016 | $3,844 | $172,318 | $45,180 | $127,138 |
| 2015 | $816 | $154,641 | $45,180 | $109,461 |
| 2014 | $816 | $133,321 | $45,180 | $88,141 |
Agents Affiliated with this Home
-
Joseline Vana

Seller's Agent in 2025
Joseline Vana
Realm Real Estate Professionals - Katy
(832) 527-6720
4 in this area
61 Total Sales
-
Amy Lippincott

Seller's Agent in 2025
Amy Lippincott
eXp Realty LLC
(832) 392-8818
1 in this area
574 Total Sales
-
Arely Martinez
A
Buyer's Agent in 2025
Arely Martinez
Keller Williams Memorial
(832) 553-8300
1 in this area
61 Total Sales
-
Alan Hernandez
A
Buyer's Agent in 2025
Alan Hernandez
White Picket Realty LLC
(832) 532-9229
3 in this area
79 Total Sales
Map
Source: Houston Association of REALTORS®
MLS Number: 34694814
APN: 0900040000023
- 7123 Galleon Dr
- 7102 Fondren Rd
- 7819 Bellaire Blvd
- 7718 Romney Rd
- 7727 Barberton Dr
- 8314 Edgemoor Dr
- 8323 Leader St
- 8003 Concho St
- 8111 Concho St
- 6602 Harbor Town Dr Unit 1207
- 6602 Harbor Town Dr Unit 506
- 6602 Harbor Town Dr Unit 1008
- 8360 Golf Green Cir
- 6500 Harbor Town Dr Unit 3408
- 8218 Hazen St
- 6403 Fondren Rd Unit D25
- 7806 Hornwood Dr
- 8419 Stroud Dr
- 7150 Edgemoor Dr
- 6211 Fondren Rd Unit 25





