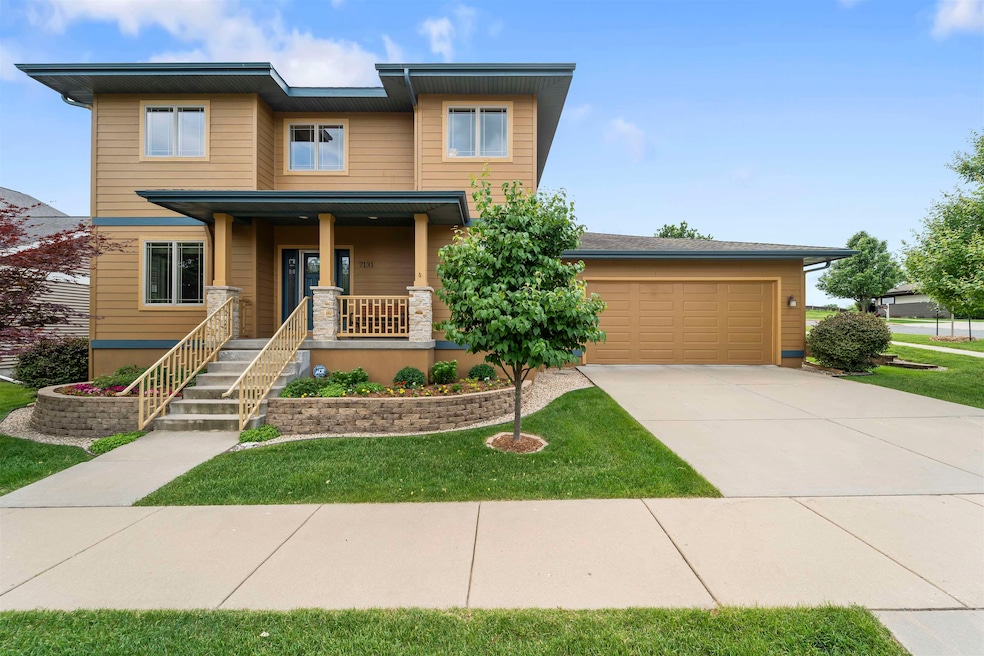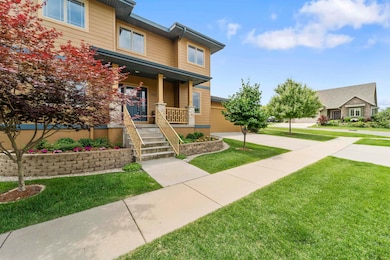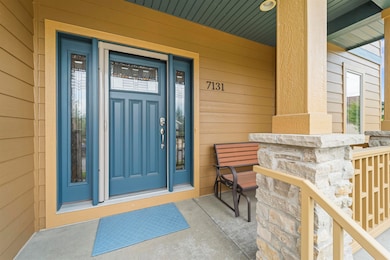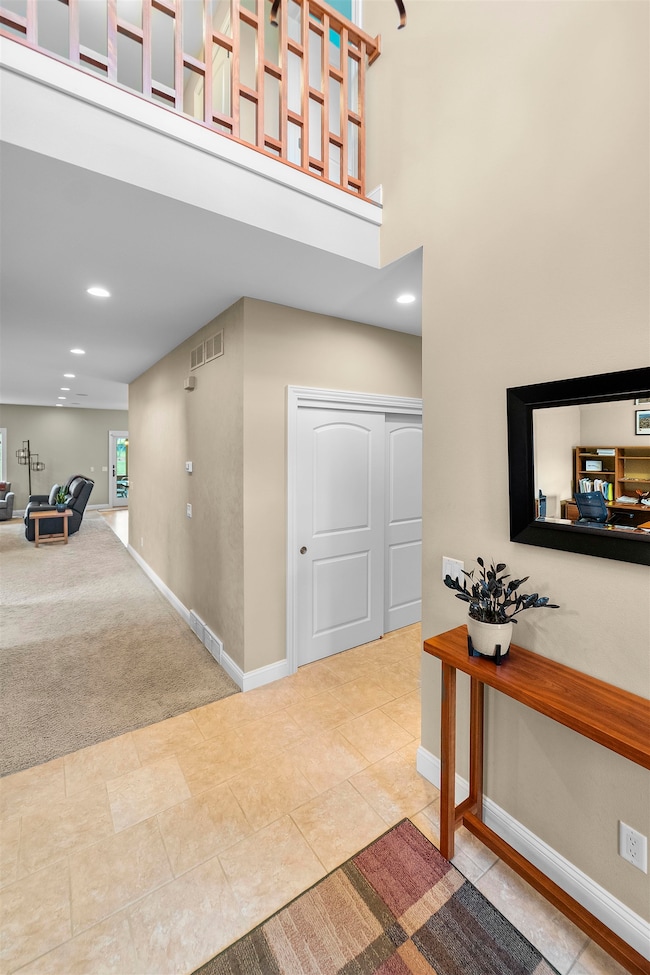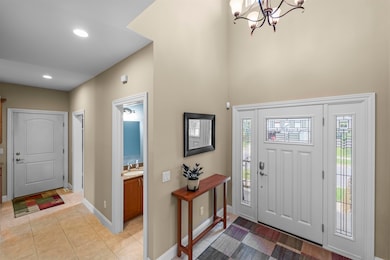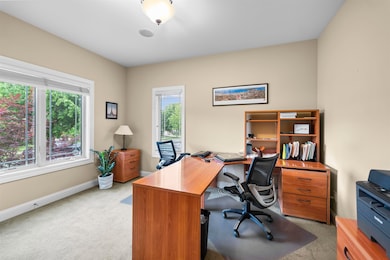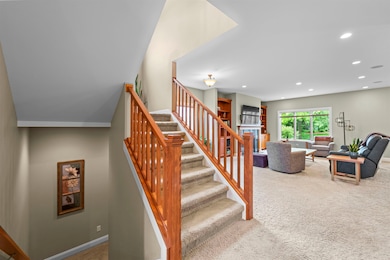
7131 Caneel Trail Middleton, WI 53562
Estimated payment $5,556/month
Highlights
- Very Popular Property
- Contemporary Architecture
- Wood Flooring
- Northside Elementary School Rated A
- Recreation Room
- Corner Lot
About This Home
Impeccably crafted & thoughtfully designed, this exquisite 4 bed Middleton home will amaze w/ its quality & attention to detail. Get down to business in the sun-filled office/den, or relax in the expansive family room w/ gas fp. The glorious screened-in porch is your calming spot for moments of Zen. The open-concept kitchen feat. gorgeous granite counters, a luxurious coffee bar, & spacious breakfast bar is perfect for casual dining or hosting gatherings. The bright & open upper lev. showcases a owners’ room w/ en suite bath + soaking tub, WIC w/ built-ins & dual vanity, making it a true retreat. Enjoy movie nights & the big game in the spacious LL rec room or get your creativity flowing in the amazing shop room - plumbed & ready for expansion! See attached Feature sheet for full details.
Last Listed By
MHB Real Estate Brokerage Phone: 608-709-9886 License #95342-94 Listed on: 06/12/2025
Home Details
Home Type
- Single Family
Est. Annual Taxes
- $11,190
Year Built
- Built in 2008
Lot Details
- 10,019 Sq Ft Lot
- Corner Lot
HOA Fees
- $14 Monthly HOA Fees
Home Design
- Contemporary Architecture
Interior Spaces
- 2-Story Property
- Gas Fireplace
- Low Emissivity Windows
- Great Room
- Den
- Recreation Room
- Bonus Room
- Screened Porch
- Wood Flooring
Kitchen
- Breakfast Bar
- Oven or Range
- Microwave
- Dishwasher
- Kitchen Island
- Disposal
Bedrooms and Bathrooms
- 4 Bedrooms
- Walk-In Closet
- Primary Bathroom is a Full Bathroom
- Bathtub
- Walk-in Shower
Laundry
- Dryer
- Washer
Partially Finished Basement
- Basement Fills Entire Space Under The House
- Basement Ceilings are 8 Feet High
- Sump Pump
- Stubbed For A Bathroom
- Basement Windows
Parking
- 2 Car Attached Garage
- Extra Deep Garage
- Garage Door Opener
Outdoor Features
- Patio
Schools
- Northside Elementary School
- Kromrey Middle School
- Middleton High School
Utilities
- Forced Air Cooling System
- Water Softener
- Internet Available
- Cable TV Available
Community Details
- Misty Valley Subdivision
Map
Home Values in the Area
Average Home Value in this Area
Tax History
| Year | Tax Paid | Tax Assessment Tax Assessment Total Assessment is a certain percentage of the fair market value that is determined by local assessors to be the total taxable value of land and additions on the property. | Land | Improvement |
|---|---|---|---|---|
| 2024 | $11,191 | $629,600 | $102,400 | $527,200 |
| 2023 | $10,398 | $629,600 | $102,400 | $527,200 |
| 2021 | $10,326 | $519,100 | $96,100 | $423,000 |
| 2020 | $10,442 | $519,100 | $96,100 | $423,000 |
| 2019 | $9,843 | $519,100 | $96,100 | $423,000 |
| 2018 | $9,057 | $519,100 | $96,100 | $423,000 |
| 2017 | $8,913 | $443,700 | $120,300 | $323,400 |
| 2016 | $8,845 | $443,700 | $120,300 | $323,400 |
| 2015 | $9,047 | $443,700 | $120,300 | $323,400 |
| 2014 | $9,065 | $420,200 | $113,300 | $306,900 |
| 2013 | $8,008 | $420,200 | $113,300 | $306,900 |
Purchase History
| Date | Type | Sale Price | Title Company |
|---|---|---|---|
| Warranty Deed | $117,300 | None Available |
Mortgage History
| Date | Status | Loan Amount | Loan Type |
|---|---|---|---|
| Open | $450,000 | Construction | |
| Closed | $412,000 | New Conventional | |
| Closed | $320,000 | New Conventional | |
| Closed | $273,500 | New Conventional | |
| Closed | $275,000 | Unknown | |
| Closed | $50,000 | Credit Line Revolving | |
| Closed | $270,000 | Construction |
Similar Homes in Middleton, WI
Source: South Central Wisconsin Multiple Listing Service
MLS Number: 2001949
APN: 0808-354-6171-2
- 7254 Lily Ln
- 6981 Belle Fontaine Blvd
- 4406 Misty Valley Dr
- 4886 Foxfire Trail
- 4208 Thrasher St
- 4313 Waxwing Way
- 4317 Waxwing Way
- 4321 Waxwing Way
- 4325 Waxwing Way
- 7525 California Love Trail
- 7521 California Love Trail
- 4203 Thrasher St
- 4315 Redstart St
- 7533 California Love Trail
- 7539 Another Way
- 4311 Goldeneye Gateway Dr
- 4303 Goldeneye Gateway Dr
- 4302 Goldeneye Gateway Dr
- 4318 Goldeneye Gateway Dr
- 4306 Goldeneye Gateway Dr
