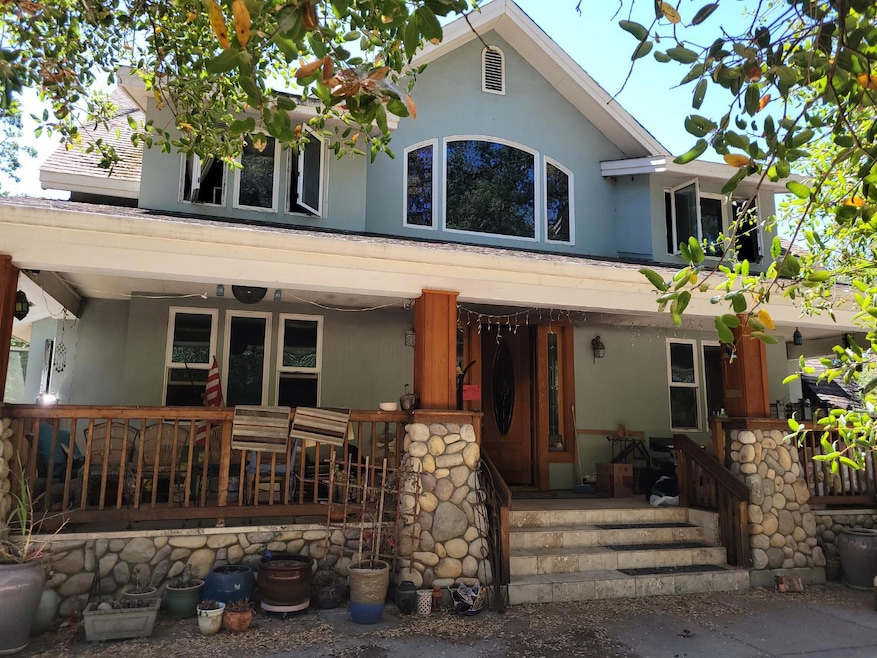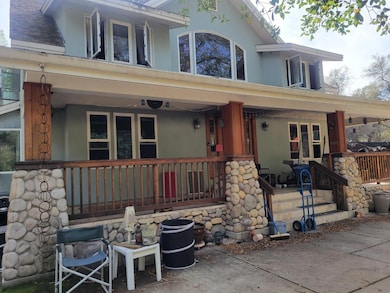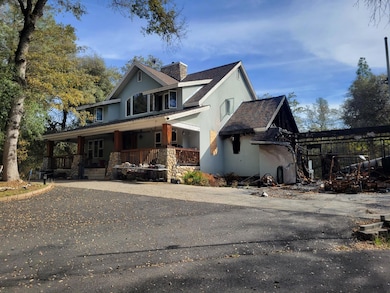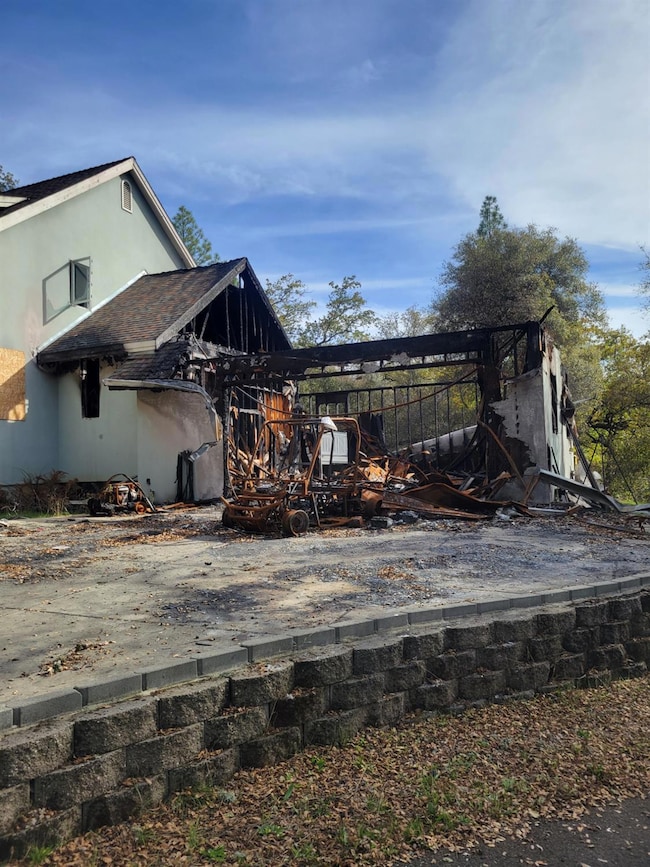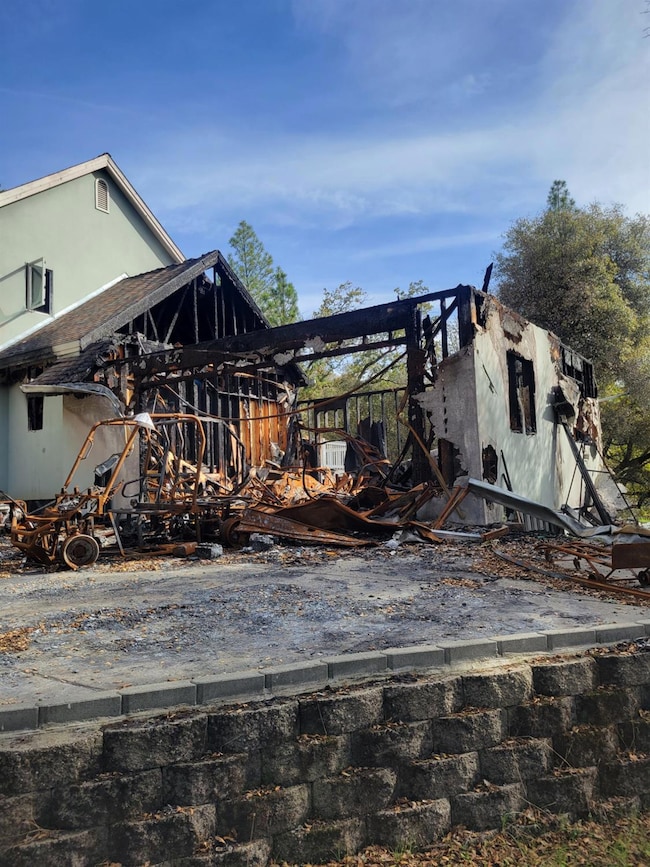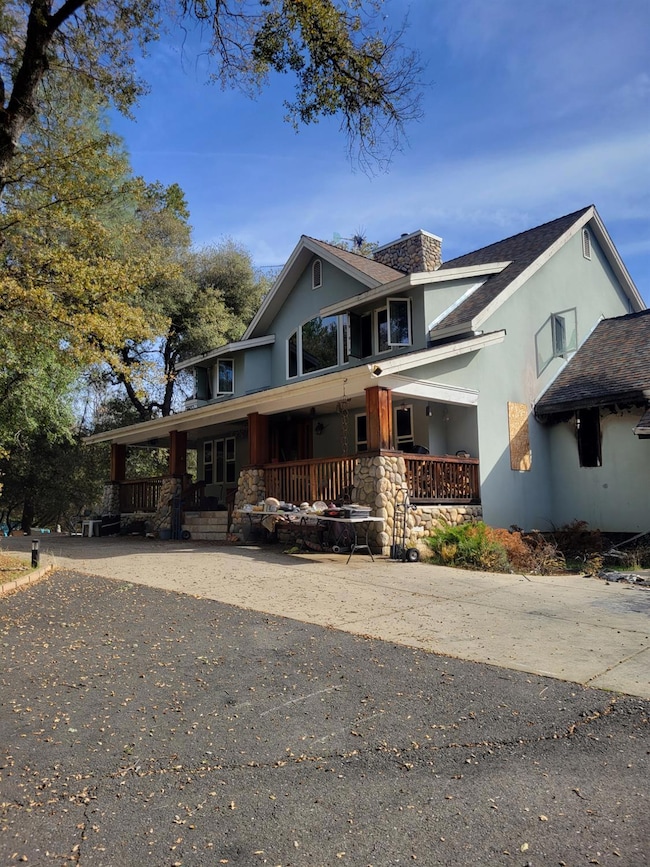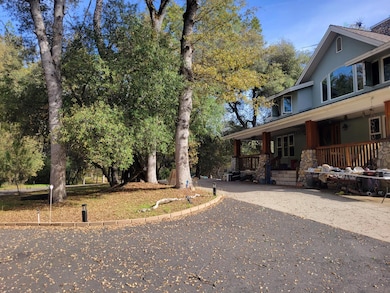7131 Helmrich Ln Placerville, CA 95667
Estimated payment $3,533/month
Highlights
- Horses Allowed On Property
- View of Trees or Woods
- 12.7 Acre Lot
- Solar Power System
- Waterfront
- Deck
About This Home
A rare Placerville property with incredible potential is now available. Set on 13 private, usable acres, this nearly 3,000 sq ft home offers an exceptional natural setting with a year-round creek and a beautiful pond. A true mountain-retreat atmosphere just minutes from town. The property was appraised for $1,250,000 in 2024, highlighting its strong value and long-term potential. A fire originating in the garage has caused damage throughout the home, making this an amazing opportunity for buyers, contractors, and investors seeking land, water features, and the ability to rebuild or restore a high-value estate. This property had solar. The panel were damaged in the fire, however 3 Franklin batteries and the infrastructure remain, two Generac generators with an automatic transfer switch provide consistent power during power outages. The downstairs basement was a movie theater and pool/game room complete with a full bathroom. Opportunities combining water features, large acreage, Placerville location, and high appraisal value rarely come up especially with the added flexibility of renovation or new design. This is a chance to bring a stunning property back to life and capture significant long-term value.
Home Details
Home Type
- Single Family
Est. Annual Taxes
- $6,035
Year Built
- Built in 2011
Lot Details
- 12.7 Acre Lot
- Waterfront
- Street terminates at a dead end
- Partially Fenced Property
- Property is zoned RE-10
Parking
- 2 Car Garage
Property Views
- Woods
- Garden
Home Design
- Raised Foundation
- Composition Roof
Interior Spaces
- 2,964 Sq Ft Home
- 3-Story Property
- Cathedral Ceiling
- Ceiling Fan
- Wood Burning Stove
- Wood Burning Fireplace
- Raised Hearth
- Stone Fireplace
- Family Room
- Living Room
- Formal Dining Room
- Partial Basement
- Video Cameras
- Laundry in unit
Kitchen
- Double Oven
- Electric Cooktop
- Microwave
- Kitchen Island
- Granite Countertops
Flooring
- Wood
- Carpet
- Concrete
- Marble
- Tile
Bedrooms and Bathrooms
- 3 Bedrooms
- Primary Bedroom on Main
- 3 Full Bathrooms
- Secondary Bathroom Double Sinks
- Jetted Tub in Primary Bathroom
- Bathtub with Shower
- Separate Shower
Outdoor Features
- Deck
- Shed
- Outbuilding
- Front Porch
Utilities
- Central Heating and Cooling System
- Baseboard Heating
- Radiant Heating System
- 220 Volts
- Gas Tank Leased
- Well
- Septic System
Additional Features
- Solar Power System
- Horses Allowed On Property
Community Details
- No Home Owners Association
- Pond Year Round
- Stream
Listing and Financial Details
- Assessor Parcel Number 325-180-015-000
Map
Home Values in the Area
Average Home Value in this Area
Tax History
| Year | Tax Paid | Tax Assessment Tax Assessment Total Assessment is a certain percentage of the fair market value that is determined by local assessors to be the total taxable value of land and additions on the property. | Land | Improvement |
|---|---|---|---|---|
| 2025 | $6,035 | $583,999 | $135,597 | $448,402 |
| 2024 | $6,035 | $572,549 | $132,939 | $439,610 |
| 2023 | $5,913 | $561,324 | $130,333 | $430,991 |
| 2022 | $5,826 | $550,319 | $127,778 | $422,541 |
| 2021 | $5,742 | $539,529 | $125,273 | $414,256 |
| 2020 | $5,667 | $533,998 | $123,989 | $410,009 |
| 2019 | $5,578 | $523,528 | $121,558 | $401,970 |
| 2018 | $5,418 | $513,264 | $119,175 | $394,089 |
| 2017 | $5,321 | $503,201 | $116,839 | $386,362 |
| 2016 | $5,255 | $493,336 | $114,549 | $378,787 |
| 2015 | $4,984 | $485,928 | $112,829 | $373,099 |
| 2014 | $4,984 | $476,412 | $110,620 | $365,792 |
Property History
| Date | Event | Price | List to Sale | Price per Sq Ft |
|---|---|---|---|---|
| 11/15/2025 11/15/25 | For Sale | $575,000 | -- | $194 / Sq Ft |
Purchase History
| Date | Type | Sale Price | Title Company |
|---|---|---|---|
| Interfamily Deed Transfer | -- | None Available | |
| Grant Deed | $90,000 | Old Republic Title Company |
Source: MetroList
MLS Number: 225142732
APN: 325-180-015-000
- 0 Placerville Dr Unit 225115338
- 3831 Missouri Flat Rd
- 3607 Wamego Rd
- 201 New Morning Ct
- 3440 Forni Rd
- 3460 El Dorado Rd
- 2328 Pintail Ln
- 0 Mallard Ln Unit 225141500
- 2865 Winesap Cir
- 2840 Winesap Cir
- 3700 Forni Rd
- 0 Ray Lawyer Dr Unit 225065793
- 2832 Hidden Springs Cir
- 2945 Glenwood Ln
- 2846 Hidden Springs Cir
- 3201 Anthis Dr
- 2850 Hidden Springs Cir
- 3075 Gold Nugget Way
- 2933 Glenwood Ln
- 2794 Hidden Springs Cir Unit 15A
- 2821 Mallard Ln
- 6041 Golden Center Ct
- 740 Oak Crest Cir
- 673 Canal St
- 2847 Coloma St Unit B
- 300 Main St Unit ID1265988P
- 300 Main St Unit ID1265985P
- 300 Main St Unit ID1265994P
- 300 Main St Unit ID1265997P
- 820 Blue Bell Ct
- 3145 Sheridan St Unit A
- 4415 Patterson Dr
- 6100 Pleasant Valley Rd
- 0000 Rock Creek Rd
- 3434 Paydirt Dr
- 6696 Mosquito Rd
- 3441 Mira Loma Dr
- 2640 Cambridge Rd
- 2790 Osborne Rd
- 2690 Country Club Dr
