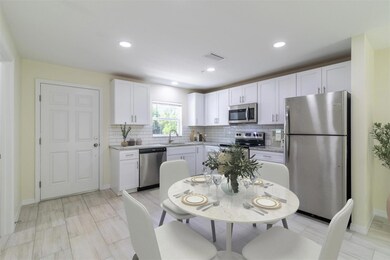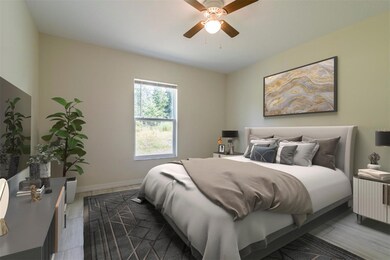7131 Midway Terrace Unit 4 Ocala, FL 34472
Silver Spring Shores NeighborhoodHighlights
- 1.7 Acre Lot
- No HOA
- Walk-In Closet
- End Unit
- Family Room Off Kitchen
- Laundry Room
About This Home
Great opportunity to live in this beautiful and spacious 2 bedrooms/2 baths apartment with 1057 Sq Ft. Built in 2023 and conveniently located in Silver Springs Shores, Ocala, Florida. With open floor plan, spacious walk-in closet in the master bedroom, stainless steel kitchen appliances, granite counters in kitchen and bathrooms, large pantry shelves, 2 assigned parking spaces, partially fenced patio, beautiful porcelain flooring, concrete area for your patio furniture, perfect for entertainment, and in-unit laundry room, with washer/dryer hook-ups.
Midway Pointe Apartments is conveniently located close to downtown Ocala, where you will find shopping centers, grocery stores, water springs, parks, and so much more. BY APPOINTMENT ONLY: Schedule your showing by calling us at the number shown in this listing or submit a request of information.
* * Move in date: 05/01/2025. Surveillance system for added security. Lawncare and trash collection paid by the landlord. The tenant pays for the utilities. Renter's insurance required. No pets. No smoking inside the apartment. 12 months lease.
(Note: Security deposit may vary based on screening results.) Some pictures have been virtually staged. Please contact us to schedule a showing and/or submit your application.
Listing Agent
FLORIDA HOMES REALTY & MTG Brokerage Phone: 904-996-9115 License #3389555

Property Details
Home Type
- Multi-Family
Year Built
- Built in 2023
Lot Details
- 1.7 Acre Lot
- End Unit
Parking
- 2 Assigned Parking Spaces
Home Design
- Apartment
Interior Spaces
- 1,057 Sq Ft Home
- Ceiling Fan
- Blinds
- Family Room Off Kitchen
- Combination Dining and Living Room
- Tile Flooring
Kitchen
- Range
- Microwave
- Dishwasher
Bedrooms and Bathrooms
- 2 Bedrooms
- Walk-In Closet
- 2 Full Bathrooms
Laundry
- Laundry Room
- Washer and Electric Dryer Hookup
Home Security
- Fire and Smoke Detector
- Fire Sprinkler System
Schools
- Greenway Elementary School
- Lake Weir Middle School
- Lake Weir High School
Utilities
- Central Heating and Cooling System
- Underground Utilities
Listing and Financial Details
- Residential Lease
- Security Deposit $1,995
- Property Available on 5/1/25
- The owner pays for grounds care, pest control, sewer, trash collection
- 12-Month Minimum Lease Term
- $49 Application Fee
- Assessor Parcel Number 87-3170492
Community Details
Overview
- No Home Owners Association
- Liz Fuentes Association
Pet Policy
- No Pets Allowed
Map
Source: Stellar MLS
MLS Number: O6300948
- 450 Fairways Cir Unit A101
- 8243 Fairways Cir Unit E202
- 8241 Fairways Cir Unit E102
- 506 Fairways Cir Unit B
- 571 Midway Track Unit J202
- 571 Midway Track Unit J103
- 567 Midway Track Unit H102
- 8232 Fairways Cir Unit D101
- 8234 Fairways Cir Unit D201
- 8228 Fairways Cir Unit C103
- 576 Fairways Ln Unit M103
- 8210 Fairways Cir Unit B201
- 8200 Fairways Cir Unit B102
- 8208 Fairways Cir Unit B101
- 515 Midway Dr Unit A
- 513 Midway Dr Unit B
- 554 Fairways Cir Unit A
- 519 Midway Dr Unit B
- 516 Bahia Cir Unit B
- 8178 Fairways Cir Unit 201






