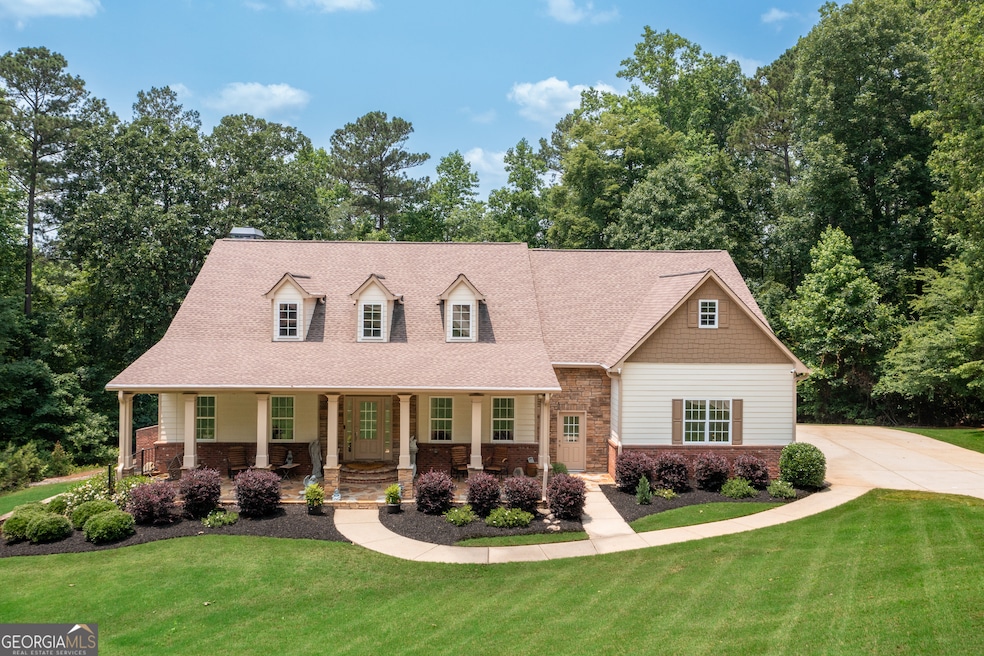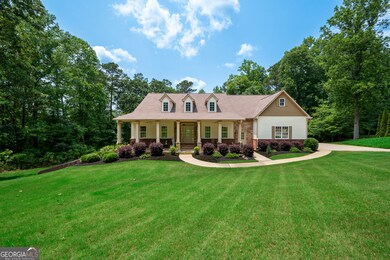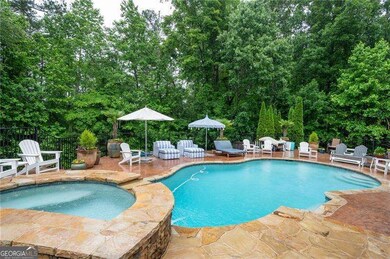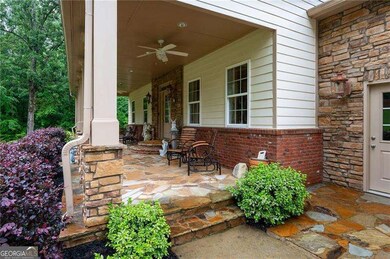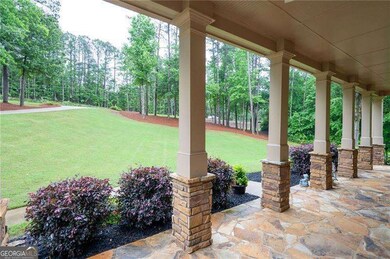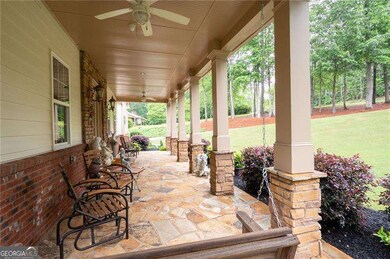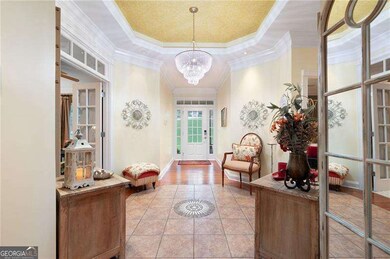Estimated payment $4,901/month
Highlights
- Second Kitchen
- 2.89 Acre Lot
- Private Lot
- Saltwater Pool
- Dining Room Seats More Than Twelve
- Family Room with Fireplace
About This Home
SAME BEAUTIFUL HOME WITH an UNBELIEVABLE updated price! Resort style living! Stunning custom 6BR/4.5BA home w/approx 6,400 sq ft on 2.89 acres! The weather may be chilly but the pool is warm - enjoy year round pool/spa! No expense was spared on flooring, trim details, electrical features, whole house dehumidifier, etc. A magnificently oversized front porch with stone accents set the tone; inside you'll find soaring ceilings, rich millwork, and sun-splashed rooms designed for gatherings. The chef's kitchen features custom cabinetry, a large island, and exposed brick-open to fireside living and views of the backyard oasis. Step outside to a heated saltwater and gunite pool & spa with waterfall, multiple patios, and total privacy. The fully finished terrace level is ideal for multi-generational living with a beautiful second full kitchen, fireside family room, bedrooms, updated baths, and a second laundry. Lots of added parking that includes a side-entry garage and level drive. Named one of Paulding's most beautiful properties! NO HOA!!!
Home Details
Home Type
- Single Family
Est. Annual Taxes
- $4,538
Year Built
- Built in 2006
Lot Details
- 2.89 Acre Lot
- Back Yard Fenced
- Private Lot
- Level Lot
- Wooded Lot
Home Design
- 2-Story Property
- Traditional Architecture
- Composition Roof
- Stone Siding
- Four Sided Brick Exterior Elevation
- Stone
Interior Spaces
- Ceiling Fan
- Gas Log Fireplace
- Fireplace Features Masonry
- Double Pane Windows
- Window Treatments
- Entrance Foyer
- Family Room with Fireplace
- 2 Fireplaces
- Dining Room Seats More Than Twelve
- Bonus Room
- Game Room
- Fire and Smoke Detector
- Laundry Room
Kitchen
- Second Kitchen
- Breakfast Room
- Breakfast Bar
- Walk-In Pantry
- Microwave
- Dishwasher
- Kitchen Island
- Solid Surface Countertops
Flooring
- Wood
- Carpet
- Tile
Bedrooms and Bathrooms
- 6 Bedrooms | 3 Main Level Bedrooms
- Primary Bedroom on Main
- Walk-In Closet
- Double Vanity
Finished Basement
- Basement Fills Entire Space Under The House
- Interior Basement Entry
- Fireplace in Basement
- Finished Basement Bathroom
- Natural lighting in basement
Parking
- 2 Car Garage
- Side or Rear Entrance to Parking
- Garage Door Opener
Pool
- Saltwater Pool
Schools
- Bessie Baggett Elementary School
- Austin Middle School
- Hiram High School
Utilities
- Forced Air Zoned Heating and Cooling System
- 220 Volts
- Tankless Water Heater
- Septic Tank
- Cable TV Available
Community Details
- No Home Owners Association
Map
Home Values in the Area
Average Home Value in this Area
Tax History
| Year | Tax Paid | Tax Assessment Tax Assessment Total Assessment is a certain percentage of the fair market value that is determined by local assessors to be the total taxable value of land and additions on the property. | Land | Improvement |
|---|---|---|---|---|
| 2024 | $4,538 | $292,320 | $35,000 | $257,320 |
| 2023 | $7,220 | $279,480 | $34,120 | $245,360 |
| 2022 | $7,696 | $259,120 | $27,760 | $231,360 |
| 2021 | $6,244 | $210,240 | $22,040 | $188,200 |
| 2020 | $5,795 | $195,120 | $20,800 | $174,320 |
| 2019 | $5,350 | $177,560 | $22,040 | $155,520 |
| 2018 | $5,768 | $193,320 | $22,040 | $171,280 |
| 2017 | $5,391 | $178,320 | $21,080 | $157,240 |
| 2016 | $1,609 | $126,000 | $21,080 | $104,920 |
| 2015 | $3,613 | $119,240 | $20,720 | $98,520 |
| 2014 | $3,395 | $109,400 | $19,040 | $90,360 |
| 2013 | -- | $97,960 | $20,840 | $77,120 |
Property History
| Date | Event | Price | List to Sale | Price per Sq Ft |
|---|---|---|---|---|
| 10/06/2025 10/06/25 | Price Changed | $859,900 | -4.3% | $133 / Sq Ft |
| 07/16/2025 07/16/25 | Price Changed | $899,000 | -2.8% | $139 / Sq Ft |
| 06/02/2025 06/02/25 | For Sale | $925,000 | -- | $143 / Sq Ft |
Purchase History
| Date | Type | Sale Price | Title Company |
|---|---|---|---|
| Warranty Deed | -- | -- |
Source: Georgia MLS
MLS Number: 10534341
APN: 215.2.4.002.0000
- 6652 Ridge Rd
- 232 Bethel Church Rd
- 2010 Laird Rd
- 6994 Ridge Rd
- 115 Ashley Pointe Dr
- 178 Hunters Mill Dr
- 245 London Ln
- 532 Poole Bridge Rd
- 322 London Ln
- 493 Kyles Cir
- 617 Kyles Cir
- 496 Hughes Rd
- 6488 Nebo Rd
- 18 Hawk Dr
- 4970 Nebo Rd
- 196 Lambeth Dr
- 18 Thorntree Pass
- 1379 Rich Davis Rd
- 66 Charlotte Place
- 7012 Nebo Rd
- 132 Mayfield Ct
- 136 Poole Bridge Dr
- 63 Hillcrest Ct
- 46 Normas Way
- 87 Wren Walk
- 136 Four Oaks Dr
- 258 Cove Rd
- 550 Austin Bridge Rd
- 120 Austin Dr
- 276 Tanglewood Dr
- 265 Meadow Crest Way
- 223 Indian Creek Dr
- 129 Meadowview Ln
- 100 Ginnity Dr
- 19 Gwen Ct
- 592 Water Way Trail
- 82 Paris Cir Unit A
- 524 Legacy Park Dr
- 249 Wynthorpe Way
- 21 Oliver Ct
