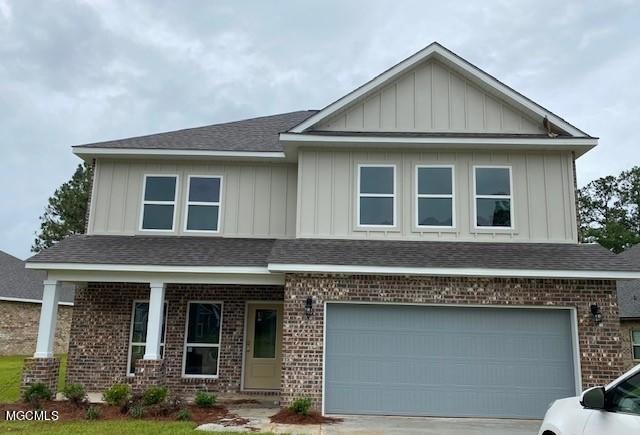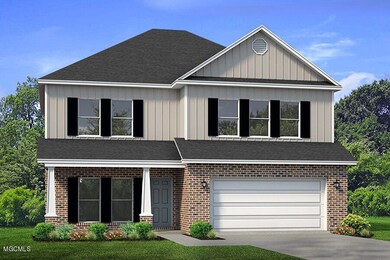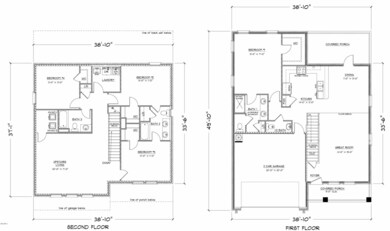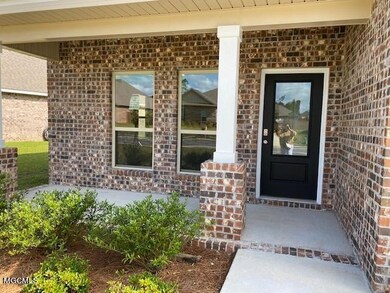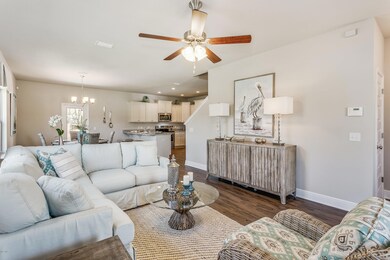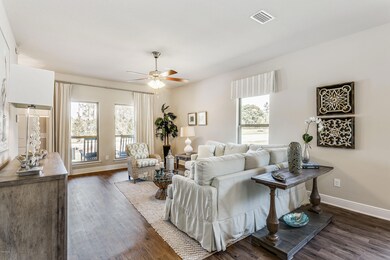
7131 Sonoma Dr Biloxi, MS 39532
Estimated Value: $344,174 - $435,000
Highlights
- New Construction
- Stone Countertops
- Walk-In Closet
- Woolmarket Elementary School Rated A
- Porch
- Patio
About This Home
As of July 2021This 2 story offers the open concept layout featuring two living areas. The owner's suite is on the bottom level while all the other bedrooms are upstairs along with a huge upstairs living/play room/mancave area. You will love the designer soft close cabinets, farmhouse sink, granite countertops, subway tile backsplash, crown molding, tile shower, and walk-in closets. Smart Home package. Enjoy the private serene nature setting from your covered back porch. *Home is under construction. Estimated completion April. Pics are of another home, same floor plan. Options and colors may vary. Cabinets will be light gray.*
Last Agent to Sell the Property
Margaret Stafford
D R Horton Listed on: 06/24/2021
Last Buyer's Agent
Destiny Lind
Shoreline Realty, LLC License #S54250
Home Details
Home Type
- Single Family
Est. Annual Taxes
- $2,455
Year Built
- Built in 2021 | New Construction
Lot Details
- Lot Dimensions are 89 x 222 x 60 x 218
- Garden
HOA Fees
- $25 Monthly HOA Fees
Parking
- 2 Car Garage
- Garage Door Opener
- Driveway
Home Design
- Slab Foundation
- Siding
- Masonry
Interior Spaces
- 2,496 Sq Ft Home
- 2-Story Property
- Ceiling Fan
- Entrance Foyer
- Smart Home
Kitchen
- Oven
- Range
- Microwave
- Dishwasher
- Stone Countertops
- Disposal
Flooring
- Carpet
- Vinyl
Bedrooms and Bathrooms
- 4 Bedrooms
- Walk-In Closet
Outdoor Features
- Patio
- Porch
Schools
- Woolmarket Elementary School
- N Woolmarket Elementary & Middle School
- D'iberville High School
Utilities
- Central Heating and Cooling System
- Heat Pump System
Community Details
- Glen Eagle Subdivision
- The community has rules related to covenants, conditions, and restrictions
Listing and Financial Details
- Assessor Parcel Number 1207l-01.005.000
Ownership History
Purchase Details
Home Financials for this Owner
Home Financials are based on the most recent Mortgage that was taken out on this home.Purchase Details
Similar Homes in Biloxi, MS
Home Values in the Area
Average Home Value in this Area
Purchase History
| Date | Buyer | Sale Price | Title Company |
|---|---|---|---|
| Hudson John C | -- | Dhi Title | |
| D R Horton Inc | -- | Dhi Title Of Alabama |
Mortgage History
| Date | Status | Borrower | Loan Amount |
|---|---|---|---|
| Open | Hudson John Clark | $306,250 | |
| Closed | Hudson John C | $306,250 |
Property History
| Date | Event | Price | Change | Sq Ft Price |
|---|---|---|---|---|
| 07/23/2021 07/23/21 | Sold | -- | -- | -- |
| 06/25/2021 06/25/21 | Pending | -- | -- | -- |
| 03/02/2021 03/02/21 | For Sale | $305,000 | -- | $122 / Sq Ft |
Tax History Compared to Growth
Tax History
| Year | Tax Paid | Tax Assessment Tax Assessment Total Assessment is a certain percentage of the fair market value that is determined by local assessors to be the total taxable value of land and additions on the property. | Land | Improvement |
|---|---|---|---|---|
| 2024 | $2,455 | $23,940 | $0 | $0 |
| 2023 | $2,468 | $23,940 | $0 | $0 |
| 2022 | $2,486 | $23,940 | $0 | $0 |
| 2021 | $350 | $3,000 | $0 | $0 |
| 2020 | $362 | $3,000 | $0 | $0 |
Agents Affiliated with this Home
-
M
Seller's Agent in 2021
Margaret Stafford
D R Horton
-
D
Buyer's Agent in 2021
Destiny Lind
Shoreline Realty, LLC
Map
Source: MLS United
MLS Number: 3371900
APN: 1207K-01-005.088
- 7089 Glen Eagle Dr
- 7081 Glen Eagle Dr
- 13291 Larkin Dr
- 15127 Shriners Blvd
- 13767 Winterberry Dr
- 13627 Winterberry Dr
- 13740 Winterberry Dr
- 7216 Larkin Place W
- 7973 Deerberry Ct
- 7974 Deerberry Ct
- 6563 Eastland Cir
- 7984 Deerberry Ct
- 6567 Eastland Cir
- 7957 Deerberry Ct
- 6515 Eastland Cir
- 6289 Emerald Lake Dr
- 6285 Emerald Lake Dr
- 7959 Buttonbush Rd
- 6280 Emerald Lake Dr
- 6276 Emerald Lake Dr
- 7131 Sonoma Dr
- 7117 Sonoma Dr
- 7141 Sonoma Dr
- 7134 Sonoma Dr
- 13429 Dakota Ln
- 7126 Sonoma Dr
- 7142 Sonoma Dr
- 7118 Sonoma Dr
- 13415 Dakota Ln
- 7128 Glen Eagle Dr
- 13420 Durham Ln
- 7120 Glen Eagle Dr
- 13445 Old Highway 67
- 7112 Glen Eagle Dr
- 7158 Sonoma Dr
- 7100 Sonoma Dr
- 13416 Durham Ln
- 7144 Glen Eagle Dr
- 13428 Dakota Ln
- 7104 Glen Eagle Dr
