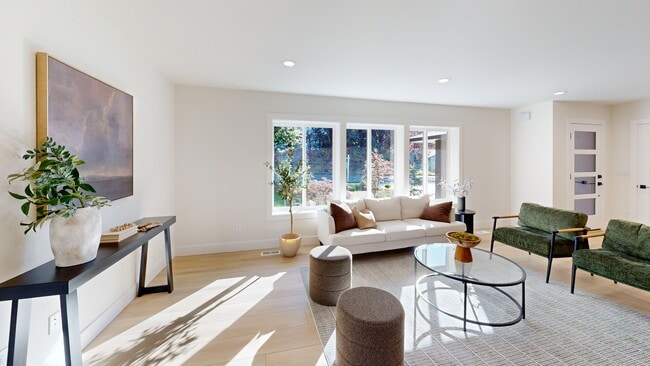
$1,075,000
- 5 Beds
- 3 Baths
- 3,096 Sq Ft
- 2490 SW Scenic Dr
- Portland, OR
Welcome to Scenic Drive, where retro-cool 1970s style meets sleek mid-century modern flair. This fully renovated split-level stunner offers 4 bedrooms, 3 full baths, and a den/home office, all packed into a smart, flexible layout with serious potential for multigenerational living, dual living, or even an ADU setup with a separate entrance.The formal living room features vaulted ceilings,
Israel Hill John L. Scott Portland Central





