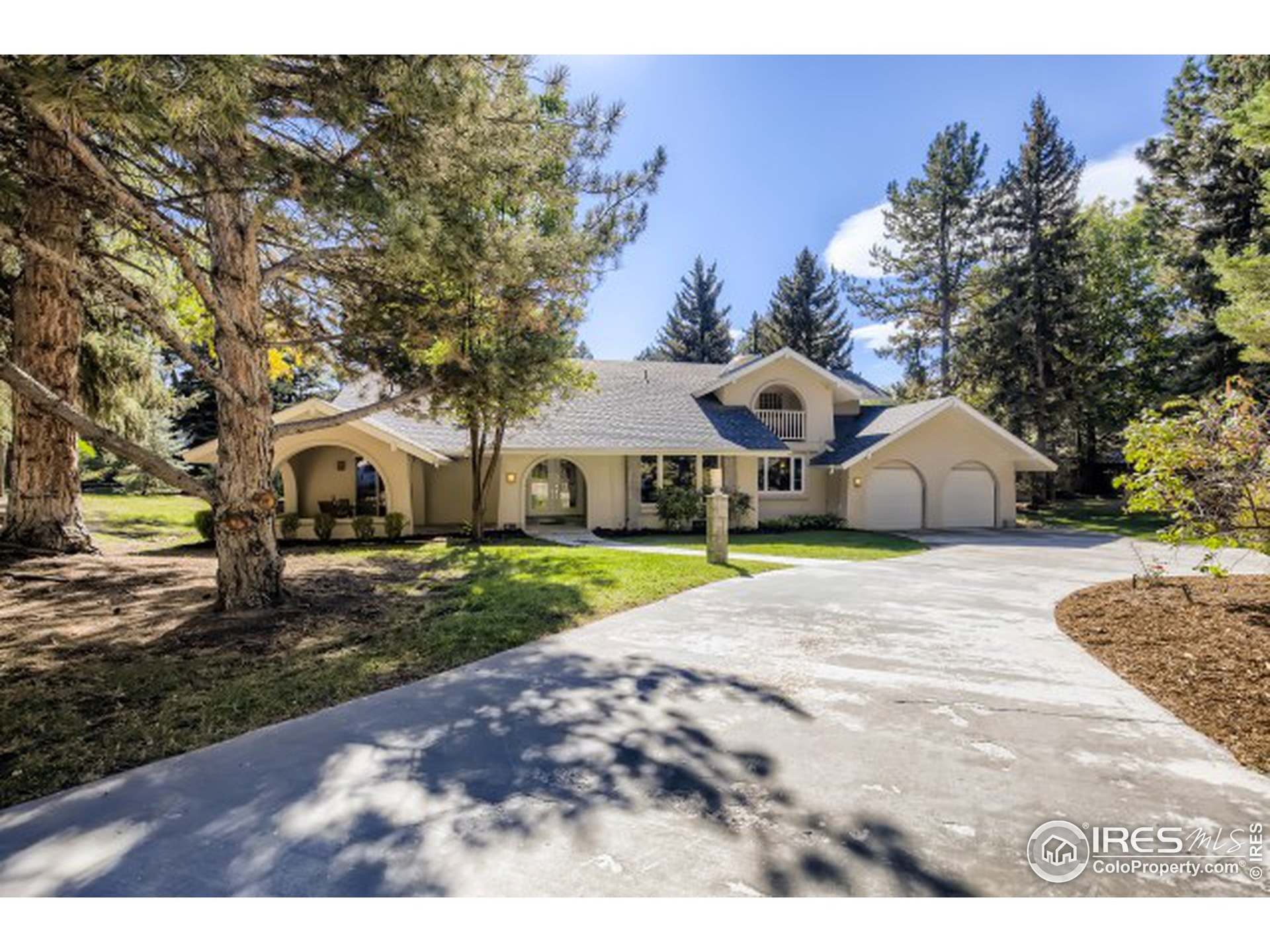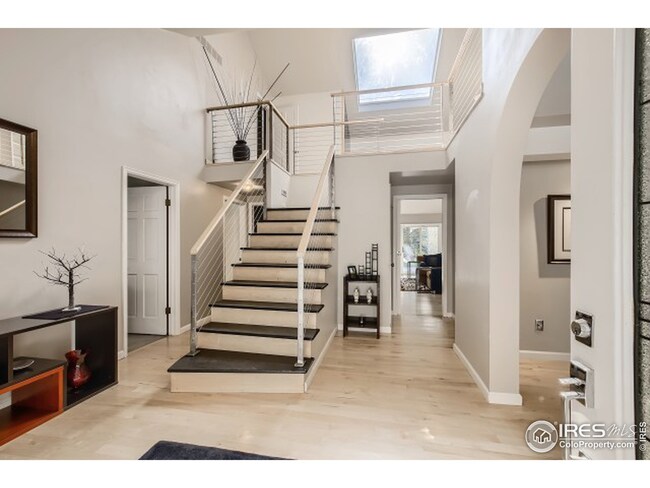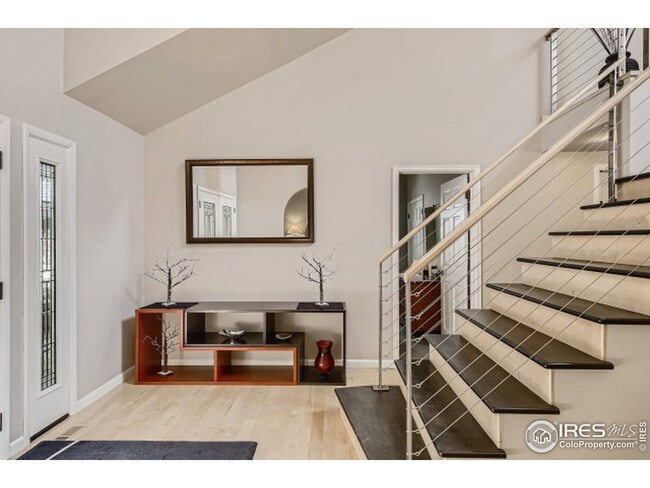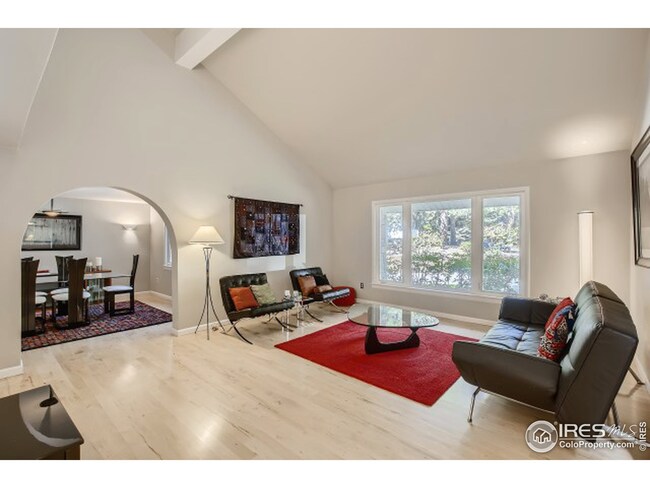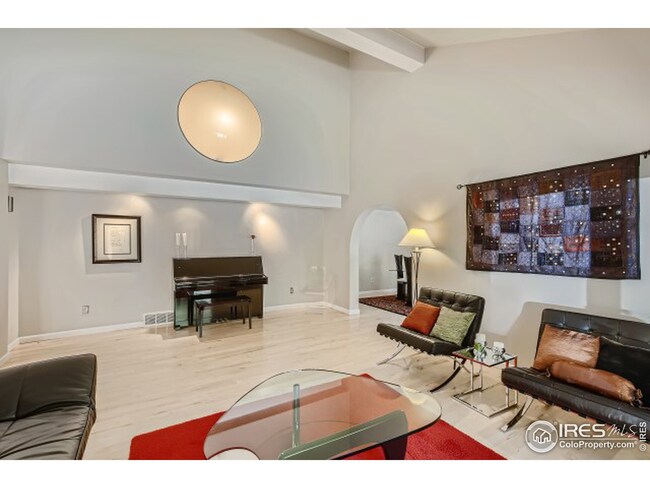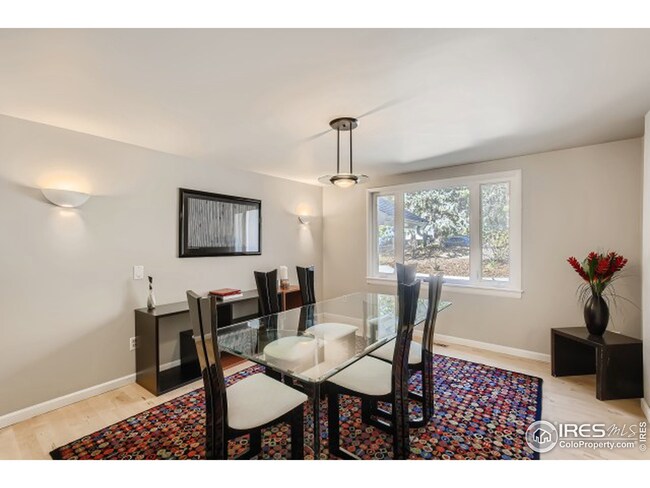
7132 Four Rivers Rd Boulder, CO 80301
Gunbarrel NeighborhoodHighlights
- Spa
- Sauna
- River Nearby
- Heatherwood Elementary School Rated A-
- Open Floorplan
- Deck
About This Home
As of December 2024Incredible location on a private cul-de-sac with mature pines surrounding this home make it a serene & tranquil setting. Add this architecturally unique home and WOW, you won't want to miss it! With it's grand, 2 story granite fireplace and chef's kitchen with views to the lovely backyard, you'll fall in love. Owner's suite upstairs has it's own private balcony, a gorgeous spa-like bath & huge walk-in closet. You'll find another bedroom (or great office space!) upstairs as well. Two additional bedrooms, each with their own bath on the main level along with a large, inviting living room & dining room. Basement completes the package with a bar, rec room, 5th bedroom, bath and SAUNA! Perfect place to unwind after a day or weekend of skiing. It's an entertainer's dream with built in BBQ, huge deck and a setting like no other - private, quiet; a great place to call home! Nestled in the Boulder Country Club neighborhood, this is a real gem. Choose Boulder or Fairview for high school!
Home Details
Home Type
- Single Family
Est. Annual Taxes
- $5,349
Year Built
- Built in 1977
Lot Details
- 0.36 Acre Lot
- Cul-De-Sac
- Unincorporated Location
- Northwest Facing Home
- Level Lot
- Sprinkler System
- Wooded Lot
HOA Fees
- $149 Monthly HOA Fees
Parking
- 2 Car Attached Garage
- Oversized Parking
- Driveway Level
Home Design
- Contemporary Architecture
- Wood Frame Construction
- Composition Roof
- Stucco
Interior Spaces
- 3,802 Sq Ft Home
- 2-Story Property
- Open Floorplan
- Wet Bar
- Cathedral Ceiling
- Ceiling Fan
- Skylights
- Gas Fireplace
- Window Treatments
- Great Room with Fireplace
- Dining Room
- Loft
- Sauna
Kitchen
- Eat-In Kitchen
- Double Self-Cleaning Oven
- Gas Oven or Range
- Microwave
- Dishwasher
- Kitchen Island
- Disposal
Flooring
- Wood
- Carpet
Bedrooms and Bathrooms
- 5 Bedrooms
- Main Floor Bedroom
- Walk-In Closet
- Primary Bathroom is a Full Bathroom
- Primary bathroom on main floor
- Walk-in Shower
Laundry
- Laundry on main level
- Sink Near Laundry
- Washer and Dryer Hookup
Finished Basement
- Partial Basement
- Sump Pump
Outdoor Features
- Spa
- River Nearby
- Balcony
- Deck
- Patio
- Outdoor Gas Grill
Location
- Property is near a golf course
Schools
- Heatherwood Elementary School
- Platt Middle School
- Boulder High School
Utilities
- Humidity Control
- Forced Air Heating and Cooling System
- Satellite Dish
- Cable TV Available
Listing and Financial Details
- Assessor Parcel Number R0068916
Community Details
Overview
- Association fees include common amenities, trash, management
- Fountain Greens Subdivision
Recreation
- Hiking Trails
Ownership History
Purchase Details
Home Financials for this Owner
Home Financials are based on the most recent Mortgage that was taken out on this home.Purchase Details
Home Financials for this Owner
Home Financials are based on the most recent Mortgage that was taken out on this home.Purchase Details
Home Financials for this Owner
Home Financials are based on the most recent Mortgage that was taken out on this home.Purchase Details
Home Financials for this Owner
Home Financials are based on the most recent Mortgage that was taken out on this home.Purchase Details
Similar Homes in Boulder, CO
Home Values in the Area
Average Home Value in this Area
Purchase History
| Date | Type | Sale Price | Title Company |
|---|---|---|---|
| Special Warranty Deed | $1,550,000 | 8Z Title | |
| Special Warranty Deed | $1,450,000 | Heritage Title Co | |
| Warranty Deed | $445,000 | -- | |
| Warranty Deed | $342,500 | Commonwealth Land Title | |
| Warranty Deed | -- | -- | |
| Deed | $225,800 | -- |
Mortgage History
| Date | Status | Loan Amount | Loan Type |
|---|---|---|---|
| Open | $856,750 | New Conventional | |
| Previous Owner | $1,160,000 | New Conventional | |
| Previous Owner | $236,100 | New Conventional | |
| Previous Owner | $250,000 | Fannie Mae Freddie Mac | |
| Previous Owner | $300,700 | Unknown | |
| Previous Owner | $195,000 | Credit Line Revolving | |
| Previous Owner | $100,000 | Credit Line Revolving | |
| Previous Owner | $230,000 | No Value Available | |
| Previous Owner | $100,000 | Credit Line Revolving | |
| Previous Owner | $129,889 | No Value Available | |
| Previous Owner | $207,000 | No Value Available |
Property History
| Date | Event | Price | Change | Sq Ft Price |
|---|---|---|---|---|
| 12/12/2024 12/12/24 | Sold | $1,550,000 | -3.1% | $408 / Sq Ft |
| 09/27/2024 09/27/24 | For Sale | $1,599,000 | +10.3% | $421 / Sq Ft |
| 02/16/2022 02/16/22 | Off Market | $1,450,000 | -- | -- |
| 11/18/2021 11/18/21 | Sold | $1,450,000 | +16.0% | $381 / Sq Ft |
| 10/17/2021 10/17/21 | Pending | -- | -- | -- |
| 10/12/2021 10/12/21 | For Sale | $1,250,000 | -- | $329 / Sq Ft |
Tax History Compared to Growth
Tax History
| Year | Tax Paid | Tax Assessment Tax Assessment Total Assessment is a certain percentage of the fair market value that is determined by local assessors to be the total taxable value of land and additions on the property. | Land | Improvement |
|---|---|---|---|---|
| 2025 | $8,725 | $93,032 | $38,963 | $54,069 |
| 2024 | $8,725 | $93,032 | $38,963 | $54,069 |
| 2023 | $8,581 | $94,497 | $42,217 | $55,965 |
| 2022 | $6,453 | $66,213 | $31,428 | $34,785 |
| 2021 | $6,153 | $68,118 | $32,332 | $35,786 |
| 2020 | $5,349 | $58,537 | $28,314 | $30,223 |
| 2019 | $5,268 | $58,537 | $28,314 | $30,223 |
| 2018 | $5,413 | $59,501 | $23,616 | $35,885 |
| 2017 | $5,251 | $65,782 | $26,109 | $39,673 |
| 2016 | $4,620 | $50,801 | $21,731 | $29,070 |
| 2015 | $4,387 | $47,107 | $24,517 | $22,590 |
| 2014 | $4,145 | $47,107 | $24,517 | $22,590 |
Agents Affiliated with this Home
-

Seller's Agent in 2024
Daphne Queen
8z Real Estate
(303) 589-4308
12 in this area
150 Total Sales
-

Buyer's Agent in 2024
Catherine Burgess
Compass - Boulder
(303) 506-5669
14 in this area
150 Total Sales
-

Seller's Agent in 2021
Michelle Trudgeon
WK Real Estate
(720) 272-9547
11 in this area
71 Total Sales
Map
Source: IRES MLS
MLS Number: 952776
APN: 1463122-04-013
- 7100 Cedarwood Cir
- 7126 Cedarwood Cir
- 7309 Windsor Dr
- 7264 Siena Way Unit C
- 5302 Pinehurst Dr
- 7313 Poston Way
- 4993 Clubhouse Ct
- 7088 Indian Peaks Trail
- 4924 Clubhouse Ct
- 7405 Augusta Dr
- 7434 Singing Hills Ct Unit J7434
- 6862 Roaring Fork Trail
- 6850 Frying Pan Rd
- 5128 Buckingham Rd
- 4936 Clubhouse Cir
- 5016 Buckingham Rd Unit 4
- 7481 Singing Hills Dr
- 7453 Singing Hills Dr Unit 105
- 5190 Buckingham Rd Unit M6
- 5174 Buckingham Rd Unit L1
