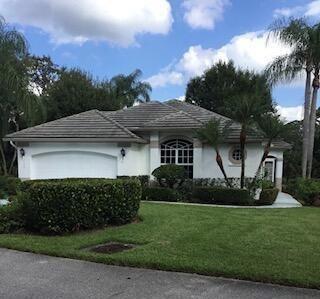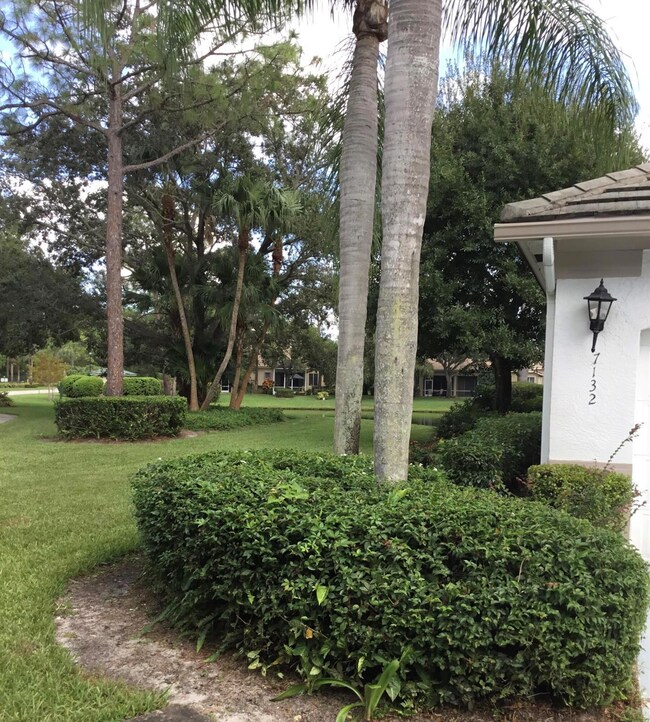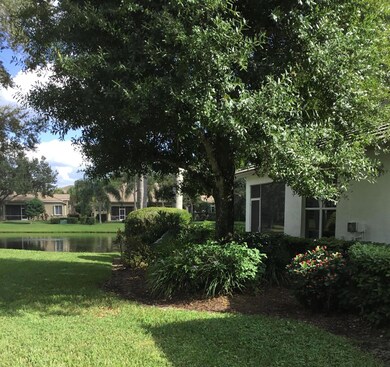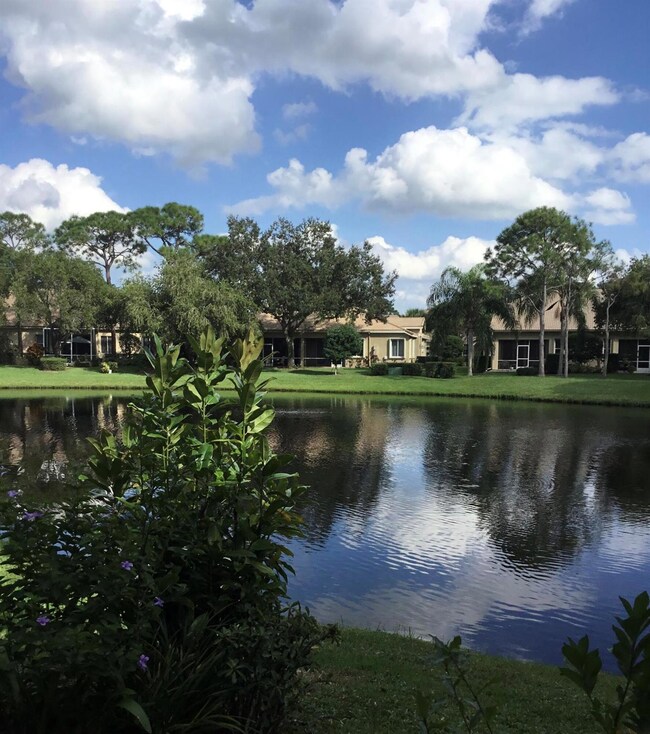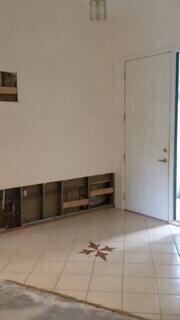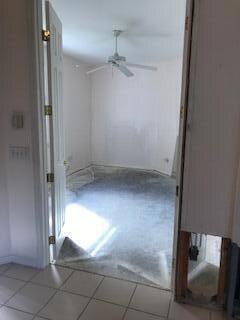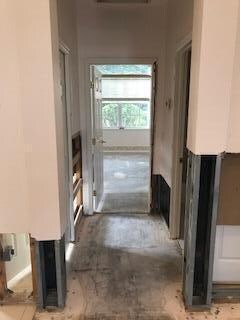
7132 Hawks View Trail Port Saint Lucie, FL 34986
The Reserve NeighborhoodEstimated Value: $344,000 - $398,000
Highlights
- Lake Front
- Clubhouse
- Tennis Courts
- Gated Community
- Community Pool
- Den
About This Home
As of November 2023This CBS 2bath/2 bed/2 car garage with den is a charming home situated in the Hawks View Trail subdivision. This property offers a tranquil Lakeview that adds to its peaceful ambiance. Nestled on a corner lot, it boasts privacy and seclusion, making it an attractive option for investors and ''DIY'' people. With the opportunity to customize the space, you can incorporate your unique style and finishes, transforming this house into your dream home. See documents for additional information.
Home Details
Home Type
- Single Family
Est. Annual Taxes
- $5,165
Year Built
- Built in 1994
Lot Details
- Lake Front
- Property is zoned Planned
HOA Fees
- $402 Monthly HOA Fees
Parking
- 2 Car Attached Garage
Home Design
- Barrel Roof Shape
Interior Spaces
- 1,827 Sq Ft Home
- 1-Story Property
- Ceiling Fan
- Combination Kitchen and Dining Room
- Den
- Fire and Smoke Detector
Kitchen
- Electric Range
- Microwave
- Dishwasher
Flooring
- Concrete
- Tile
Bedrooms and Bathrooms
- 2 Bedrooms
- Split Bedroom Floorplan
- Walk-In Closet
- Dual Sinks
- Separate Shower in Primary Bathroom
Laundry
- Laundry Room
- Dryer
- Washer
Utilities
- Central Heating and Cooling System
- Electric Water Heater
- Cable TV Available
Listing and Financial Details
- Assessor Parcel Number 332261500170008
Community Details
Overview
- Association fees include common areas, cable TV, ground maintenance
- Hawks View Trail Subdivision
Amenities
- Clubhouse
- Game Room
Recreation
- Tennis Courts
- Community Basketball Court
- Pickleball Courts
- Community Pool
Security
- Gated Community
Ownership History
Purchase Details
Home Financials for this Owner
Home Financials are based on the most recent Mortgage that was taken out on this home.Purchase Details
Purchase Details
Purchase Details
Similar Homes in the area
Home Values in the Area
Average Home Value in this Area
Purchase History
| Date | Buyer | Sale Price | Title Company |
|---|---|---|---|
| Vince Cloe Revocable Trust | $325,000 | None Listed On Document | |
| Regan Maureen | $237,500 | -- | |
| Hodges Betsey S | -- | -- | |
| Hodges Allen F | -- | -- |
Property History
| Date | Event | Price | Change | Sq Ft Price |
|---|---|---|---|---|
| 11/13/2023 11/13/23 | Sold | $325,000 | -9.7% | $178 / Sq Ft |
| 10/18/2023 10/18/23 | For Sale | $360,000 | -- | $197 / Sq Ft |
Tax History Compared to Growth
Tax History
| Year | Tax Paid | Tax Assessment Tax Assessment Total Assessment is a certain percentage of the fair market value that is determined by local assessors to be the total taxable value of land and additions on the property. | Land | Improvement |
|---|---|---|---|---|
| 2024 | $6,058 | $268,600 | $116,100 | $152,500 |
| 2023 | $6,058 | $360,300 | $102,000 | $258,300 |
| 2022 | $5,165 | $278,600 | $87,900 | $190,700 |
| 2021 | $4,630 | $214,800 | $56,300 | $158,500 |
| 2020 | $4,560 | $208,700 | $56,300 | $152,400 |
| 2019 | $4,699 | $212,800 | $56,300 | $156,500 |
| 2018 | $4,318 | $203,200 | $56,300 | $146,900 |
| 2017 | $4,417 | $206,300 | $56,300 | $150,000 |
| 2016 | $3,995 | $186,500 | $56,300 | $130,200 |
| 2015 | $3,974 | $181,100 | $56,300 | $124,800 |
| 2014 | $3,748 | $173,100 | $0 | $0 |
Agents Affiliated with this Home
-
Kimberly Holmes
K
Seller's Agent in 2023
Kimberly Holmes
RE/MAX
(312) 860-1144
3 in this area
23 Total Sales
-
Chris Walker

Buyer's Agent in 2023
Chris Walker
Keller Williams Realty of PSL
(772) 777-8347
2 in this area
27 Total Sales
Map
Source: BeachesMLS
MLS Number: R10928684
APN: 33-22-615-0017-0008
- 7028 Torrey Pines Cir
- 7150 Hawks View Trail
- 7015 Torrey Pines Cir
- 7032 Willow Pine Way
- 10103 Wild Quail Dr
- 7083 Torrey Pines Cir
- 7073 Torrey Pines Cir
- 7250 Reserve Creek Dr
- 9629 Fairwood Ct
- 9424 Scarborough Ct
- 9425 Avenel Ln
- 9413 Avenel Ln
- 7309 Reserve Creek Dr
- 7234 Mystic Way
- 7235 Marsh Terrace
- 7300 Mystic Way
- 7327 Sea Pines Ct
- 7326 Sea Pines Ct
- 7307 Marsh Terrace
- 7315 Sea Pines Ct
- 7132 Hawks View Trail
- 7134 Hawks View Trail
- 7136 Hawks View Trail
- 7131 Hawks View Trail Unit 12
- 7135 Hawks View Trail
- 7138 Hawks View Trail
- 7001 Willow Pine Way
- 7139 Hawks View Trail
- 7003 Willow Pine Way
- 7140 Hawks View Trail
- 7012 Torrey Pines Cir
- 7010 Torrey Pines Cir
- 7008 Torrey Pines Cir
- 7016 Torrey Pines Cir
- 7006 Torrey Pines Cir Unit 40d
- 7006 Torrey Pines Cir
- 7004 Torrey Pines Cir
- 7143 Hawks View Trail
- 7002 Torrey Pines Cir
- 7142 Hawks View Trail
