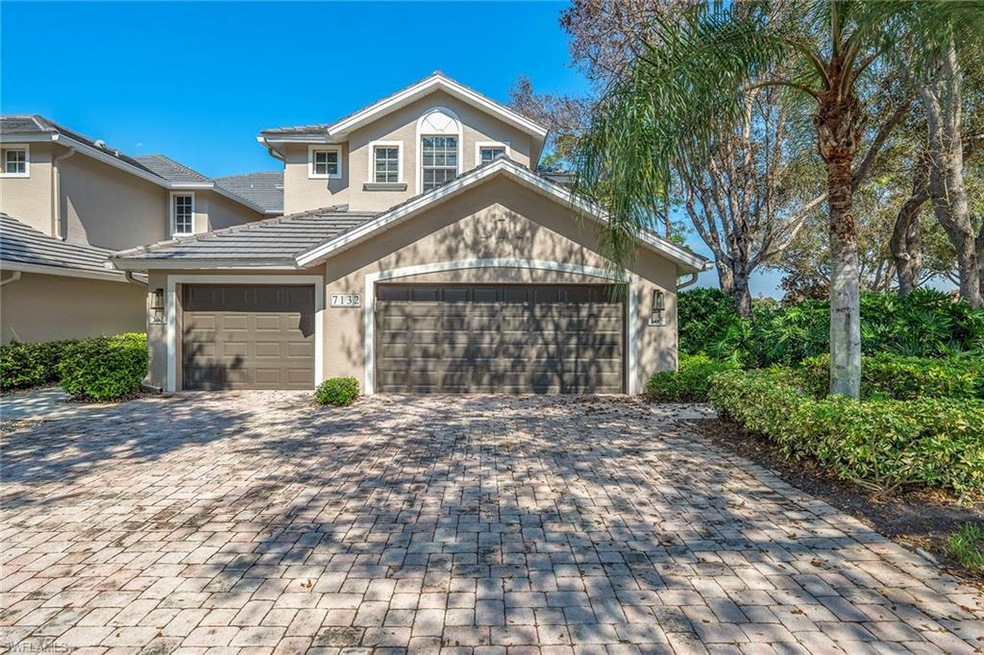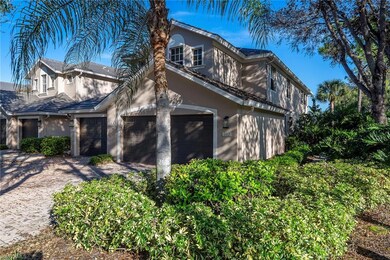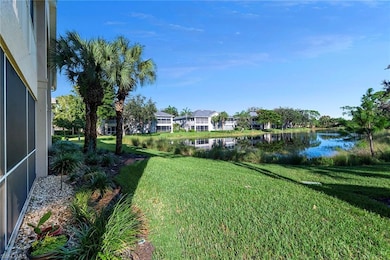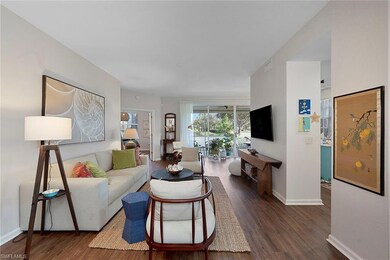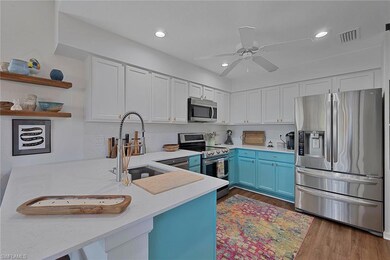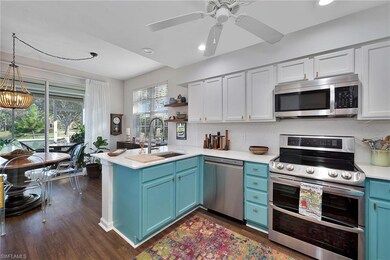
7132 Timberland Cir Unit 102 Naples, FL 34109
Autumn Woods NeighborhoodHighlights
- Lake Front
- Gated with Attendant
- Carriage House
- Sea Gate Elementary School Rated A
- Pond View
- Clubhouse
About This Home
As of February 2025Tastefully upgraded condominium in the highly sought-after community of Autumn Woods! This stylish end-unit three-bedroom, two-bath condominium is elegantly appointed and offers a private feel with a lovely landscaped entryway, and wonderful views overlooking the pond. The kitchen features quartz countertops, stainless appliances, a pantry and a breakfast bar for casual eating. Hardwood-look vinyl floors add to the feeling of luxury. The primary bedroom suite has a spacious walk-in closet, primary bath with a separate spa shower, freestanding soaking tub, quartz countertop and a double-sink vanity. The main living area has sliding-glass doors leading to a large, screened lanai which is ideal for enjoying outdoor living. Recent upgrades include electric hurricane screens, blue light air purifier system, newer roof and exterior painting in 2021. Ideal split-bedroom floor plan. Two-car attached garage. Autumn Woods is a gated community in an unbeatable location close to many shopping and dining options.
Last Agent to Sell the Property
Premier Sotheby's Int'l Realty License #NAPLES-249513749 Listed on: 10/15/2024

Property Details
Home Type
- Condominium
Est. Annual Taxes
- $3,906
Year Built
- Built in 2002
Lot Details
- Lake Front
- Property fronts a private road
- End Unit
- North Facing Home
- Gated Home
HOA Fees
Parking
- 2 Car Attached Garage
- Automatic Garage Door Opener
- Guest Parking
Home Design
- Carriage House
- Concrete Block With Brick
- Stucco
- Tile
Interior Spaces
- 1,632 Sq Ft Home
- 1-Story Property
- Ceiling Fan
- Single Hung Windows
- Great Room
- Combination Dining and Living Room
- Breakfast Room
- Screened Porch
- Vinyl Flooring
- Pond Views
- Alarm System
Kitchen
- Breakfast Bar
- Self-Cleaning Oven
- Range
- Microwave
- Ice Maker
- Dishwasher
- Built-In or Custom Kitchen Cabinets
- Disposal
Bedrooms and Bathrooms
- 3 Bedrooms
- Split Bedroom Floorplan
- Walk-In Closet
- 2 Full Bathrooms
- Dual Sinks
- Bathtub With Separate Shower Stall
Laundry
- Laundry Room
- Dryer
- Washer
Schools
- Sea Gate Elementary School
- Pine Ridge Middle School
- Barron Collier High School
Utilities
- Central Heating and Cooling System
- Underground Utilities
- Cable TV Available
Additional Features
- Air Purifier
- Pond
Listing and Financial Details
- Assessor Parcel Number 25900001728
- Tax Block 22
Community Details
Overview
- $2,657 Secondary HOA Transfer Fee
- 2 Units
- Low-Rise Condominium
- Cedar Ridge Condos
- Autumn Woods Community
Amenities
- Clubhouse
Recreation
- Tennis Courts
- Community Basketball Court
- Pickleball Courts
- Racquetball
- Community Playground
- Exercise Course
- Community Pool or Spa Combo
Pet Policy
- Call for details about the types of pets allowed
Security
- Gated with Attendant
- Card or Code Access
- Fire and Smoke Detector
Ownership History
Purchase Details
Home Financials for this Owner
Home Financials are based on the most recent Mortgage that was taken out on this home.Purchase Details
Home Financials for this Owner
Home Financials are based on the most recent Mortgage that was taken out on this home.Purchase Details
Purchase Details
Purchase Details
Similar Homes in the area
Home Values in the Area
Average Home Value in this Area
Purchase History
| Date | Type | Sale Price | Title Company |
|---|---|---|---|
| Warranty Deed | $570,000 | None Listed On Document | |
| Warranty Deed | $405,000 | Access Title Agency | |
| Warranty Deed | -- | Attorney | |
| Warranty Deed | -- | None Available | |
| Warranty Deed | $285,000 | First Boston Title Llc | |
| Deed | $197,800 | -- |
Mortgage History
| Date | Status | Loan Amount | Loan Type |
|---|---|---|---|
| Previous Owner | $303,750 | New Conventional | |
| Previous Owner | $0 | Unknown |
Property History
| Date | Event | Price | Change | Sq Ft Price |
|---|---|---|---|---|
| 02/13/2025 02/13/25 | Sold | $570,000 | -2.6% | $349 / Sq Ft |
| 12/26/2024 12/26/24 | Pending | -- | -- | -- |
| 12/16/2024 12/16/24 | Price Changed | $585,000 | -2.3% | $358 / Sq Ft |
| 10/22/2024 10/22/24 | Price Changed | $599,000 | -4.2% | $367 / Sq Ft |
| 10/15/2024 10/15/24 | For Sale | $625,000 | +54.3% | $383 / Sq Ft |
| 03/03/2021 03/03/21 | Sold | $405,000 | -1.0% | $248 / Sq Ft |
| 01/19/2021 01/19/21 | Pending | -- | -- | -- |
| 01/17/2021 01/17/21 | Price Changed | $409,000 | -1.4% | $251 / Sq Ft |
| 01/05/2021 01/05/21 | Price Changed | $415,000 | -2.4% | $254 / Sq Ft |
| 12/11/2020 12/11/20 | For Sale | $425,000 | 0.0% | $260 / Sq Ft |
| 12/09/2020 12/09/20 | Pending | -- | -- | -- |
| 12/04/2020 12/04/20 | For Sale | $425,000 | -- | $260 / Sq Ft |
Tax History Compared to Growth
Tax History
| Year | Tax Paid | Tax Assessment Tax Assessment Total Assessment is a certain percentage of the fair market value that is determined by local assessors to be the total taxable value of land and additions on the property. | Land | Improvement |
|---|---|---|---|---|
| 2024 | $3,906 | $424,065 | -- | -- |
| 2023 | $3,906 | $411,714 | $0 | $0 |
| 2022 | $4,002 | $399,722 | $0 | $399,722 |
| 2021 | $2,867 | $280,675 | $0 | $0 |
| 2020 | $2,799 | $276,800 | $0 | $276,800 |
| 2019 | $2,761 | $271,904 | $0 | $271,904 |
| 2018 | $2,752 | $271,904 | $0 | $271,904 |
| 2017 | $2,732 | $268,640 | $0 | $268,640 |
| 2016 | $2,866 | $244,320 | $0 | $0 |
| 2015 | $2,533 | $208,701 | $0 | $0 |
| 2014 | $2,317 | $189,728 | $0 | $0 |
Agents Affiliated with this Home
-
Blake Owen

Seller's Agent in 2025
Blake Owen
Premier Sotheby's Int'l Realty
(239) 273-3117
3 in this area
55 Total Sales
-
Marc Comisar

Buyer's Agent in 2025
Marc Comisar
DomainRealty.com LLC
(239) 287-5873
1 in this area
231 Total Sales
-
Jane Hershoff

Seller's Agent in 2021
Jane Hershoff
Live Oaks of Naples Realty LLC
(239) 404-8756
1 in this area
10 Total Sales
-
Dana Perkins

Buyer's Agent in 2021
Dana Perkins
Premier Sotheby's Int'l Realty
(239) 595-0008
1 in this area
38 Total Sales
Map
Source: Naples Area Board of REALTORS®
MLS Number: 224082657
APN: 25900001728
- 7120 Timberland Cir Unit 101
- 7099 Pond Cypress Ct Unit 102
- 7103 Pond Cypress Ct Unit 102
- 7134 Blue Juniper Ct Unit 202
- 438 Gordonia Rd
- 6812 Satinleaf Rd S Unit 204
- 6805 Satinleaf Rd S Unit 201
- 7395 Stonegate Dr
- 6834 Lantana Bridge Rd Unit 201
- 461 Carica Rd
- 6800 Satinleaf Rd S Unit 202
- 470 Carica Rd
- 7034 Sugar Magnolia Cir
- 6806 Wellington Dr
- 6835 Old Banyan Way
- 6819 Old Banyan Way
