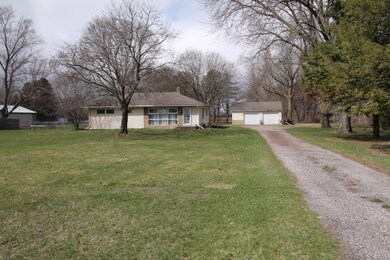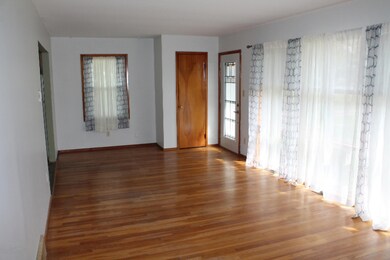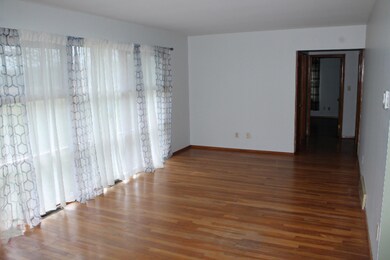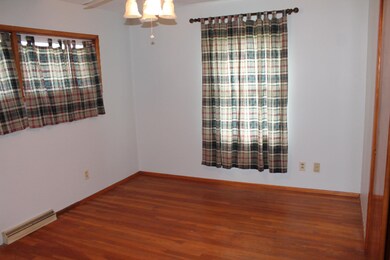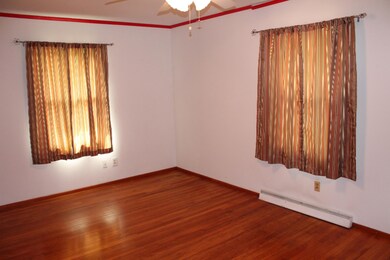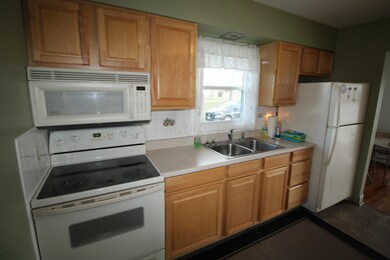
71324 M 62 Edwardsburg, MI 49112
Estimated Value: $217,000 - $239,000
Highlights
- Wooded Lot
- Wood Flooring
- Wet Bar
- Edwardsburg Intermediate School Rated A-
- 2 Car Detached Garage
- Living Room
About This Home
As of July 2021Back on the market! No fault of the home!
Quaint home tucked away on a spacious private lot. This charming home has 3 bedrooms, 1 bath, and a full basement complete with a wet bar, laundry area and shower. The backyard is a private haven that is partially wooded and partially fenced in. The amazing oversized 2 stall detached garage, has an engine hoist, with additional one stall garage behind.
Last Listed By
Barry Skalski
Cressy & Everett Real Estate License #6501354553 Listed on: 05/14/2021
Home Details
Home Type
- Single Family
Est. Annual Taxes
- $1,558
Year Built
- Built in 1950
Lot Details
- 1.77 Acre Lot
- Lot Dimensions are 133 x 581
- Property fronts a private road
- Wooded Lot
- Back Yard Fenced
Parking
- 2 Car Detached Garage
- Garage Door Opener
- Gravel Driveway
Home Design
- Composition Roof
- Vinyl Siding
Interior Spaces
- 1,080 Sq Ft Home
- 1-Story Property
- Wet Bar
- Ceiling Fan
- Window Treatments
- Living Room
- Wood Flooring
- Basement Fills Entire Space Under The House
Kitchen
- Range
- Microwave
Bedrooms and Bathrooms
- 3 Main Level Bedrooms
- 1 Full Bathroom
Laundry
- Laundry on main level
- Dryer
- Washer
Utilities
- Forced Air Heating and Cooling System
- Heating System Uses Natural Gas
- Well
- Natural Gas Water Heater
- Water Softener is Owned
- Septic System
Ownership History
Purchase Details
Home Financials for this Owner
Home Financials are based on the most recent Mortgage that was taken out on this home.Purchase Details
Purchase Details
Home Financials for this Owner
Home Financials are based on the most recent Mortgage that was taken out on this home.Similar Homes in Edwardsburg, MI
Home Values in the Area
Average Home Value in this Area
Purchase History
| Date | Buyer | Sale Price | Title Company |
|---|---|---|---|
| Hardesty Shane L | $179,900 | None Available | |
| Sharpe Theresa A | -- | None Available | |
| Shriver Theresa A | $90,000 | Meridian Title Corp |
Mortgage History
| Date | Status | Borrower | Loan Amount |
|---|---|---|---|
| Open | Hardesty Shane L | $176,641 | |
| Previous Owner | Shriver Theresa A | $72,000 | |
| Previous Owner | Shriver Theresa A | $8,900 |
Property History
| Date | Event | Price | Change | Sq Ft Price |
|---|---|---|---|---|
| 07/09/2021 07/09/21 | Sold | $179,900 | +97143.2% | $167 / Sq Ft |
| 04/01/2021 04/01/21 | For Sale | $185 | -- | $0 / Sq Ft |
Tax History Compared to Growth
Tax History
| Year | Tax Paid | Tax Assessment Tax Assessment Total Assessment is a certain percentage of the fair market value that is determined by local assessors to be the total taxable value of land and additions on the property. | Land | Improvement |
|---|---|---|---|---|
| 2024 | $703 | $87,500 | $87,500 | $0 |
| 2023 | $670 | $74,900 | $0 | $0 |
| 2022 | $638 | $60,400 | $0 | $0 |
| 2021 | $969 | $54,000 | $0 | $0 |
| 2020 | $1,604 | $49,900 | $0 | $0 |
| 2019 | $1,558 | $47,200 | $0 | $0 |
| 2018 | $363 | $37,900 | $0 | $0 |
| 2017 | $356 | $35,300 | $0 | $0 |
| 2016 | $352 | $35,800 | $0 | $0 |
| 2015 | -- | $35,800 | $0 | $0 |
| 2011 | -- | $34,700 | $0 | $0 |
Agents Affiliated with this Home
-
B
Seller's Agent in 2021
Barry Skalski
Cressy & Everett Real Estate
-
Jan Lazzara

Buyer's Agent in 2021
Jan Lazzara
RE/MAX Michigan
(574) 532-8001
388 Total Sales
Map
Source: Southwestern Michigan Association of REALTORS®
MLS Number: 21010522
APN: 14-090-190-014-00
- 27153 Redfield St
- 11705 Madison County Cir
- 11002 Maumee Dr
- 50778 Brownstone Dr
- 51150 Mason James Dr
- 26382 Acorn St
- 11511 Greyson Alan Dr
- 26326 Sweetbriar St
- 11560 Greyson Alan Dr
- 70765 Brande Creek Dr
- 51222 Crooked Oak Dr
- 14 Ashley Rd
- 15 Ashley Rd
- 13 Ashley Rd
- 17 Ashley Rd
- 12 Ashley Rd
- 18 Ashley Rd
- 10 Ashley Rd
- 9 Caroline Ct
- 19 Ashley Rd

