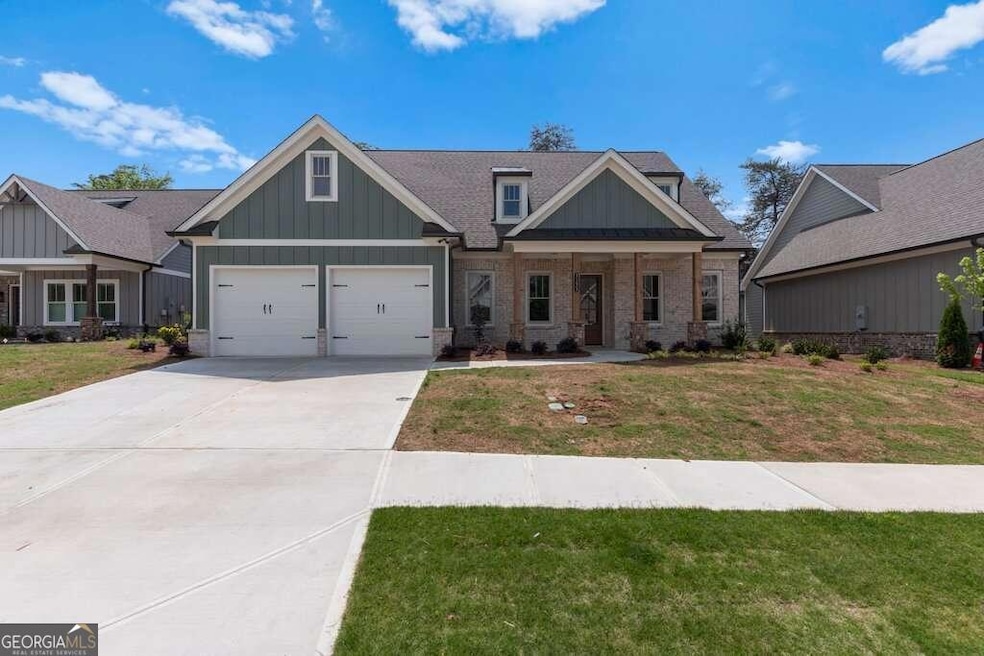
$598,900
- 4 Beds
- 3.5 Baths
- 2,317 Sq Ft
- 5734 Nix Bridge Rd
- Gainesville, GA
Builder is reducing inventory and ready to make a deal ! All offers accepted for review. New Custom Craftsman in Stratford on Lanier – Lakeside Luxury Living! Welcome to this stunning new construction custom Craftsman-style home nestled in the quiet, lakeside Stratford on Lanier community – a sought-after swim/tennis neighborhood offering tranquility and convenience. $5000 credit towards closing
Steven Adams Keller Williams Lanier Partners
