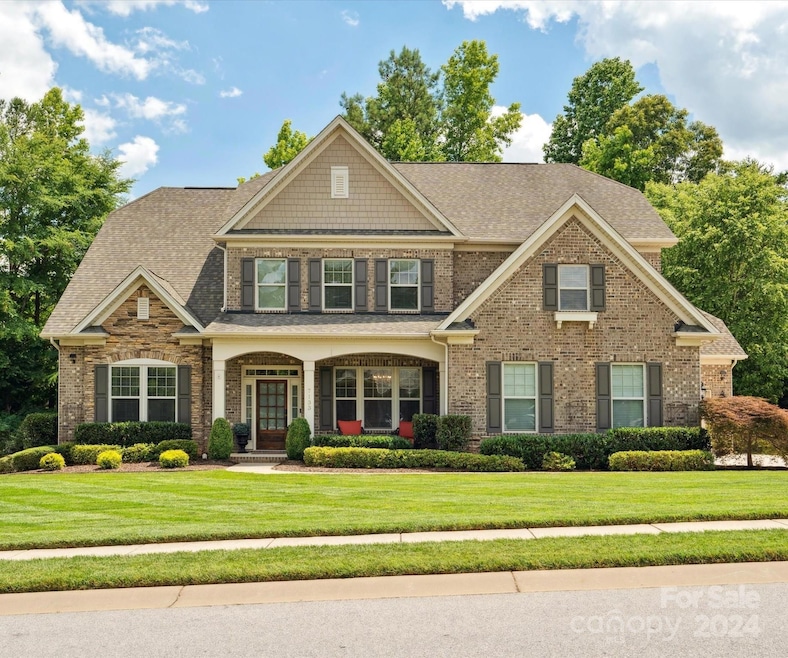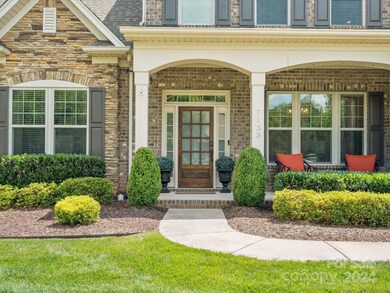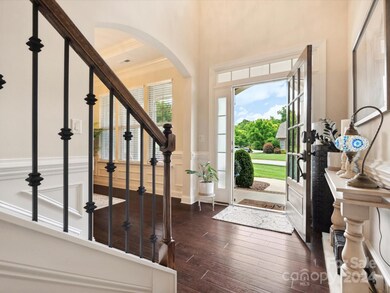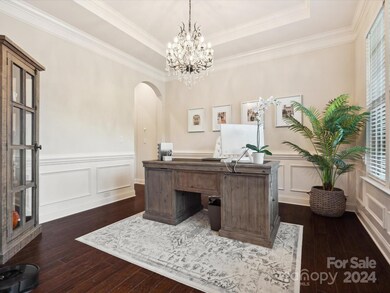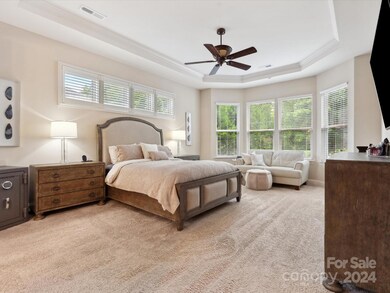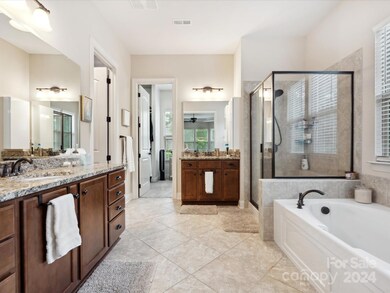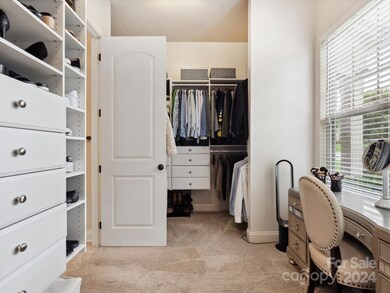
7133 Brookstone Ln Fort Mill, SC 29707
Highlights
- Community Cabanas
- Open Floorplan
- Wood Flooring
- Harrisburg Elementary School Rated A-
- Clubhouse
- Covered patio or porch
About This Home
As of July 2024Welcome home in the coveted Barber Rock neighborhood! This luxury home boasts a 2023 tankless hot water heater with recirculation pump and whole house water filtration system. Enjoy modern convenience with quiet belt-driven garage door openers, WiFi-controlled sprinkler system, programmable outdoor lighting. Technology is top-notch with a CPI system, four Ring cameras with solar, Nest thermostats with room sensors and a smart sprinkler system. The stunning stone patio features a built-in kitchen with natural gas, smoker, and fire pit. Indoors, benefit from a JennAir microwave/convection oven, custom primary closet (2023), and energy-efficient attic fans. A new whole house air purifier and 2021 split system AC in the garage ensures comfort year-round. This home seamlessly combines elegance, technology, and efficiency. Great location between Fort Mill and Ballantyne, with top rated schools and proximity to a variety of dining and shopping. Schedule a showing today!
Last Agent to Sell the Property
Keller Williams Ballantyne Area Brokerage Email: christina@thestaceysaulsgroup.com License #288688 Listed on: 06/12/2024

Co-Listed By
Keller Williams Ballantyne Area Brokerage Email: christina@thestaceysaulsgroup.com License #270178
Home Details
Home Type
- Single Family
Est. Annual Taxes
- $3,765
Year Built
- Built in 2013
HOA Fees
- $100 Monthly HOA Fees
Parking
- 3 Car Attached Garage
- Driveway
Home Design
- Slab Foundation
- Four Sided Brick Exterior Elevation
Interior Spaces
- 2-Story Property
- Open Floorplan
- Ceiling Fan
- Insulated Windows
- Great Room with Fireplace
- Laundry Room
Kitchen
- Breakfast Bar
- Built-In Oven
- Electric Oven
- Gas Cooktop
- Microwave
- ENERGY STAR Qualified Dishwasher
- Kitchen Island
- Disposal
Flooring
- Wood
- Tile
Bedrooms and Bathrooms
- Walk-In Closet
Schools
- Harrisburg Elementary School
- Indian Land Middle School
- Indian Land High School
Utilities
- Forced Air Heating and Cooling System
- Heating System Uses Natural Gas
- Gas Water Heater
Additional Features
- Covered patio or porch
- Property is zoned MDR
Listing and Financial Details
- Assessor Parcel Number 0006C-0D-159.00
Community Details
Overview
- Realmanage Association
- Barber Rock Subdivision
Amenities
- Picnic Area
- Clubhouse
Recreation
- Community Playground
- Community Cabanas
- Community Pool
Ownership History
Purchase Details
Home Financials for this Owner
Home Financials are based on the most recent Mortgage that was taken out on this home.Purchase Details
Home Financials for this Owner
Home Financials are based on the most recent Mortgage that was taken out on this home.Purchase Details
Home Financials for this Owner
Home Financials are based on the most recent Mortgage that was taken out on this home.Purchase Details
Similar Homes in Fort Mill, SC
Home Values in the Area
Average Home Value in this Area
Purchase History
| Date | Type | Sale Price | Title Company |
|---|---|---|---|
| Deed | $925,000 | None Listed On Document | |
| Deed | $580,000 | None Available | |
| Warranty Deed | $461,735 | -- | |
| Warranty Deed | $90,000 | -- |
Mortgage History
| Date | Status | Loan Amount | Loan Type |
|---|---|---|---|
| Open | $225,000 | New Conventional | |
| Previous Owner | $491,525 | New Conventional | |
| Previous Owner | $336,735 | New Conventional |
Property History
| Date | Event | Price | Change | Sq Ft Price |
|---|---|---|---|---|
| 07/15/2024 07/15/24 | Sold | $925,000 | 0.0% | $222 / Sq Ft |
| 06/15/2024 06/15/24 | Pending | -- | -- | -- |
| 06/12/2024 06/12/24 | For Sale | $925,000 | +59.5% | $222 / Sq Ft |
| 06/01/2020 06/01/20 | Sold | $580,000 | -3.3% | $137 / Sq Ft |
| 05/05/2020 05/05/20 | Pending | -- | -- | -- |
| 04/24/2020 04/24/20 | For Sale | $600,000 | -- | $142 / Sq Ft |
Tax History Compared to Growth
Tax History
| Year | Tax Paid | Tax Assessment Tax Assessment Total Assessment is a certain percentage of the fair market value that is determined by local assessors to be the total taxable value of land and additions on the property. | Land | Improvement |
|---|---|---|---|---|
| 2024 | $3,765 | $22,580 | $3,000 | $19,580 |
| 2023 | $3,661 | $22,580 | $3,000 | $19,580 |
| 2022 | $3,589 | $22,580 | $3,000 | $19,580 |
| 2021 | $3,488 | $22,392 | $3,000 | $19,392 |
| 2020 | $2,817 | $17,400 | $2,000 | $15,400 |
| 2019 | $8,826 | $26,100 | $3,000 | $23,100 |
| 2018 | $8,493 | $26,100 | $3,000 | $23,100 |
| 2017 | $8,121 | $0 | $0 | $0 |
| 2016 | $7,941 | $0 | $0 | $0 |
| 2015 | $650 | $0 | $0 | $0 |
| 2014 | $650 | $0 | $0 | $0 |
| 2013 | $650 | $0 | $0 | $0 |
Agents Affiliated with this Home
-
Christina Lindsay

Seller's Agent in 2024
Christina Lindsay
Keller Williams Ballantyne Area
(843) 412-0646
33 in this area
145 Total Sales
-
Stacey Sauls

Seller Co-Listing Agent in 2024
Stacey Sauls
Keller Williams Ballantyne Area
(803) 768-5478
166 in this area
672 Total Sales
-
Erin Gannett

Buyer's Agent in 2024
Erin Gannett
Helen Adams Realty
(704) 621-7667
7 in this area
43 Total Sales
-
Andy Bovender

Seller's Agent in 2020
Andy Bovender
COMPASS
(704) 625-6127
18 in this area
581 Total Sales
-
Geoffrey Kirby
G
Seller Co-Listing Agent in 2020
Geoffrey Kirby
COMPASS
(803) 554-4014
2 in this area
83 Total Sales
-
Ken Vining

Buyer's Agent in 2020
Ken Vining
EXP Realty LLC Rock Hill
(704) 258-2948
13 in this area
165 Total Sales
Map
Source: Canopy MLS (Canopy Realtor® Association)
MLS Number: 4150385
APN: 0006C-0D-159.00
- 8070 Clems Branch Rd
- 8062 Clems Branch Rd
- 9069 Blue Ridge Dr
- 4698 Selhurst Dr
- 10435 Silver Mine Rd
- 10420 Silver Mine Rd
- 10874 Rise Ln
- 10414 Tillman Steen Rd
- 10368 Silver Mine Rd
- 10364 Silver Mine Rd
- 2270 Excalibur Dr
- 2185 Loire Valley Dr
- 1125 Jasmine Dr
- 114 Reserve Ln
- 4006 Fall Oak Terrace
- 10743 Ola Dr
- 7133 Sumters Camp Trail
- 5056 Crandon Rd
- 2061 Argentum Ave
- 1427 Rosemont Dr
