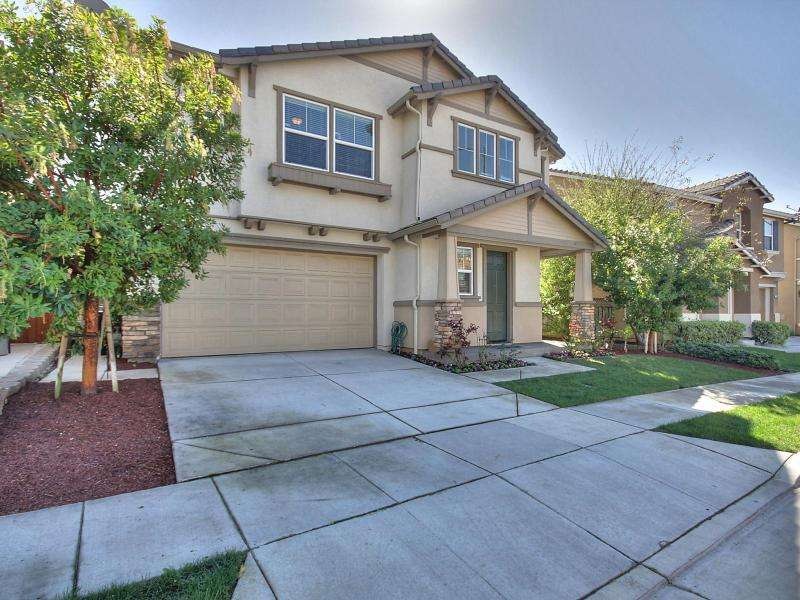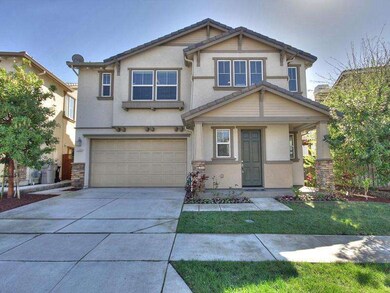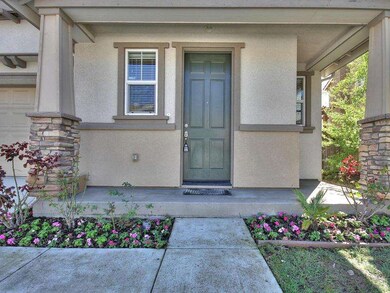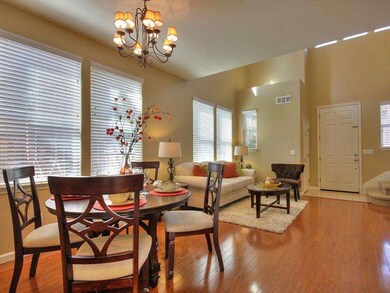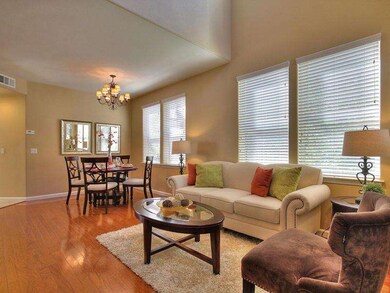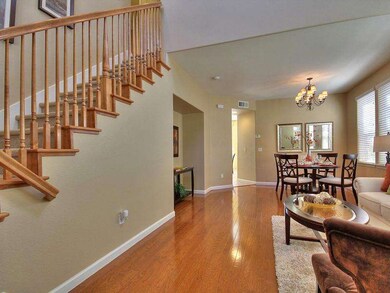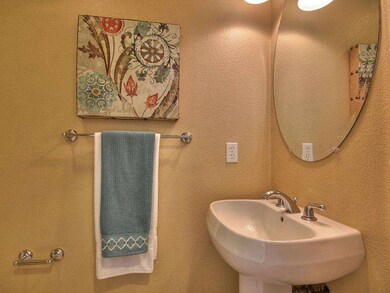
7133 Cerro Crest Dr San Jose, CA 95138
Basking Ridge NeighborhoodHighlights
- Mountain View
- Vaulted Ceiling
- Granite Countertops
- Contemporary Architecture
- Solid Surface Bathroom Countertops
- Breakfast Room
About This Home
As of September 2020OPEN March 7 & 8 1pm-4pm! Beautiful 9 year old home nestled in the mountains near hiking, walking trails & Basking Ridge Park. Totally move in ready! Large master bedroom with sunken tub & walk-in closet with custom organizer. Granite counters, wood flooring, fireplace in family room. Fully landscaped, easy maintenance backyard with large patio, planter boxes, sand box & swing for the kids! Easy access to Hwys 101 and 85. Ledesma Elementary 875 and Bernal Intermediate (middle) 862 API scores!
Last Agent to Sell the Property
Robin Bezanson
The Oakville Group License #01377140 Listed on: 03/05/2015

Home Details
Home Type
- Single Family
Est. Annual Taxes
- $18,900
Year Built
- Built in 2006
Lot Details
- 3,485 Sq Ft Lot
- Sprinklers on Timer
- Grass Covered Lot
- Back Yard Fenced
- Zoning described as R1
Parking
- 2 Car Garage
- Garage Door Opener
- On-Street Parking
Home Design
- Contemporary Architecture
- Slab Foundation
- Wood Frame Construction
- Tile Roof
Interior Spaces
- 2,018 Sq Ft Home
- 2-Story Property
- Vaulted Ceiling
- Decorative Fireplace
- Gas Fireplace
- Double Pane Windows
- Separate Family Room
- Breakfast Room
- Formal Dining Room
- Mountain Views
- Alarm System
Kitchen
- Built-In Self-Cleaning Double Oven
- Gas Cooktop
- Range Hood
- Plumbed For Ice Maker
- Dishwasher
- Kitchen Island
- Granite Countertops
- Disposal
Flooring
- Carpet
- Tile
Bedrooms and Bathrooms
- 4 Bedrooms
- Walk-In Closet
- Solid Surface Bathroom Countertops
- Dual Sinks
- Bathtub with Shower
- Bathtub Includes Tile Surround
- Garden Bath
- Walk-in Shower
Laundry
- Laundry Room
- Laundry on upper level
- Washer and Dryer Hookup
Outdoor Features
- Balcony
Utilities
- Forced Air Heating and Cooling System
- Vented Exhaust Fan
- 220 Volts
- Sewer Within 50 Feet
- Cable TV Available
Listing and Financial Details
- Assessor Parcel Number 678-21-016
Ownership History
Purchase Details
Home Financials for this Owner
Home Financials are based on the most recent Mortgage that was taken out on this home.Purchase Details
Home Financials for this Owner
Home Financials are based on the most recent Mortgage that was taken out on this home.Purchase Details
Home Financials for this Owner
Home Financials are based on the most recent Mortgage that was taken out on this home.Purchase Details
Purchase Details
Home Financials for this Owner
Home Financials are based on the most recent Mortgage that was taken out on this home.Purchase Details
Home Financials for this Owner
Home Financials are based on the most recent Mortgage that was taken out on this home.Similar Homes in San Jose, CA
Home Values in the Area
Average Home Value in this Area
Purchase History
| Date | Type | Sale Price | Title Company |
|---|---|---|---|
| Grant Deed | $1,225,000 | Chicago Title Company | |
| Grant Deed | $885,000 | Old Republic Title Co | |
| Grant Deed | $685,000 | First American Title Company | |
| Trustee Deed | $725,000 | None Available | |
| Interfamily Deed Transfer | -- | First American Title Company | |
| Grant Deed | $867,000 | First American Title Company |
Mortgage History
| Date | Status | Loan Amount | Loan Type |
|---|---|---|---|
| Open | $5,000 | Commercial | |
| Open | $980,000 | New Conventional | |
| Previous Owner | $650,000 | New Conventional | |
| Previous Owner | $655,000 | Adjustable Rate Mortgage/ARM | |
| Previous Owner | $559,200 | New Conventional | |
| Previous Owner | $602,000 | FHA | |
| Previous Owner | $615,800 | Purchase Money Mortgage | |
| Previous Owner | $173,366 | Stand Alone Second | |
| Previous Owner | $693,466 | Purchase Money Mortgage |
Property History
| Date | Event | Price | Change | Sq Ft Price |
|---|---|---|---|---|
| 09/24/2020 09/24/20 | Sold | $1,225,000 | +6.5% | $607 / Sq Ft |
| 08/12/2020 08/12/20 | Pending | -- | -- | -- |
| 08/01/2020 08/01/20 | For Sale | $1,150,000 | +29.9% | $570 / Sq Ft |
| 04/10/2015 04/10/15 | Sold | $885,000 | +2.3% | $439 / Sq Ft |
| 03/10/2015 03/10/15 | Pending | -- | -- | -- |
| 03/05/2015 03/05/15 | For Sale | $865,000 | -- | $429 / Sq Ft |
Tax History Compared to Growth
Tax History
| Year | Tax Paid | Tax Assessment Tax Assessment Total Assessment is a certain percentage of the fair market value that is determined by local assessors to be the total taxable value of land and additions on the property. | Land | Improvement |
|---|---|---|---|---|
| 2024 | $18,900 | $1,299,979 | $769,375 | $530,604 |
| 2023 | $18,576 | $1,274,490 | $754,290 | $520,200 |
| 2022 | $18,464 | $1,249,500 | $739,500 | $510,000 |
| 2021 | $18,131 | $1,225,000 | $725,000 | $500,000 |
| 2020 | $14,450 | $972,554 | $486,277 | $486,277 |
| 2019 | $14,051 | $953,486 | $476,743 | $476,743 |
| 2018 | $13,943 | $934,792 | $467,396 | $467,396 |
| 2017 | $13,774 | $916,464 | $458,232 | $458,232 |
| 2016 | $13,190 | $898,496 | $449,248 | $449,248 |
| 2015 | $11,027 | $728,606 | $364,303 | $364,303 |
| 2014 | $10,370 | $714,334 | $357,167 | $357,167 |
Agents Affiliated with this Home
-
G
Seller's Agent in 2020
Grace Pei
Compass
-

Buyer's Agent in 2020
Lindsay Hogan
Coldwell Banker Realty
(408) 656-1026
1 in this area
36 Total Sales
-
R
Seller's Agent in 2015
Robin Bezanson
The Oakville Group
-

Buyer's Agent in 2015
Bill Qin
BQ Realty
(408) 800-5988
139 Total Sales
Map
Source: MLSListings
MLS Number: ML81452403
APN: 678-21-016
- 7128 Cerro Crest Dr
- 7121 Cerro Crest Dr
- 280 Wildhorse Ct
- 498 Esplanade Ln
- 7394 Basking Ridge Ave
- 7376 Prindiville Dr
- 546 Chelsea Crossing
- 425 Knollcrest Ave
- 1075 Esparanza Way
- 1021 Chagall Way
- 1031 Niguel Ln
- 1018 Niguel Ln
- 45 Cheltenham Way
- 828 Monarch Ln
- 892 Del Avion Ln
- 6130 Monterey Rd Unit 316
- 6751 Positano Ln
- 101 Avenida Espana
- 743 Promenade Ln
- 7179 Via Maria
