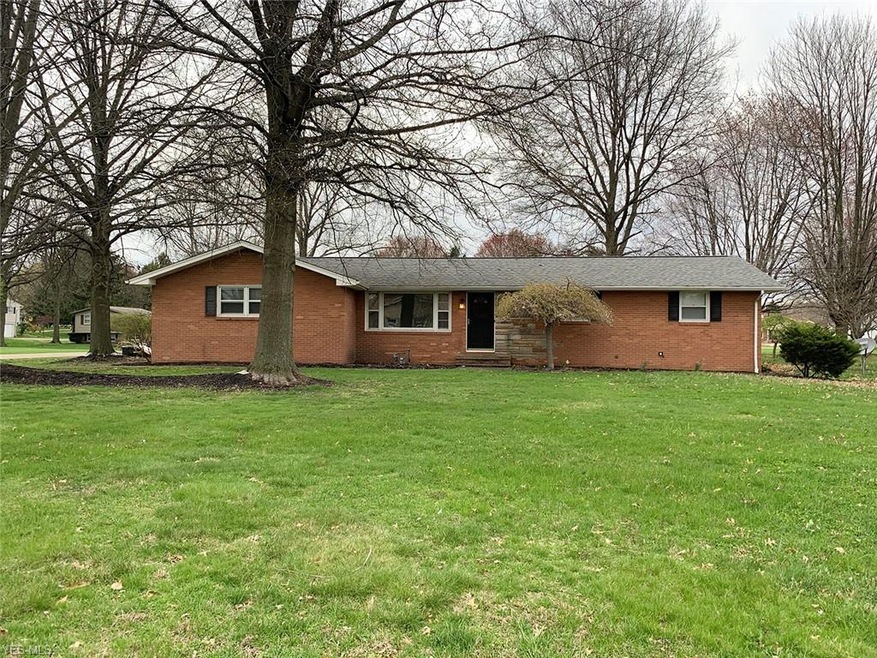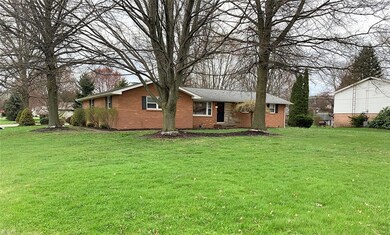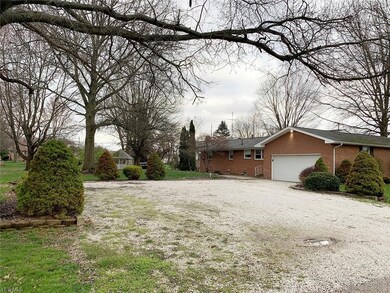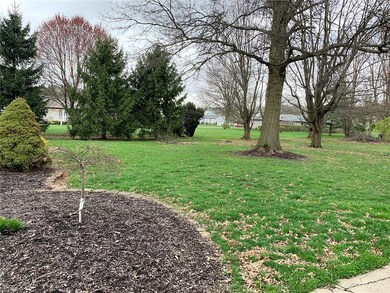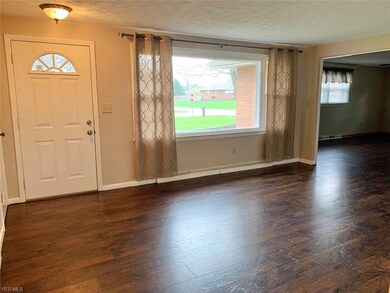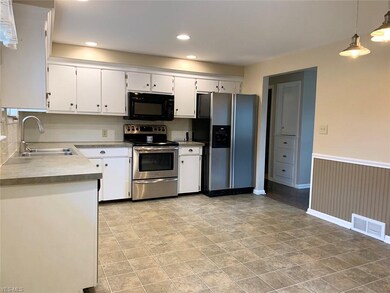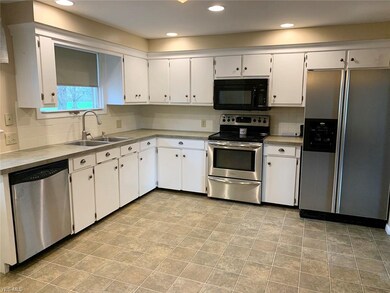
7133 Hoverland Ave NW Massillon, OH 44646
Amherst Heights-Clearview NeighborhoodEstimated Value: $241,081 - $315,000
Highlights
- Corner Lot
- 2 Car Attached Garage
- Forced Air Heating and Cooling System
- Amherst Elementary School Rated A-
- Patio
- 1-Story Property
About This Home
As of June 2020Welcome home to 7133 Hoverland St NW. Well maintained and clean brick ranch sits on a corner lot just under half an acre with a 2 car attached garage and oversized driveway. Entering the home you'll notice the spacious rooms that have been neutrally painted with newer laminate floors. The open kitchen includes newer stainless steel appliances. On the main floor, you have 2 living areas, kitchen, 3 bedrooms with hardwood floors and double closets and 1.5 baths. The basement is ready for you to add your personal touches to double the square footage. Beautiful home in Jackson Township and Schools and close to everything. Priced to sell. Call today to set up an appointment in person or virtual.
Home Details
Home Type
- Single Family
Est. Annual Taxes
- $2,818
Year Built
- Built in 1966
Lot Details
- 0.46 Acre Lot
- Lot Dimensions are 100x200
- Corner Lot
- Unpaved Streets
Home Design
- Brick Exterior Construction
- Asphalt Roof
Interior Spaces
- 1-Story Property
- Partially Finished Basement
- Basement Fills Entire Space Under The House
Kitchen
- Range
- Microwave
- Dishwasher
Bedrooms and Bathrooms
- 3 Main Level Bedrooms
Parking
- 2 Car Attached Garage
- Garage Drain
Outdoor Features
- Patio
Utilities
- Forced Air Heating and Cooling System
- Heating System Uses Gas
Community Details
- Cloverdale Community
Listing and Financial Details
- Assessor Parcel Number 01605457
Ownership History
Purchase Details
Home Financials for this Owner
Home Financials are based on the most recent Mortgage that was taken out on this home.Purchase Details
Home Financials for this Owner
Home Financials are based on the most recent Mortgage that was taken out on this home.Purchase Details
Purchase Details
Home Financials for this Owner
Home Financials are based on the most recent Mortgage that was taken out on this home.Similar Homes in Massillon, OH
Home Values in the Area
Average Home Value in this Area
Purchase History
| Date | Buyer | Sale Price | Title Company |
|---|---|---|---|
| Hennebert Tanner | $165,000 | Patriot Title Agency Inc | |
| Pierce James E | -- | Patriot Title Agency Inc | |
| Pierce James E | -- | None Available | |
| Pierce James E | $133,000 | -- |
Mortgage History
| Date | Status | Borrower | Loan Amount |
|---|---|---|---|
| Open | Schiller Brooklyn | $3,377 | |
| Open | Hennebert Tanner | $162,011 | |
| Previous Owner | Pierce James E | $1,450 | |
| Previous Owner | Pierce James E | $136,000 | |
| Previous Owner | Pierce James E | $135,000 | |
| Previous Owner | Pierce James E | $20,000 | |
| Previous Owner | Pierce James E | $120,000 | |
| Previous Owner | Pierce James E | $106,400 |
Property History
| Date | Event | Price | Change | Sq Ft Price |
|---|---|---|---|---|
| 06/12/2020 06/12/20 | Sold | $165,000 | +5.1% | $75 / Sq Ft |
| 05/09/2020 05/09/20 | Pending | -- | -- | -- |
| 05/08/2020 05/08/20 | Price Changed | $157,000 | 0.0% | $71 / Sq Ft |
| 05/08/2020 05/08/20 | For Sale | $157,000 | -7.6% | $71 / Sq Ft |
| 04/27/2020 04/27/20 | Pending | -- | -- | -- |
| 04/18/2020 04/18/20 | Price Changed | $169,900 | -5.1% | $77 / Sq Ft |
| 04/13/2020 04/13/20 | For Sale | $179,000 | -- | $81 / Sq Ft |
Tax History Compared to Growth
Tax History
| Year | Tax Paid | Tax Assessment Tax Assessment Total Assessment is a certain percentage of the fair market value that is determined by local assessors to be the total taxable value of land and additions on the property. | Land | Improvement |
|---|---|---|---|---|
| 2024 | -- | $76,270 | $22,750 | $53,520 |
| 2023 | $3,057 | $54,290 | $14,280 | $40,010 |
| 2022 | $3,045 | $54,290 | $14,280 | $40,010 |
| 2021 | $3,056 | $54,290 | $14,280 | $40,010 |
| 2020 | $2,903 | $46,060 | $12,320 | $33,740 |
| 2019 | $2,818 | $46,060 | $12,320 | $33,740 |
| 2018 | $2,833 | $46,060 | $12,320 | $33,740 |
| 2017 | $2,673 | $40,960 | $11,730 | $29,230 |
| 2016 | $2,688 | $40,960 | $11,730 | $29,230 |
| 2015 | $2,717 | $40,960 | $11,730 | $29,230 |
| 2014 | $470 | $35,040 | $10,050 | $24,990 |
| 2013 | $1,220 | $35,040 | $10,050 | $24,990 |
Agents Affiliated with this Home
-
Tonja Mattox

Seller's Agent in 2020
Tonja Mattox
Kiko
(330) 209-7854
30 in this area
180 Total Sales
Map
Source: MLS Now
MLS Number: 4181584
APN: 01605457
- 7155 Hoverland St NW
- 2174 Via Luna Cir NE Unit 15
- 2172 Via Luna Cir NE Unit 16
- 2875 Sherwood Ave NW Unit 19A
- 6976 Knight St NW
- 7351 Hoverland Ave NW
- 3311 Jackson Park Dr
- Lot 33 Joyce Ave NW
- Lot 38 Joyce Ave NW
- 3430 Joyce Ave NW
- 3383 Jackson Park Dr NW
- 3387 Jackson Park Dr
- Lot 41 Joyce Ave NW
- 3109 Kennesaw Cir NW
- 3452 Joyce Ave NW
- 7770 Hills And Dales Rd NW
- 3490 Deer Trace Ave NW
- 3511 Marys Way Ave NW
- 1712 Sherwood Ave NW
- 6647 Avalon St NW
- 7133 Hoverland Ave NW
- 7111 Hoverland Ave NW
- 7155 Hoverland Ave NW
- 7118 Bretz St NW
- 7171 Hoverland Ave NW
- 7134 Hoverland Ave NW
- 7160 Bretz St NW
- 3051 Jackson Ave NW
- 3031 Jackson Ave NW
- 7110 Hoverland Ave NW
- 7154 Hoverland Ave NW
- 7178 Bretz St NW
- 1830 Wildridge Dr NW Unit 4
- 1812 Wildridge Dr NW Unit 3
- 1817 Wildridge Dr NW Unit 2
- 1851 Wildridge Dr NW Unit 1
- 1830 Wildridge Dr NW
- 1812 Wildridge Dr NW
- 1817 Wildridge Dr NW
- 1851 Wildridge Dr NW
