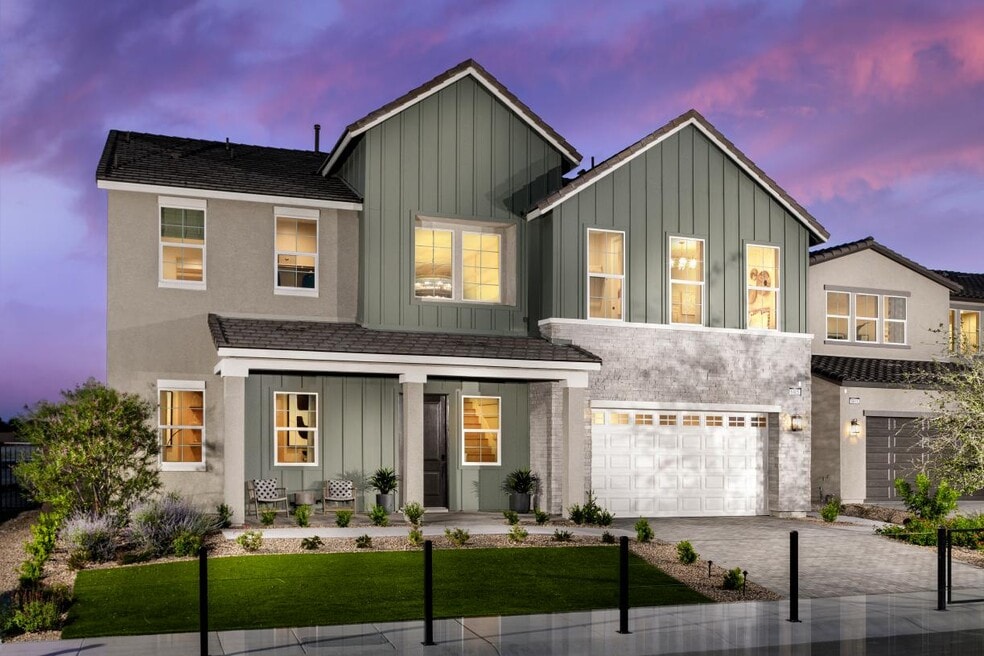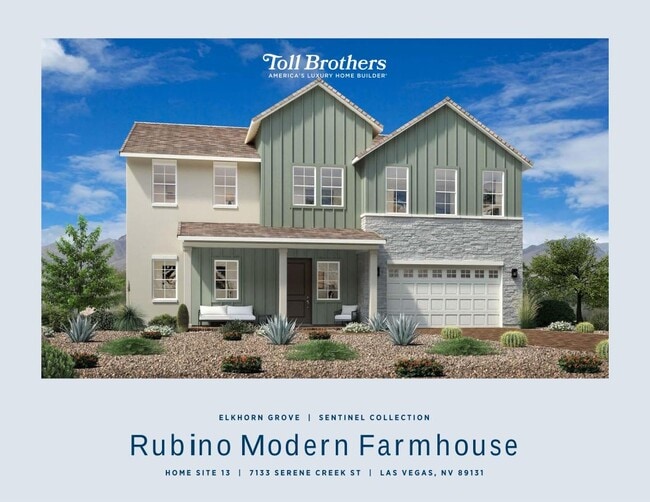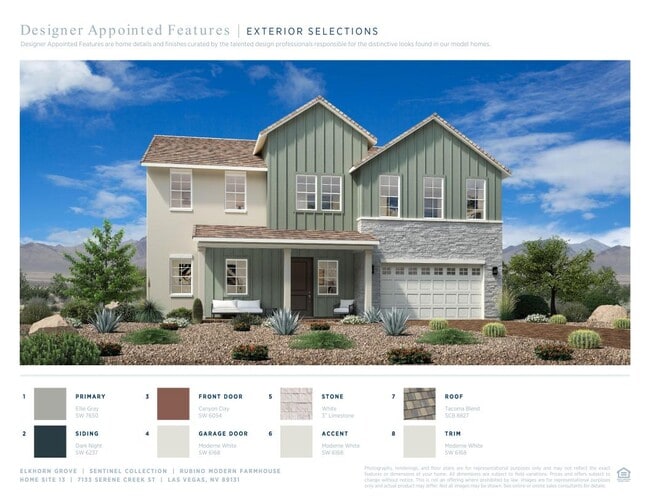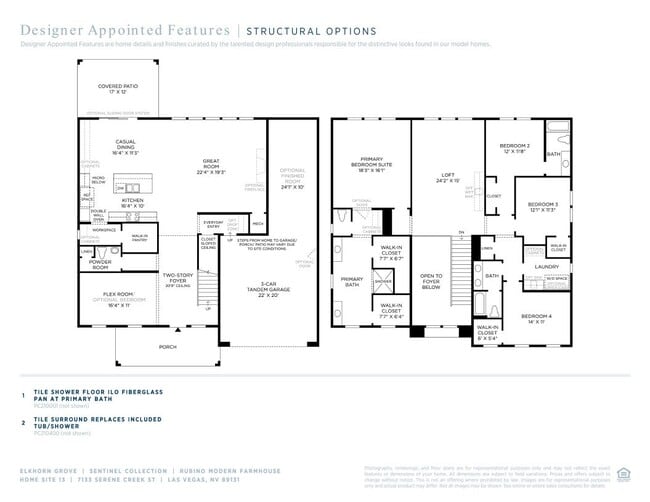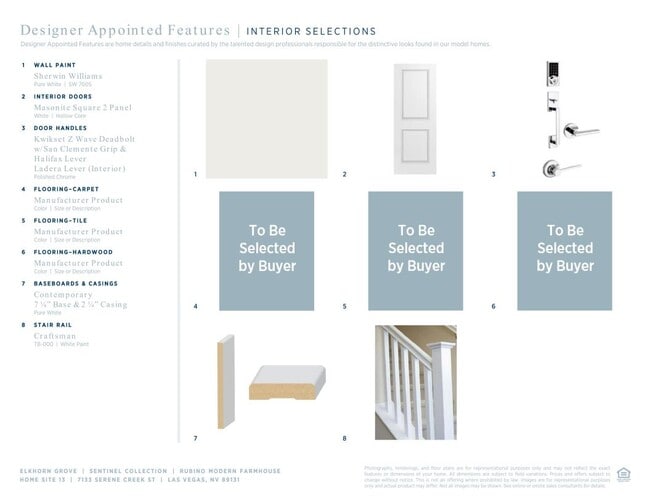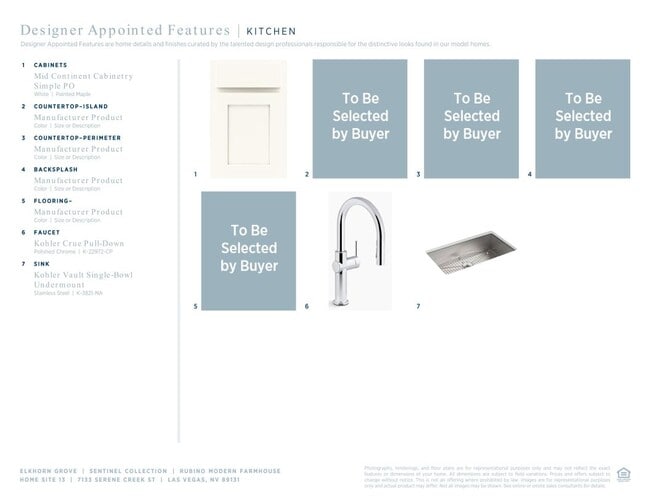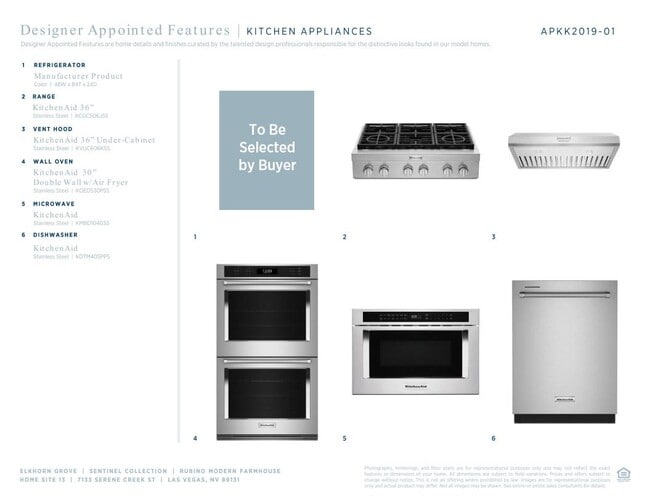
7133 Serene Creek St Las Vegas, NV 89131
Elkhorn Grove - Sentinel CollectionEstimated payment $4,962/month
Highlights
- New Construction
- Community Pool
- Park
- Gated Community
- Walk-In Pantry
- Laundry Room
About This Home
This home is waiting for your personal touch. The striking front entry opens to a two-story foyer with a grand curved staircase. Prepping meals is a breeze with the large center island and ample counter space. With free-flowing space between the kitchen and great room, the casual dining area is the perfect setting to connect with the family. The spacious primary bedroom suite offers a luxurious bath and impressive dual closets. The expansive flex room is conveniently placed off the foyer, providing plenty of space for a home office. Experience the luxury you've always wanted by scheduling a tour today. Disclaimer: Photos are images only and should not be relied upon to confirm applicable features.
Builder Incentives
Take advantage of limited-time incentives on select homes during Toll Brothers Holiday Savings Event, 11/8-11/30/25.* Choose from a wide selection of move-in ready homes, homes nearing completion, or home designs ready to be built for you.
Sales Office
Home Details
Home Type
- Single Family
Parking
- 3 Car Garage
Home Design
- New Construction
Interior Spaces
- 2-Story Property
- Walk-In Pantry
- Laundry Room
Bedrooms and Bathrooms
- 4 Bedrooms
Community Details
Recreation
- Community Pool
- Park
Security
- Gated Community
Map
Other Move In Ready Homes in Elkhorn Grove - Sentinel Collection
About the Builder
- Elkhorn Grove - Regalia Collection
- Elkhorn Grove - Sentinel Collection
- 5637 Dorrell Ln
- 0 Leon Ave Unit 2629017
- 7825 Celestial Sky St Unit 811
- Juno Pointe
- 7026 Farm Rd
- Rainbow Crossing
- 0 Horse & Bradley Unit 2699557
- 6383 Horse Dr
- 5 Acres Dr
- 7360 Bachelors Button Dr
- 0 Rio Vista St
- 5966 Rio Vista St
- Bella Coppia
- 0 N Buffalo Dr
- 7275 Golden Rock Ct
- 7230 Golden Rock Ct
- 7245 Golden Rock Ct
- 7240 Golden Rock Ct
