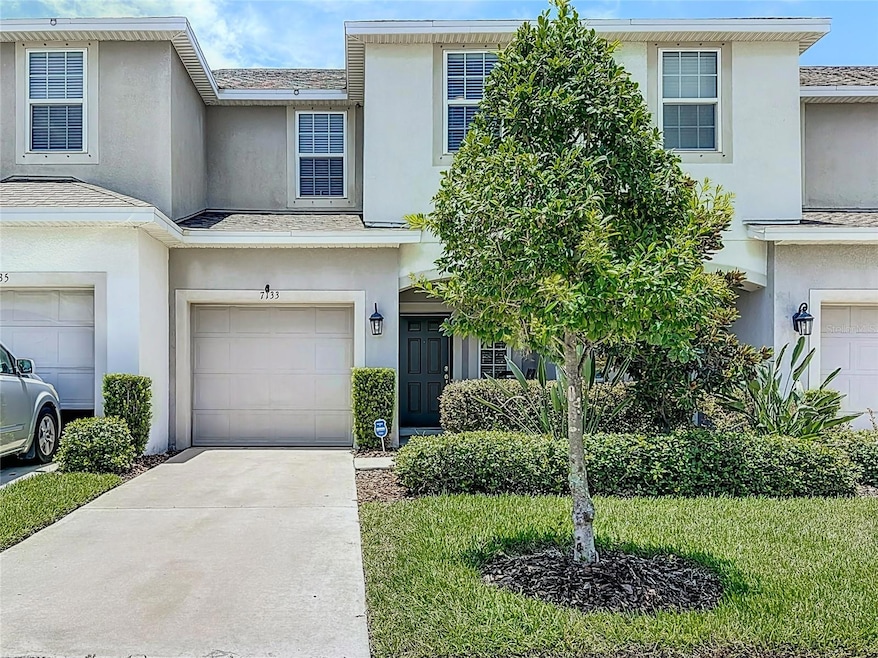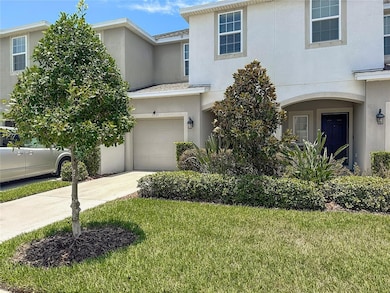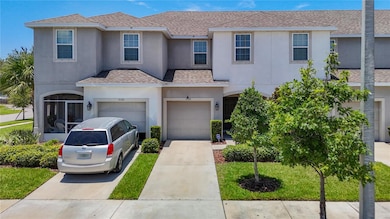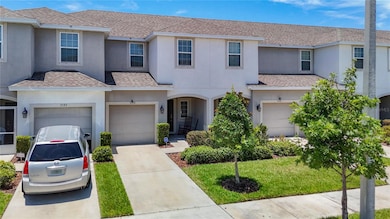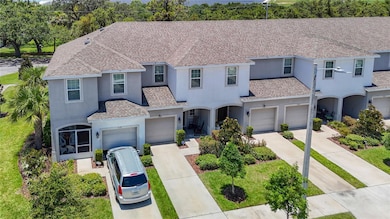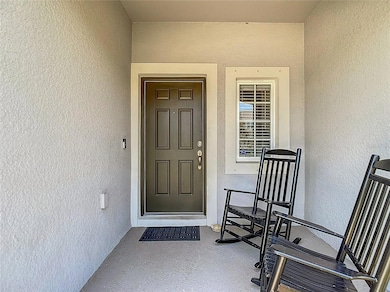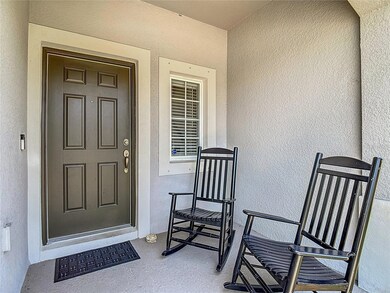
7133 Summer Holly Place Riverview, FL 33578
Estimated payment $1,892/month
Highlights
- Open Floorplan
- Community Pool
- Eat-In Kitchen
- Granite Countertops
- 1 Car Attached Garage
- Walk-In Closet
About This Home
MOTIVATED SELLER! Welcome home to this beautiful townhouse in the Oak Creek community of Riverview, FL. Steps from the community pool, this home is also near the community entrance for easy in-and-out.
You're greeted by a covered entrance to this home, and as you enter the tiled foyer, the stairs leading to the second floor are to your right. As you walk through the foyer, you find the fully equipped kitchen with white cabinets, granite countertops, and in-ceiling lighting on your left. An island with a 50/50 sink, dishwasher, and seating area completes the kitchen.
The open floor plan leads to the living room, which has triple sliding glass doors leading to the rear porch. The dining area, which has in-ceiling lighting, is next to the living room. A half-bath and understairs storage complete the downstairs.
As you walk up the stairs, you find the laundry closet with a washer and dryer right outside the primary bedroom for your convenience. A walk-in closet and en-suite with dual sinks make the primary room an oasis to rest and relax. Two more bedrooms are located on this floor and they share a bathroom.
Located minutes from the Brandon Exchange Mall, Top Golf, Bass Pro Shops, Dave and Busters, I-75, I-4, and the Selman Expressway, this home is near shopping, commuting to Tampa, and is only ninety minutes to the Orlando theme parks.
Listing Agent
FLORIDA EXECUTIVE REALTY Brokerage Phone: 813-327-7807 License #3384186 Listed on: 07/14/2025

Townhouse Details
Home Type
- Townhome
Est. Annual Taxes
- $2,795
Year Built
- Built in 2019
Lot Details
- 1,793 Sq Ft Lot
- East Facing Home
HOA Fees
- $200 Monthly HOA Fees
Parking
- 1 Car Attached Garage
Home Design
- Bi-Level Home
- Slab Foundation
- Shingle Roof
- Stucco
Interior Spaces
- 1,400 Sq Ft Home
- Open Floorplan
- Ceiling Fan
- Sliding Doors
- Entrance Foyer
- Combination Dining and Living Room
Kitchen
- Eat-In Kitchen
- Dinette
- Range
- Microwave
- Dishwasher
- Granite Countertops
Flooring
- Carpet
- Ceramic Tile
Bedrooms and Bathrooms
- 3 Bedrooms
- Primary Bedroom Upstairs
- En-Suite Bathroom
- Walk-In Closet
Laundry
- Laundry on upper level
- Dryer
Utilities
- Central Heating and Cooling System
- Thermostat
- Electric Water Heater
- Cable TV Available
Additional Features
- Reclaimed Water Irrigation System
- Patio
Listing and Financial Details
- Visit Down Payment Resource Website
- Tax Lot 82
- Assessor Parcel Number U-13-30-19-B29-000000-00082.0
Community Details
Overview
- Rizzetta & Company, Inc Association, Phone Number (813) 933-5571
- Visit Association Website
- Oak Creek Prcl 8 Ph 1 Subdivision
Recreation
- Community Pool
Pet Policy
- Pets Allowed
Map
Home Values in the Area
Average Home Value in this Area
Tax History
| Year | Tax Paid | Tax Assessment Tax Assessment Total Assessment is a certain percentage of the fair market value that is determined by local assessors to be the total taxable value of land and additions on the property. | Land | Improvement |
|---|---|---|---|---|
| 2024 | $2,795 | $157,495 | -- | -- |
| 2023 | $2,681 | $152,908 | $0 | $0 |
| 2022 | $2,530 | $148,454 | $0 | $0 |
| 2021 | $2,500 | $144,130 | $0 | $0 |
| 2020 | $2,416 | $142,140 | $14,214 | $127,926 |
| 2019 | $847 | $15,000 | $15,000 | $0 |
| 2018 | $102 | $5,480 | $0 | $0 |
Property History
| Date | Event | Price | Change | Sq Ft Price |
|---|---|---|---|---|
| 07/14/2025 07/14/25 | For Sale | $269,980 | +58.0% | $193 / Sq Ft |
| 04/24/2019 04/24/19 | Sold | $170,922 | 0.0% | $110 / Sq Ft |
| 04/24/2019 04/24/19 | For Sale | $170,922 | -- | $110 / Sq Ft |
| 09/19/2018 09/19/18 | Pending | -- | -- | -- |
Purchase History
| Date | Type | Sale Price | Title Company |
|---|---|---|---|
| Warranty Deed | $170,922 | First American Title |
Mortgage History
| Date | Status | Loan Amount | Loan Type |
|---|---|---|---|
| Open | $6,712 | FHA | |
| Open | $167,825 | FHA |
Similar Homes in the area
Source: Stellar MLS
MLS Number: TB8407107
APN: U-13-30-19-B29-000000-00082.0
- 7124 Summer Holly Place
- 7112 Summer Holly Place
- 7236 Grand Elm Dr
- 7216 Grand Elm Dr
- 7103 Grand Elm Dr
- 7030 Summer Holly Place
- 7013 Summer Holly Place
- 7101 Nightshade Dr
- 6314 Yellow Buckeye Dr
- 7127 Forest Mere Dr
- 7120 Forest Mere Dr
- 8503 White Poplar Dr
- 8020 S 78th St
- 7077 Woodchase Glen Dr
- 8437 White Poplar Dr
- 7108 Harvest Glen Ln
- 6723 Holly Heath Dr
- 6650 Holly Heath Dr
- 8420 Deer Chase Dr
- 7715 Riverview Dr
- 7130 Summer Holly Place
- 7025 Grand Elm Dr
- 7022 Grand Elm Dr
- 7514 Forest Mere Dr
- 8309 Deerland Bluff Ln
- 8322 Deerland Bluff Ln
- 7027 Towne Lake Rd
- 7007 Towne Lake Rd
- 6915 Woodchase Glen Dr
- 6746 Holly Heath Dr
- 8557 Deer Chase Dr
- 8564 Deer Chase Dr
- 8560 Deer Chase Dr
- 9059 Spruce Creek Cir
- 8529 Deer Chase Dr
- 6783 Breezy Palm Dr
- 8625 Falling Blue Place
- 8317 Moccasin Trail Dr Unit ID1227829P
- 8636 Sandy Plains Dr
- 6706 Eagle Feather Dr
