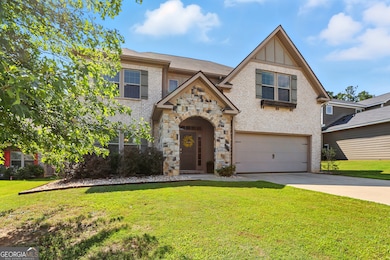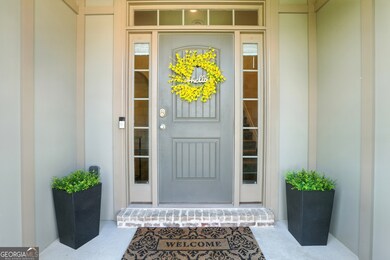7133 Tall Pine Ct Columbus, GA 31820
Estimated payment $2,616/month
Highlights
- City View
- French Provincial Architecture
- High Ceiling
- Mathews Elementary School Rated A-
- Main Floor Primary Bedroom
- Breakfast Area or Nook
About This Home
Gorgeous contemporary french provincial style home located in desirable Garrett Pines Subdivision. This lovely home offers beauty, sophication and functionality. The unique architectural design and the impeccable landscaping will captivate the eye, while the outstanding interior features will surely capture the heart. Truly, a beauty in motion! The interior of the home is gracefully detailed with streamlined cabinets, granite countertops, crown moulding, and elegant curved archways, wainscoting panels and chair railling trim add the perfect touch. Look no further as this home is to be enjoyed for years to come. Begin to create your own memories by entertaining guests and family with your own private patio and fenced in backyard. Close proximity to FT. Benning, schools, shopping and restaurants. Seller's concession of $5,000 to be used at Buyer's discretion.
Listing Agent
CENTURY 21 Premier Real Estate Brokerage Phone: 706.615.7941 License #404513 Listed on: 08/19/2025

Home Details
Home Type
- Single Family
Est. Annual Taxes
- $5,791
Year Built
- Built in 2017
Lot Details
- 9,148 Sq Ft Lot
- Cul-De-Sac
- Privacy Fence
- Fenced
- Level Lot
- Grass Covered Lot
HOA Fees
- $9 Monthly HOA Fees
Home Design
- French Provincial Architecture
- Brick Exterior Construction
- Slab Foundation
- Composition Roof
- Stone Siding
- Stone
Interior Spaces
- 2-Story Property
- Crown Molding
- Tray Ceiling
- High Ceiling
- Ceiling Fan
- Gas Log Fireplace
- Double Pane Windows
- Two Story Entrance Foyer
- Family Room
- Formal Dining Room
- City Views
- Pull Down Stairs to Attic
- Home Security System
Kitchen
- Breakfast Area or Nook
- Cooktop
- Microwave
- Ice Maker
- Dishwasher
- Stainless Steel Appliances
- Kitchen Island
- Disposal
Flooring
- Carpet
- Laminate
- Tile
Bedrooms and Bathrooms
- 4 Bedrooms | 1 Primary Bedroom on Main
- Walk-In Closet
- Double Vanity
- Soaking Tub
- Bathtub Includes Tile Surround
- Separate Shower
Laundry
- Laundry in Hall
- Laundry on upper level
Parking
- 2 Car Garage
- Garage Door Opener
Outdoor Features
- Patio
Schools
- Mathews Elementary School
- Aaron Cohn Middle School
- Shaw High School
Utilities
- Central Air
- Heat Pump System
- Electric Water Heater
- Cable TV Available
Community Details
- Association fees include ground maintenance
- Garrett Pines Subdivision
Listing and Financial Details
- Legal Lot and Block 21 / J
Map
Home Values in the Area
Average Home Value in this Area
Tax History
| Year | Tax Paid | Tax Assessment Tax Assessment Total Assessment is a certain percentage of the fair market value that is determined by local assessors to be the total taxable value of land and additions on the property. | Land | Improvement |
|---|---|---|---|---|
| 2025 | $5,791 | $174,600 | $22,204 | $152,396 |
| 2024 | $5,791 | $174,600 | $22,204 | $152,396 |
| 2023 | $5,834 | $174,600 | $22,204 | $152,396 |
| 2022 | $4,531 | $130,000 | $15,400 | $114,600 |
| 2021 | $3,394 | $97,384 | $16,204 | $81,180 |
| 2020 | $3,395 | $97,384 | $16,204 | $81,180 |
| 2019 | $3,408 | $97,384 | $16,204 | $81,180 |
| 2018 | $3,338 | $95,400 | $15,840 | $79,560 |
| 2017 | $569 | $16,204 | $16,204 | $0 |
| 2016 | $444 | $12,600 | $12,600 | $0 |
Property History
| Date | Event | Price | List to Sale | Price per Sq Ft | Prior Sale |
|---|---|---|---|---|---|
| 10/07/2025 10/07/25 | Price Changed | $405,000 | -2.4% | -- | |
| 09/15/2025 09/15/25 | Price Changed | $415,000 | -2.4% | -- | |
| 08/19/2025 08/19/25 | For Sale | $425,000 | +30.8% | -- | |
| 09/21/2021 09/21/21 | Sold | $325,000 | +2.8% | $107 / Sq Ft | View Prior Sale |
| 08/04/2021 08/04/21 | Pending | -- | -- | -- | |
| 07/29/2021 07/29/21 | For Sale | $316,000 | -- | $104 / Sq Ft |
Purchase History
| Date | Type | Sale Price | Title Company |
|---|---|---|---|
| Warranty Deed | $325,000 | -- | |
| Warranty Deed | $238,550 | -- |
Mortgage History
| Date | Status | Loan Amount | Loan Type |
|---|---|---|---|
| Open | $332,475 | VA | |
| Previous Owner | $243,625 | VA |
Source: Georgia MLS
MLS Number: 10587524
APN: 128-010-021
- 7156 Tall Pine Ct
- 9620 Hollow Pine Dr
- 7337 Pine Tar Dr
- 7365 Pine Tar Dr
- 8013 Barton Dr
- 9063 Seedling Dr
- 9759 Pine Seed Ct
- 7300 Pine Chase Dr
- 9624 Capot Dr
- 7312 Pine Chase Dr
- 7390 Pine Tar Dr
- 7346 Pine Chase Dr
- 7378 Pine Tar Dr
- 7370 Pine Tar Dr
- 7359 Pine Tar Dr
- 7377 Pine Tar Dr
- 7381 Pine Tar Dr
- 7333 Pine Chase Dr
- 8996 Orchard Valley Ln
- 9849 Paddock Ct
- 9300 Yarbrough Rd
- 6544 Mink Dr
- 6600 Kitten Lake Dr
- 6210 Flat Rock Rd
- 6407-6423 Flat Rock Rd
- 6029 Flat Rock Rd
- 6254 Warm Springs Rd
- 6233 Cross Tie Ct Unit 1
- 6233 Cross Tie Ct Unit 2
- 6233 Cross Tie Ct Unit 3
- 6020 Creek Stone Ct
- 5200 Greystone Summit Dr
- 6515 Thea Ln
- 5800 Milgen Rd
- 5780 Milgen Rd
- 6206 Olde Towne Dr Unit A
- 6206 Olde Towne Dr Unit B
- 7461 Blackmon Rd
- 5218 Crystal Ct
- 7401 Blackmon Rd






