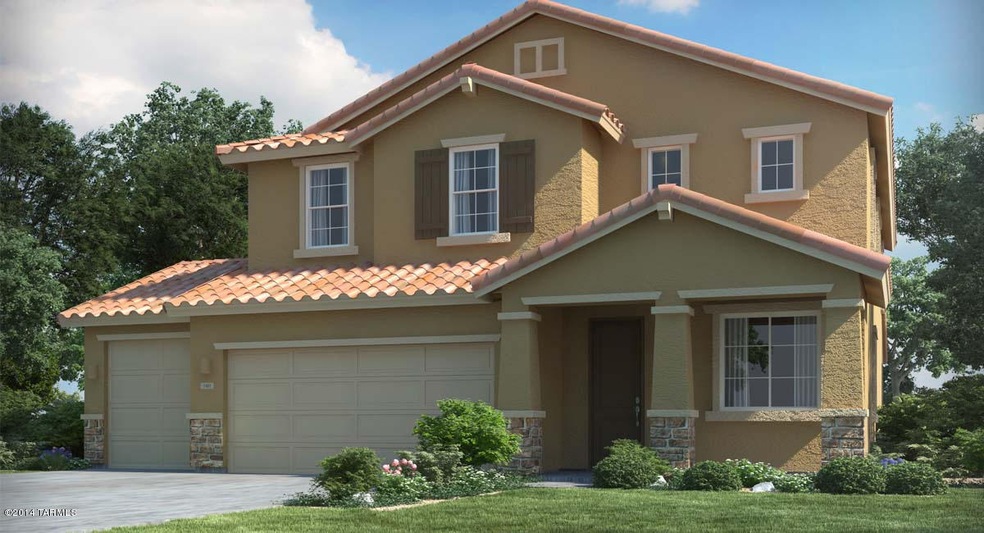
7133 W Fall Haven Way Tucson, AZ 85757
Highlights
- Newly Remodeled
- Loft
- Covered patio or porch
- Contemporary Architecture
- Community Basketball Court
- Jogging Path
About This Home
As of May 2018A public report is available at the Arizona Department of Real Estate website.
Last Agent to Sell the Property
Jill Jones
Lennar Sales Corp. Listed on: 12/31/2014
Last Buyer's Agent
Jill Jones
Ochoa Realty & Property Management
Home Details
Home Type
- Single Family
Est. Annual Taxes
- $518
Year Built
- Built in 2014 | Newly Remodeled
Lot Details
- 6,600 Sq Ft Lot
- Lot Dimensions are 60 x 110
- Block Wall Fence
- Back and Front Yard
- Property is zoned Pima County - SP
HOA Fees
- $38 Monthly HOA Fees
Home Design
- Contemporary Architecture
- Frame With Stucco
- Tile Roof
Interior Spaces
- 2,903 Sq Ft Home
- 2-Story Property
- ENERGY STAR Qualified Windows with Low Emissivity
- Family Room Off Kitchen
- Dining Room
- Loft
- Laundry Room
Kitchen
- Recirculated Exhaust Fan
- Dishwasher
- Disposal
Flooring
- Carpet
- Ceramic Tile
Bedrooms and Bathrooms
- 5 Bedrooms
- 3 Full Bathrooms
- Low Flow Shower
- Exhaust Fan In Bathroom
Parking
- 3 Car Garage
- Garage Door Opener
Outdoor Features
- Covered patio or porch
Schools
- Vesey Elementary School
- Pistor Middle School
- Cholla High School
Utilities
- Forced Air Heating and Cooling System
- ENERGY STAR Qualified Air Conditioning
- Heating System Uses Natural Gas
- Cable TV Available
Community Details
Overview
- Built by Lennar
- Star Valley Blk. 2 Subdivision, Columbus Floorplan
- The community has rules related to deed restrictions
Recreation
- Community Basketball Court
- Sport Court
- Jogging Path
Ownership History
Purchase Details
Home Financials for this Owner
Home Financials are based on the most recent Mortgage that was taken out on this home.Purchase Details
Home Financials for this Owner
Home Financials are based on the most recent Mortgage that was taken out on this home.Purchase Details
Home Financials for this Owner
Home Financials are based on the most recent Mortgage that was taken out on this home.Purchase Details
Home Financials for this Owner
Home Financials are based on the most recent Mortgage that was taken out on this home.Purchase Details
Similar Homes in Tucson, AZ
Home Values in the Area
Average Home Value in this Area
Purchase History
| Date | Type | Sale Price | Title Company |
|---|---|---|---|
| Interfamily Deed Transfer | -- | Stewart Title & Tr Of Tucson | |
| Interfamily Deed Transfer | -- | Title Security Agency Llc | |
| Warranty Deed | $253,500 | Title Security Agency Llc | |
| Special Warranty Deed | $230,000 | North American Title Company | |
| Special Warranty Deed | $230,000 | North American Title Company | |
| Cash Sale Deed | $4,000,000 | Tstti |
Mortgage History
| Date | Status | Loan Amount | Loan Type |
|---|---|---|---|
| Open | $249,287 | FHA | |
| Closed | $248,907 | FHA | |
| Previous Owner | $225,834 | FHA |
Property History
| Date | Event | Price | Change | Sq Ft Price |
|---|---|---|---|---|
| 05/21/2018 05/21/18 | Sold | $253,500 | 0.0% | $87 / Sq Ft |
| 04/21/2018 04/21/18 | Pending | -- | -- | -- |
| 12/07/2017 12/07/17 | For Sale | $253,500 | +10.2% | $87 / Sq Ft |
| 01/06/2015 01/06/15 | Sold | $230,000 | 0.0% | $79 / Sq Ft |
| 12/31/2014 12/31/14 | For Sale | $230,000 | -- | $79 / Sq Ft |
Tax History Compared to Growth
Tax History
| Year | Tax Paid | Tax Assessment Tax Assessment Total Assessment is a certain percentage of the fair market value that is determined by local assessors to be the total taxable value of land and additions on the property. | Land | Improvement |
|---|---|---|---|---|
| 2024 | $3,607 | $24,966 | -- | -- |
| 2023 | $3,258 | $23,777 | $0 | $0 |
| 2022 | $3,258 | $22,645 | $0 | $0 |
| 2021 | $3,364 | $22,060 | $0 | $0 |
| 2020 | $3,384 | $22,060 | $0 | $0 |
| 2019 | $3,356 | $22,473 | $0 | $0 |
| 2018 | $3,225 | $19,725 | $0 | $0 |
| 2017 | $3,067 | $19,725 | $0 | $0 |
| 2016 | $3,042 | $18,638 | $0 | $0 |
| 2015 | $534 | $2,816 | $0 | $0 |
Agents Affiliated with this Home
-
A
Seller's Agent in 2018
Alex Patton
My Home Group
-
L
Buyer's Agent in 2018
Luis Andrade
Long Realty Company CLOSED
-
J
Seller's Agent in 2015
Jill Jones
Lennar Sales Corp.
Map
Source: MLS of Southern Arizona
MLS Number: 21434983
APN: 210-42-1700
- 7115 W Fall Haven Way
- 7017 W Dupont Way
- 6951 W Star Garden Way
- 6991 W Star Garden Way
- 7021 W Jadewood Ln
- 7005 W Jadewood Ln
- 6997 W Jadewood Ln
- 6933 W Jadewood Ln
- 7138 W Ferntree Ln
- 7613 S Starrush Dr
- 7097 W Star Garden Way
- 7119 W Ferntree Ln
- 7091 W Ferntree Ln
- 7617 S Canyon Sage Ct
- 6955 W Festival Way
- 7043 W Ferntree Ln
- 7281 W Cottage Farm Way
- 7287 W Cottage Farm Way
- 7293 W Cottage Farm Way
- 7024 W Inkwood Ln
