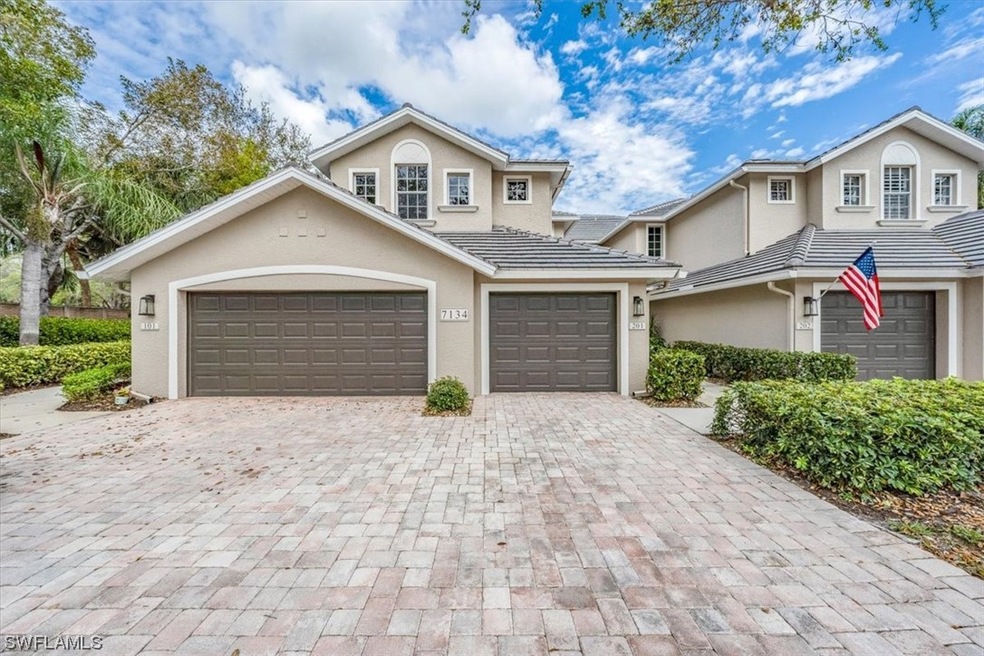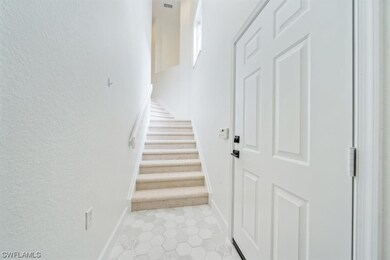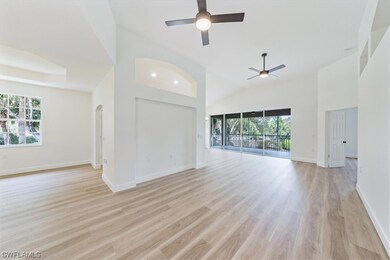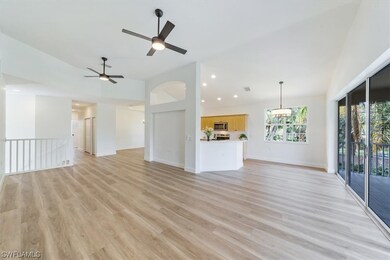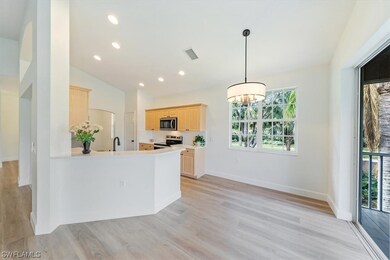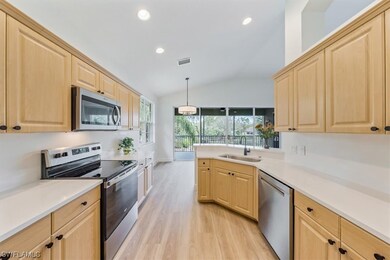
7134 Blue Juniper Ct Unit 201 Naples, FL 34109
Autumn Woods NeighborhoodHighlights
- Fitness Center
- Gated with Attendant
- Clubhouse
- Sea Gate Elementary School Rated A
- Lake View
- Vaulted Ceiling
About This Home
As of February 2025Welcome to Unit 201! This beautifully renovated top floor end unit boasts new paint, LVP flooring, tile, carpet, quartz countertops, stainless appliances, lighting, ceiling fans, plumbing fixtures, and more! The vaulted great room is light and bright with sliding glass doors leading out to the large lanai. The primary suite enjoys a large walk-in closet and bath with dual sinks, shower and soaking tub. All Cedar Ridge building exteriors have been recently updated with fresh paint, new exterior lights, and new roofing. Enjoy two pools!! The Cedar Ridge pool is a short stroll away. The Autumn Woods community amenities include a 24-hour manned guardhouse, clubhouse, fitness center, heated pool and spa, basketball court, play area, nature trail, tennis, and pickleball courts. Autumn Woods is conveniently located three miles to the beach, and two miles to both Waterside Shops and the restaurants and shops at Mercato.
Last Agent to Sell the Property
Michele Wardeberg
Headwaters Real Estate, Inc License #249513821 Listed on: 02/28/2024
Property Details
Home Type
- Condominium
Est. Annual Taxes
- $4,369
Year Built
- Built in 2002
Lot Details
- Cul-De-Sac
- West Facing Home
- Zero Lot Line
HOA Fees
- $798 Monthly HOA Fees
Parking
- 1 Car Attached Garage
- Garage Door Opener
Home Design
- Tile Roof
- Stucco
Interior Spaces
- 2,040 Sq Ft Home
- 1-Story Property
- Built-In Features
- Vaulted Ceiling
- Single Hung Windows
- Sliding Windows
- Great Room
- Combination Dining and Living Room
- Screened Porch
- Lake Views
- Security Gate
Kitchen
- Eat-In Kitchen
- Breakfast Bar
- Range
- Microwave
- Freezer
- Dishwasher
- Disposal
Flooring
- Carpet
- Tile
Bedrooms and Bathrooms
- 3 Bedrooms
- Split Bedroom Floorplan
- Walk-In Closet
- 2 Full Bathrooms
- Dual Sinks
- Bathtub
- Separate Shower
Laundry
- Dryer
- Washer
Outdoor Features
- Screened Patio
Schools
- Sea Gate Elementary School
- Pine Ridge Middle School
- Barron Collier High School
Utilities
- Central Heating and Cooling System
- Underground Utilities
- Cable TV Available
Listing and Financial Details
- Assessor Parcel Number 25900001346
Community Details
Overview
- Association fees include irrigation water, ground maintenance, pest control, reserve fund, road maintenance, street lights
- 88 Units
- Association Phone (239) 649-6357
- Low-Rise Condominium
- Cedar Ridge Subdivision
Amenities
- Community Barbecue Grill
- Picnic Area
- Clubhouse
Recreation
- Tennis Courts
- Community Basketball Court
- Pickleball Courts
- Community Playground
- Fitness Center
- Community Pool
- Community Spa
- Trails
Pet Policy
- Call for details about the types of pets allowed
Security
- Gated with Attendant
- Fire and Smoke Detector
Ownership History
Purchase Details
Home Financials for this Owner
Home Financials are based on the most recent Mortgage that was taken out on this home.Purchase Details
Purchase Details
Home Financials for this Owner
Home Financials are based on the most recent Mortgage that was taken out on this home.Similar Homes in the area
Home Values in the Area
Average Home Value in this Area
Purchase History
| Date | Type | Sale Price | Title Company |
|---|---|---|---|
| Warranty Deed | $565,000 | None Listed On Document | |
| Warranty Deed | $200,000 | First Integrity Title Inc | |
| Deed | $188,100 | -- |
Mortgage History
| Date | Status | Loan Amount | Loan Type |
|---|---|---|---|
| Open | $395,500 | New Conventional | |
| Previous Owner | $397,000 | Unknown | |
| Previous Owner | $125,000 | Credit Line Revolving | |
| Previous Owner | $188,000 | New Conventional | |
| Previous Owner | $180,000 | New Conventional | |
| Previous Owner | $152,000 | Purchase Money Mortgage |
Property History
| Date | Event | Price | Change | Sq Ft Price |
|---|---|---|---|---|
| 02/25/2025 02/25/25 | Sold | $565,000 | -5.7% | $277 / Sq Ft |
| 02/25/2025 02/25/25 | Pending | -- | -- | -- |
| 11/17/2024 11/17/24 | Price Changed | $599,000 | -6.3% | $294 / Sq Ft |
| 04/10/2024 04/10/24 | Price Changed | $639,000 | -5.3% | $313 / Sq Ft |
| 02/28/2024 02/28/24 | For Sale | $675,000 | -- | $331 / Sq Ft |
Tax History Compared to Growth
Tax History
| Year | Tax Paid | Tax Assessment Tax Assessment Total Assessment is a certain percentage of the fair market value that is determined by local assessors to be the total taxable value of land and additions on the property. | Land | Improvement |
|---|---|---|---|---|
| 2023 | $4,369 | $366,146 | $0 | $0 |
| 2022 | $3,903 | $332,860 | $0 | $0 |
| 2021 | $3,530 | $302,600 | $0 | $302,600 |
| 2020 | $3,382 | $292,400 | $0 | $292,400 |
| 2019 | $3,402 | $292,400 | $0 | $292,400 |
| 2018 | $3,348 | $288,320 | $0 | $288,320 |
| 2017 | $3,354 | $282,511 | $0 | $0 |
| 2016 | $3,084 | $256,828 | $0 | $0 |
| 2015 | $2,785 | $233,480 | $0 | $0 |
| 2014 | $2,618 | $215,864 | $0 | $0 |
Agents Affiliated with this Home
-
M
Seller's Agent in 2025
Michele Wardeberg
Headwaters Real Estate, Inc
-
Katherine Marx
K
Seller Co-Listing Agent in 2025
Katherine Marx
Headwaters Real Estate, Inc
(239) 298-4351
1 in this area
9 Total Sales
Map
Source: Florida Gulf Coast Multiple Listing Service
MLS Number: 224017413
APN: 25900001346
- 7134 Blue Juniper Ct Unit 202
- 6812 Satinleaf Rd S Unit 204
- 6834 Lantana Bridge Rd Unit 201
- 6805 Satinleaf Rd S Unit 201
- 7114 Wild Forest Ct Unit 102
- 7395 Stonegate Dr
- 6800 Satinleaf Rd S Unit 202
- 7099 Pond Cypress Ct Unit 102
- 7103 Pond Cypress Ct Unit 102
- 494 Gordonia Rd
- 6879 Redbay Park Rd Unit 203
- 7074 Sugar Magnolia Cir Unit 4
- 470 Carica Rd
- 1744 San Bernadino Way
- 461 Carica Rd
- 7500 San Miguel Way
