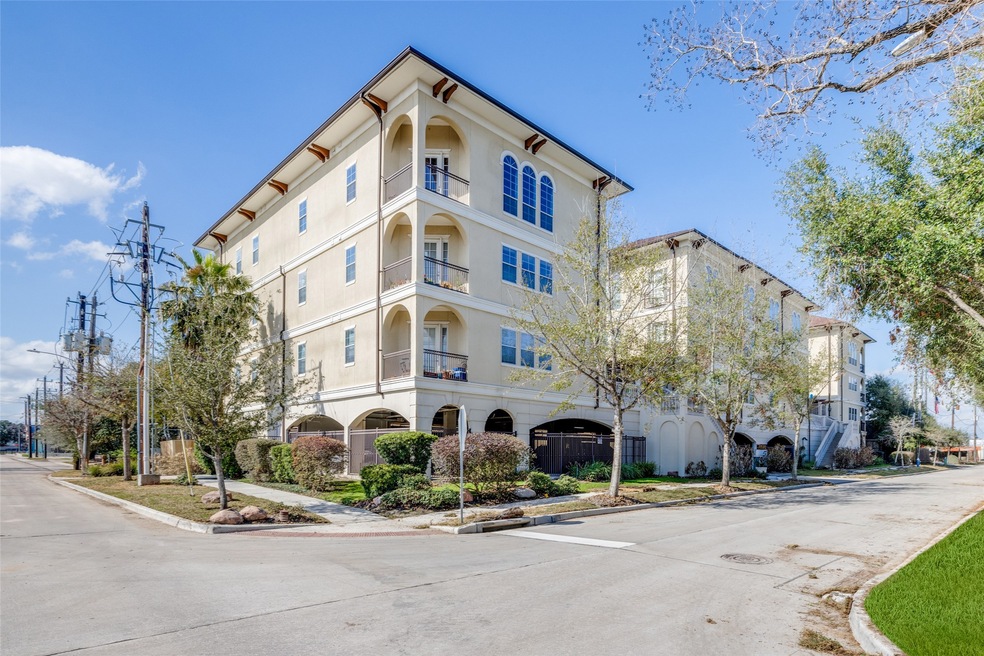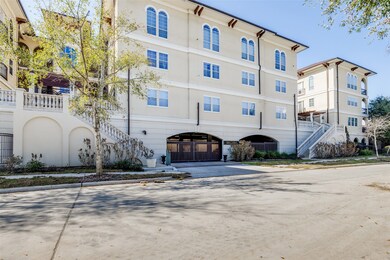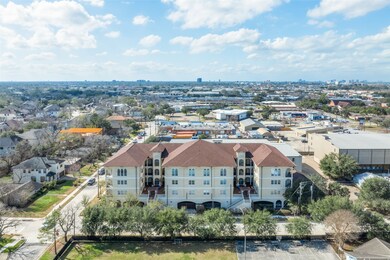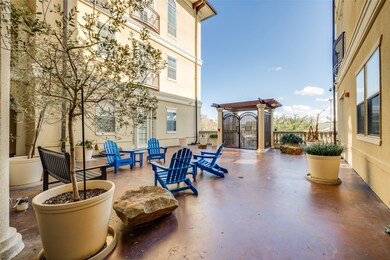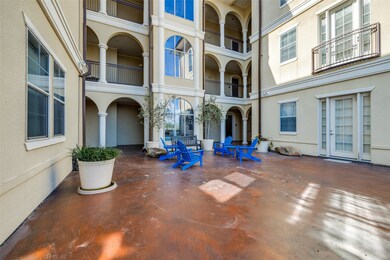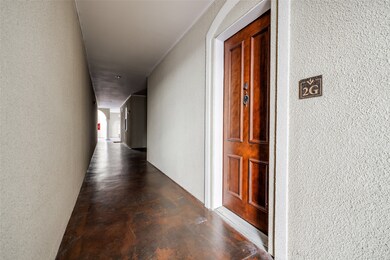
7134 Mapleridge St Unit 2G Houston, TX 77081
Gulfton NeighborhoodHighlights
- Engineered Wood Flooring
- Marble Countertops
- Community Pool
- Condit Elementary School Rated A-
- Terrace
- Walk-In Pantry
About This Home
As of April 2025The Bellaire offers a unique opportunity to own a mid-rise unit in the heart of the Bellaire area for an affordable price. Complex is only a 27 unit enclave with lovely outdoor terraces. Close to all the Bellaire amenities shops and restaurants and zoned to prestigious Condit Elementary and Bellaire High School. The kitchen is open to the living area and has an expansive granite countertops and breakfast bar and large walk-in pantry. Generous primary bedroom with large walk-in closet and spacious primary bathroom with soaking tub, walk-in shower and double vanities. Recent Carrier HVAC, condenser (2021) and coil (2022), recent Rheem hot water heater (2023) and new LG refrigerator (2025). All appliances to stay with the home including the stackable washer and dryer. Two reserved parking spots are included in the controlled access garage with elevator access to the condo. Close to Bellaire City amenities like the nature center, Bellaire pool, Bellaire library, and Recreation Center.
Last Agent to Sell the Property
Keller Williams Realty Metropolitan License #0487565 Listed on: 02/10/2025

Property Details
Home Type
- Condominium
Est. Annual Taxes
- $5,710
Year Built
- Built in 2006
HOA Fees
- $634 Monthly HOA Fees
Interior Spaces
- 1,368 Sq Ft Home
- Crown Molding
- Ceiling Fan
- Window Treatments
- Family Room Off Kitchen
- Living Room
- Dining Room
- Utility Room
- Stacked Washer and Dryer
Kitchen
- Breakfast Bar
- Walk-In Pantry
- Electric Oven
- Electric Range
- Microwave
- Dishwasher
- Kitchen Island
- Marble Countertops
- Granite Countertops
- Disposal
Flooring
- Engineered Wood
- Tile
Bedrooms and Bathrooms
- 2 Bedrooms
- 2 Full Bathrooms
- Double Vanity
- Single Vanity
- Soaking Tub
- Separate Shower
Home Security
Parking
- 2 Car Garage
- Garage Door Opener
- Assigned Parking
Eco-Friendly Details
- Energy-Efficient Thermostat
Outdoor Features
- Balcony
- Terrace
Schools
- Condit Elementary School
- Pershing Middle School
- Bellaire High School
Utilities
- Central Heating and Cooling System
- Programmable Thermostat
Community Details
Overview
- Association fees include common area insurance, cable TV, ground maintenance, maintenance structure, sewer, trash, water
- Legacy Management Group Association
- The Bellaire Condos
- Bellaire Subdivision
Recreation
- Community Pool
Security
- Card or Code Access
- Fire and Smoke Detector
- Fire Sprinkler System
Ownership History
Purchase Details
Purchase Details
Purchase Details
Similar Homes in Houston, TX
Home Values in the Area
Average Home Value in this Area
Purchase History
| Date | Type | Sale Price | Title Company |
|---|---|---|---|
| Interfamily Deed Transfer | -- | None Available | |
| Warranty Deed | -- | None Available | |
| Warranty Deed | -- | None Available |
Property History
| Date | Event | Price | Change | Sq Ft Price |
|---|---|---|---|---|
| 04/03/2025 04/03/25 | Sold | -- | -- | -- |
| 02/21/2025 02/21/25 | Pending | -- | -- | -- |
| 02/10/2025 02/10/25 | For Sale | $249,000 | +1.7% | $182 / Sq Ft |
| 02/09/2021 02/09/21 | Sold | -- | -- | -- |
| 01/10/2021 01/10/21 | Pending | -- | -- | -- |
| 10/28/2020 10/28/20 | For Sale | $244,900 | -- | $179 / Sq Ft |
Tax History Compared to Growth
Tax History
| Year | Tax Paid | Tax Assessment Tax Assessment Total Assessment is a certain percentage of the fair market value that is determined by local assessors to be the total taxable value of land and additions on the property. | Land | Improvement |
|---|---|---|---|---|
| 2024 | $5,649 | $270,000 | $52,047 | $217,953 |
| 2023 | $5,649 | $277,353 | $52,697 | $224,656 |
| 2022 | $5,734 | $249,113 | $47,331 | $201,782 |
| 2021 | $4,988 | $214,035 | $40,667 | $173,368 |
| 2020 | $5,123 | $211,574 | $40,199 | $171,375 |
| 2019 | $4,555 | $180,000 | $34,200 | $145,800 |
| 2018 | $3,646 | $144,092 | $27,377 | $116,715 |
| 2017 | $3,643 | $144,092 | $27,377 | $116,715 |
| 2016 | $5,203 | $205,757 | $39,094 | $166,663 |
| 2015 | $4,335 | $168,628 | $32,039 | $136,589 |
| 2014 | $4,335 | $168,628 | $32,039 | $136,589 |
Agents Affiliated with this Home
-
Steve Hajizade
S
Seller's Agent in 2025
Steve Hajizade
Keller Williams Realty Metropolitan
(832) 567-3415
3 in this area
55 Total Sales
-
Charlotte Norambuena

Buyer's Agent in 2025
Charlotte Norambuena
UTR TEXAS, REALTORS
(409) 256-6873
1 in this area
37 Total Sales
-
MARK R SMITH
M
Seller's Agent in 2021
MARK R SMITH
Texas United Realty
(713) 551-1556
1 in this area
22 Total Sales
-
N
Buyer's Agent in 2021
Nonmls
Houston Association of REALTORS
Map
Source: Houston Association of REALTORS®
MLS Number: 38529408
APN: 1281200000007
- 7134 Mapleridge St Unit 3G
- 5501 Huisache St
- 5213 Linden St
- 5617 Bissonnet St
- 5303 Grand Lake St
- 5524 Jessamine St
- 5522 Aspen St
- 5118 Aspen St
- 5500 Evergreen St
- 5506 Evergreen St
- 5100 Aspen St
- 5303 Pocahontas St
- 5558 Aspen St
- 5606 Whitehaven St
- 5105 Pocahontas St
- 4922 Linden St
- 5122 Locust St
- 4916 Linden St
- 5201 Pine St
- 5200 Beech St
