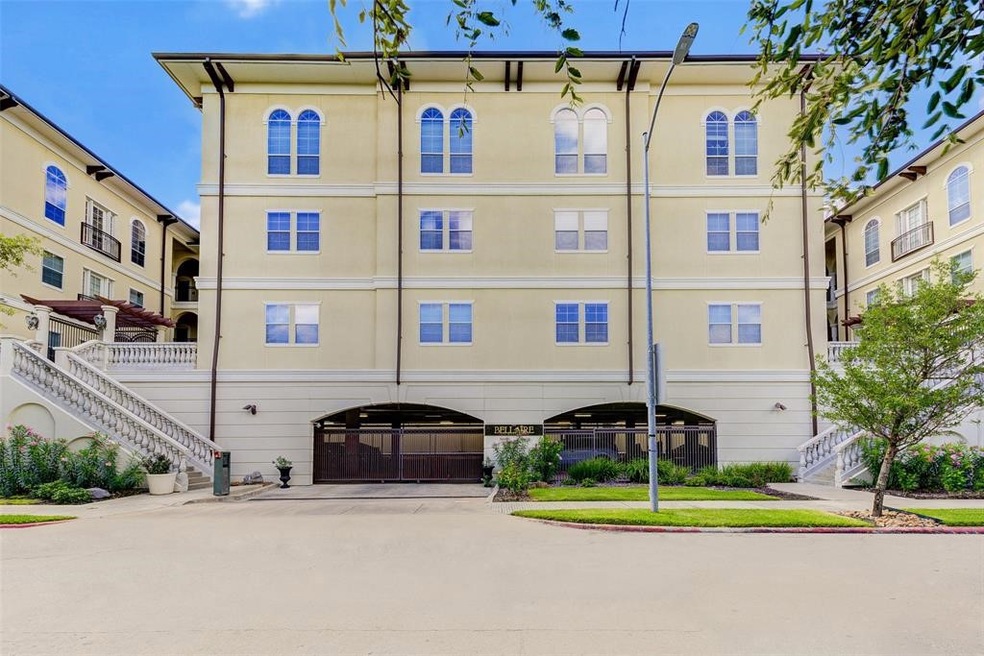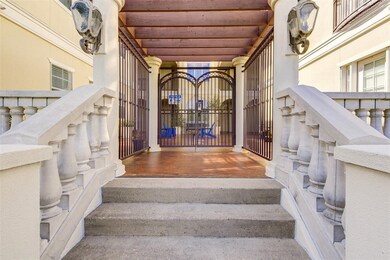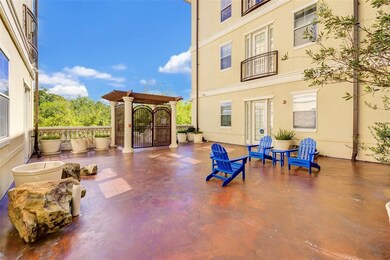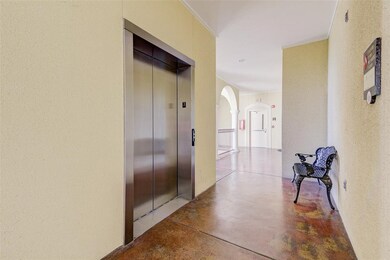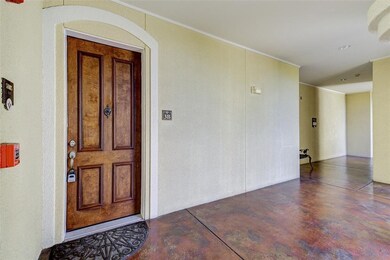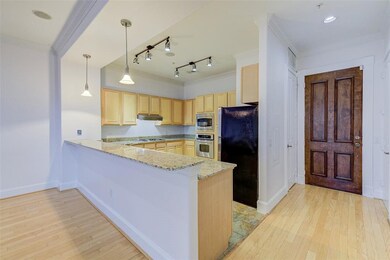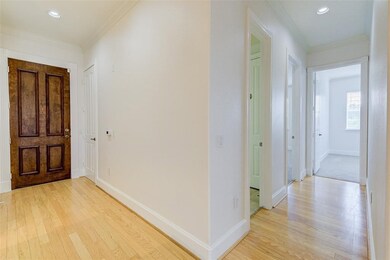7134 Mapleridge St Unit 3B Houston, TX 77081
Gulfton NeighborhoodHighlights
- 0.53 Acre Lot
- Engineered Wood Flooring
- Granite Countertops
- Condit Elementary School Rated A-
- High Ceiling
- 2 Car Detached Garage
About This Home
Beautifully maintained 2-bedroom, 2-bath corner unit in the highly desirable Bellaire area. Located on the 3nd floor, this bright and spacious home features high ceilings, an open-concept layout, and modern finishes throughout. The kitchen boasts granite countertops, stainless steel appliances, and ample cabinet space. Enjoy hardwood floors, a full-size washer and dryer, and a refrigerator—all included. This gated community offers two reserved parking spaces and covers water, basic cable, and trash service. Perfectly situated just minutes from the Texas Medical Center, the Galleria, and Downtown Houston, this residence combines comfort, convenience, and style in one of Houston’s most sought-after locations. A must-see!
Condo Details
Home Type
- Condominium
Est. Annual Taxes
- $5,356
Year Built
- Built in 2006
Parking
- 2 Car Detached Garage
- Electric Gate
- Controlled Entrance
Home Design
- Entry on the 3rd floor
Interior Spaces
- 1,442 Sq Ft Home
- 1-Story Property
- High Ceiling
- Living Room
- Security Gate
- Stacked Washer and Dryer
Kitchen
- Breakfast Bar
- Electric Oven
- Electric Cooktop
- Microwave
- Dishwasher
- Granite Countertops
- Disposal
Flooring
- Engineered Wood
- Carpet
- Tile
Bedrooms and Bathrooms
- 2 Bedrooms
- 2 Full Bathrooms
- Double Vanity
- Soaking Tub
- Separate Shower
Schools
- Condit Elementary School
- Pershing Middle School
- Bellaire High School
Utilities
- Central Heating and Cooling System
- Municipal Trash
- Cable TV Available
Listing and Financial Details
- Property Available on 11/14/25
- Long Term Lease
Community Details
Overview
- Mid-Rise Condominium
- The Bellaire Condos
- Bellaire Subdivision
Pet Policy
- Call for details about the types of pets allowed
- Pet Deposit Required
Security
- Card or Code Access
- Fire and Smoke Detector
- Fire Sprinkler System
Amenities
- Elevator
Map
Source: Houston Association of REALTORS®
MLS Number: 27216580
APN: 1281200000011
- 7134 Mapleridge St Unit 3G
- 5501 Huisache St
- 5213 Linden St
- 5617 Bissonnet St
- 5524 Jessamine St
- 5508 Grand Lake St
- 5118 Aspen St
- 5529 Jessamine St
- 5506 Evergreen St
- 5212 Patrick Henry St
- 5536 Aspen St
- 5100 Aspen St
- 5303 Pocahontas St
- 5404 Alder Cir
- 5304 Braeburn Dr
- 5100 Evergreen St
- 520 Chelsea St
- 5105 Pocahontas St
- 5324 Braeburn Dr
- 6318 Ferris Dr
- 7134 Mapleridge St Unit 3G
- 7134 Mapleridge St Unit 3D
- 5502 Evergreen St
- 5519 Huisache St
- 5303 Evergreen St
- 7018 Alder Dr Unit 1
- 7018 Alder Dr Unit 3
- 5706 Parwill St
- 6666 Chimney Rock Rd
- 5720 Parwill St Unit 2
- 5410 Alder Cir
- 5604 Whitehaven St
- 5724 1/2 Parwill St
- 5105 Pocahontas St
- 5122 Locust St
- 5313 Palmetto St Unit B
- 5311 Palmetto St Unit C
- 5900 Bissonnet St
- 5337 Elm St
- 6414 Alder Dr
