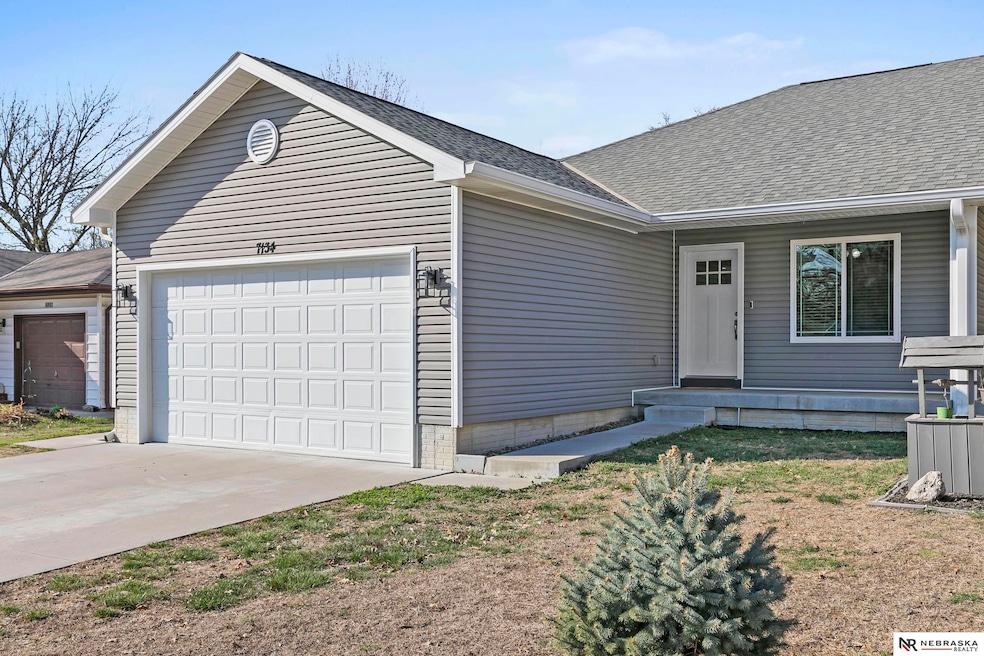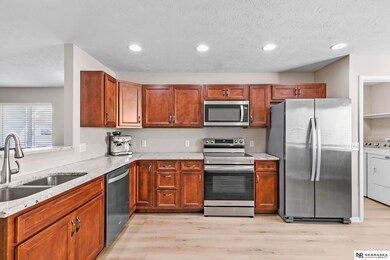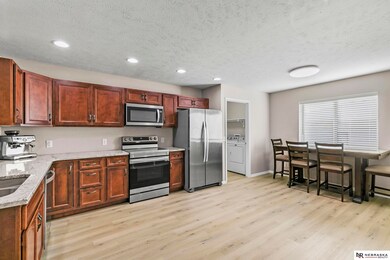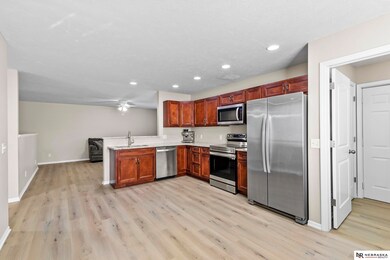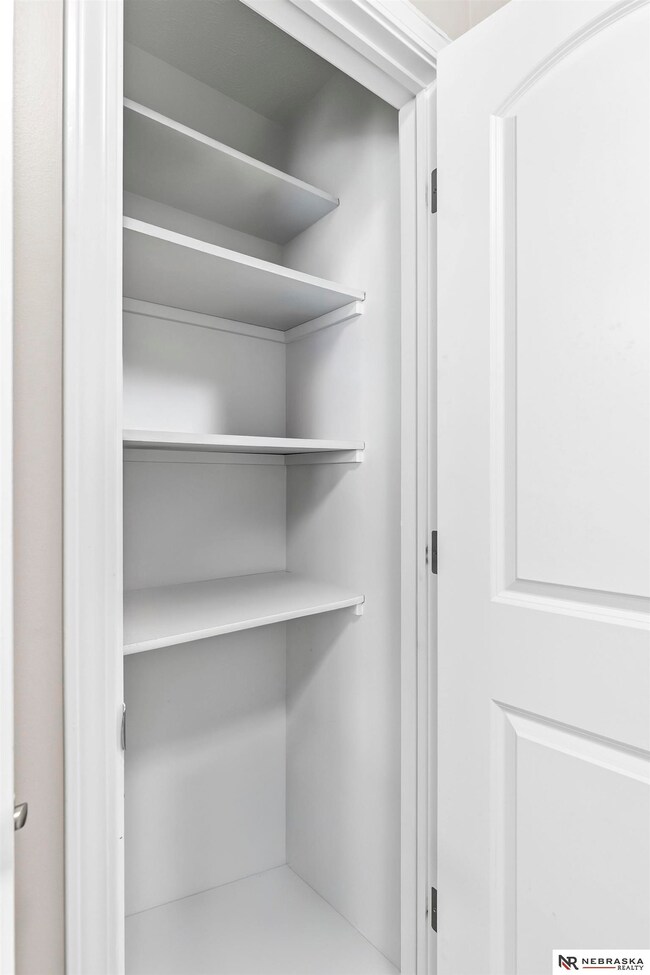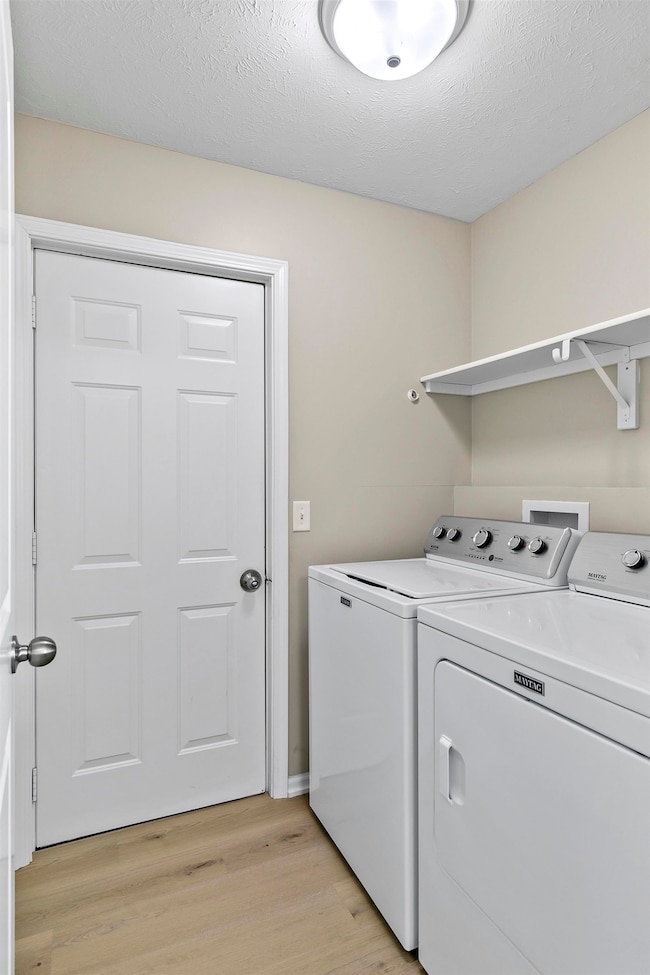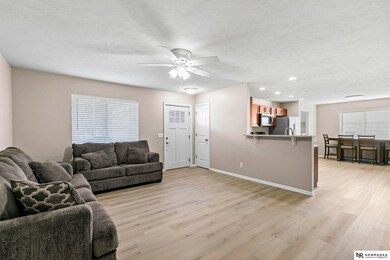
7134 Platte Ave Lincoln, NE 68507
Havelock NeighborhoodEstimated payment $2,006/month
Highlights
- Main Floor Bedroom
- 2 Car Attached Garage
- Luxury Vinyl Plank Tile Flooring
- No HOA
- Covered Deck
- 2-minute walk to Sunrise Park
About This Home
Don't miss this 5 bedroom 3 full bath townhome in NE Lincoln! This home has been meticulously maintained with recent updates of LVP flooring throughout entire main floor, paint and new carpet! The kitchen has beautiful granite countertops and stainless steel appliances that all stay! You will find the pantry and laundry room just off the kitchen leading into the garage- washer and dryer included! On the main floor you will find the primary suite that includes a walk-in closet and full bath as well as another bedroom with a spacious closet. The basement is completely finished with rough-ins included behind the drywall for a potential wet bar or second kitchen! You will also find a large rec room with 3 additional bedrooms and a full bath. The private backyard has a covered deck and fence. NO HOA! Close to Mahoney park/golf course, shopping, restaurants, freeway access, schools and more!
Listing Agent
Nebraska Realty Brokerage Phone: 971-285-7133 License #20240080 Listed on: 05/02/2025

Townhouse Details
Home Type
- Townhome
Est. Annual Taxes
- $4,145
Year Built
- Built in 2014
Lot Details
- 7,101 Sq Ft Lot
- Lot Dimensions are 142 x 50
- Wood Fence
Parking
- 2 Car Attached Garage
- Garage Door Opener
Home Design
- Composition Roof
- Vinyl Siding
- Concrete Perimeter Foundation
Interior Spaces
- 2-Story Property
- Ceiling Fan
- Natural lighting in basement
Kitchen
- Oven or Range
- <<microwave>>
- Freezer
- Dishwasher
- Disposal
Flooring
- Carpet
- Luxury Vinyl Plank Tile
Bedrooms and Bathrooms
- 5 Bedrooms
- Main Floor Bedroom
- 3 Full Bathrooms
- Shower Only
Laundry
- Dryer
- Washer
Schools
- Norwood Park Elementary School
- Mickle Middle School
- Lincoln Northeast High School
Additional Features
- Covered Deck
- Forced Air Heating and Cooling System
Community Details
- No Home Owners Association
- Prairie Village North Subdivision
Listing and Financial Details
- Assessor Parcel Number 1703322016000
Map
Home Values in the Area
Average Home Value in this Area
Tax History
| Year | Tax Paid | Tax Assessment Tax Assessment Total Assessment is a certain percentage of the fair market value that is determined by local assessors to be the total taxable value of land and additions on the property. | Land | Improvement |
|---|---|---|---|---|
| 2024 | $3,673 | $262,800 | $35,000 | $227,800 |
| 2023 | $4,145 | $247,300 | $35,000 | $212,300 |
| 2022 | $4,249 | $213,200 | $30,000 | $183,200 |
| 2021 | $4,020 | $213,200 | $30,000 | $183,200 |
| 2020 | $3,787 | $198,200 | $30,000 | $168,200 |
| 2019 | $3,788 | $198,200 | $30,000 | $168,200 |
| 2018 | $3,117 | $162,400 | $25,000 | $137,400 |
| 2017 | $3,146 | $162,400 | $25,000 | $137,400 |
| 2016 | $3,431 | $176,200 | $25,000 | $151,200 |
| 2015 | $683 | $35,300 | $19,500 | $15,800 |
Property History
| Date | Event | Price | Change | Sq Ft Price |
|---|---|---|---|---|
| 06/01/2025 06/01/25 | Pending | -- | -- | -- |
| 05/30/2025 05/30/25 | Price Changed | $299,900 | -4.5% | $142 / Sq Ft |
| 05/02/2025 05/02/25 | For Sale | $314,000 | +423.3% | $148 / Sq Ft |
| 03/07/2014 03/07/14 | Sold | $60,000 | -14.2% | $63 / Sq Ft |
| 02/28/2014 02/28/14 | Pending | -- | -- | -- |
| 08/22/2013 08/22/13 | For Sale | $69,900 | -- | $73 / Sq Ft |
Purchase History
| Date | Type | Sale Price | Title Company |
|---|---|---|---|
| Warranty Deed | $265,000 | -- | |
| Quit Claim Deed | -- | None Available | |
| Warranty Deed | $150,000 | Union Title Company Llc | |
| Warranty Deed | -- | Charter Title & Escrow Svcs | |
| Warranty Deed | $60,000 | Charter Title & Escrow Servi | |
| Interfamily Deed Transfer | -- | None Available |
Mortgage History
| Date | Status | Loan Amount | Loan Type |
|---|---|---|---|
| Open | $250,000 | New Conventional | |
| Previous Owner | $129,000 | Unknown | |
| Previous Owner | $240,000 | Construction |
Similar Homes in Lincoln, NE
Source: Great Plains Regional MLS
MLS Number: 22511722
APN: 17-03-322-016-000
- 4530 N 72nd St
- 7203 Burlington Ave
- 4440 N 71st St
- 4308 N 70th St
- 7210 Stanton St
- 6928 Ballard Ave
- 6902 Ballard Ave
- 6633 Platte Ave
- 7005 Kearney Ave
- 6925 Kearney Ave
- 6400 Morrill Ave
- 6409 Logan Ave
- 2710 N 89th St
- 9000 Kinzie St
- 8901 Kinzie St
- 6641 Benton St
- 6731 Fremont St
- 3445 N 66th St
- 7140 Stony Ridge Rd
- 4318 N 58th St
