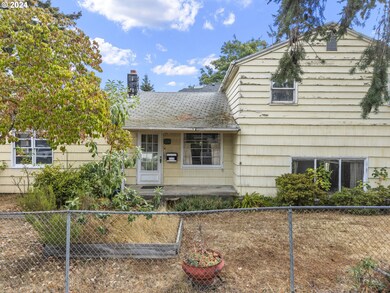
$250,000
- 2 Beds
- 1 Bath
- 912 Sq Ft
- 6800 SE Duke St
- Portland, OR
HUGE Opportunity! CASH ONLY or SELLER FINANCE. This 2-bedroom, 1-bath home with a detached ADU sits on a fully usable, level corner lot just blocks from Brentwood Park and the vibrant Woodstock district. Whether you're an investor, builder, or buyer with vision, this property offers the perfect canvas to build equity through renovation. The detached ADU adds incredible flexibility—ideal for
Wendy Foster Reger Homes, LLC






