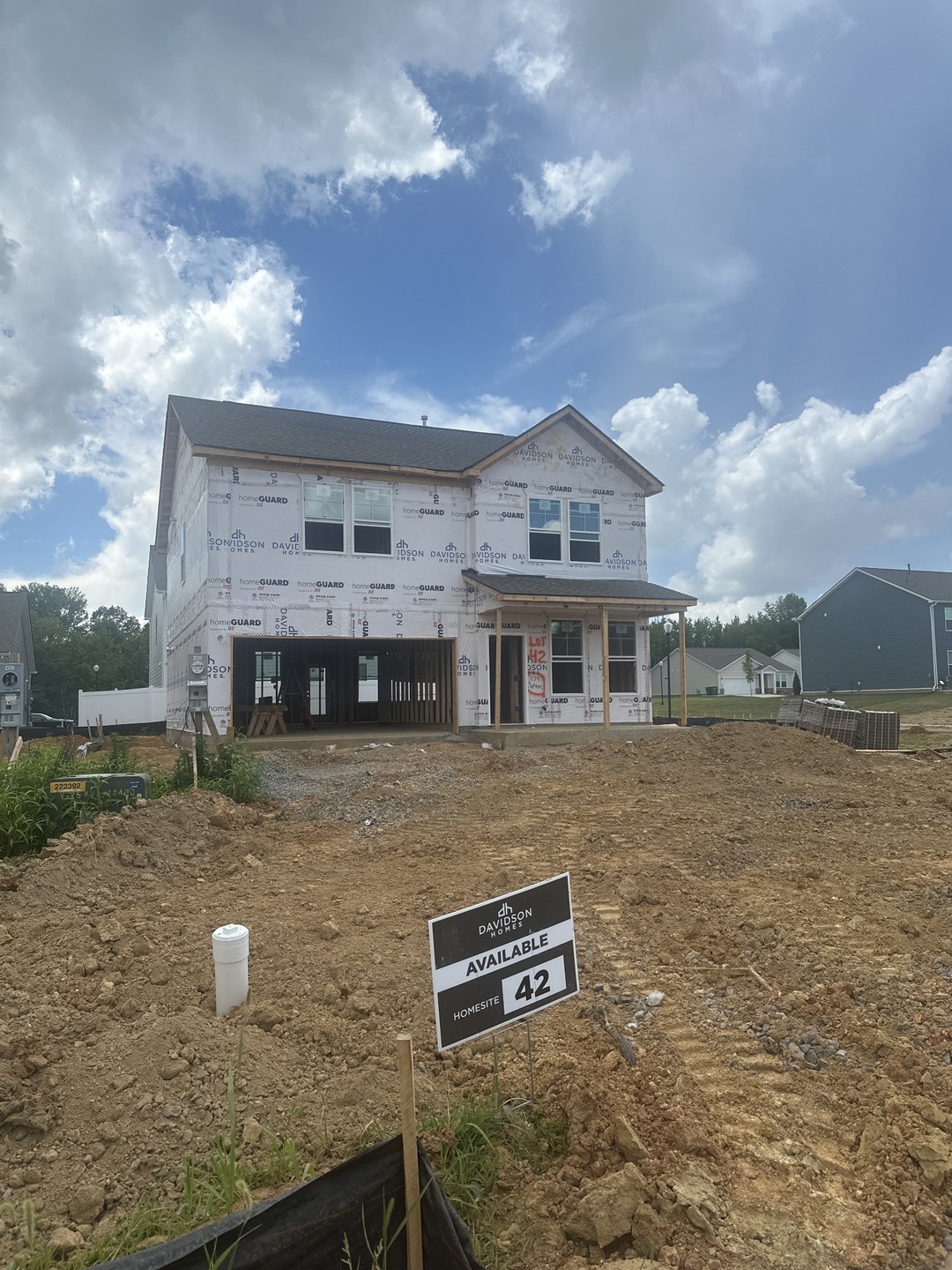
7134 Sutton Dr White House, TN 37188
Estimated payment $2,415/month
Highlights
- Great Room
- Walk-In Closet
- Patio
- 2 Car Attached Garage
- Cooling Available
- Accessible Doors
About This Home
**Ready in October** PROMO: 3% toward closing costs/rate buy down AND HALF OFF Interior Upgrade Package; with use of preferred lender and title and July contract. Sitting on a spacious corner home site; the Logan C is a spacious 3 bedroom 2 1/2 bath home with an open-concept design that seamlessly connects the living room, cafe, and kitchen. Beautiful upgrades throughout! As you enter the home, you are greeted by a welcoming foyer that leads you into the heart of the house. The kitchen features ample counter space, a large island with seating, quartz countertops, subway tile backsplash, stainless appliances with gas stove, and a pantry for added storage. Down the hall is a cozy study, perfect for those who work from home. Upstairs is a spacious Owners suite, private bathroom, with tile-surround walk-in shower & separate tub, and huge walk in closet. Secondary bedrooms and guest bathroom. Incredible loft upstairs is perfect for entertaining friends and family, or can be optioned as a 4th bedroom!
Listing Agent
Davidson Homes, LLC Brokerage Phone: 6154775193 License #345054 Listed on: 07/01/2025
Home Details
Home Type
- Single Family
Est. Annual Taxes
- $2,800
Year Built
- Built in 2025
HOA Fees
- $22 Monthly HOA Fees
Parking
- 2 Car Attached Garage
Home Design
- Brick Exterior Construction
- Slab Foundation
- Hardboard
Interior Spaces
- 2,155 Sq Ft Home
- Property has 2 Levels
- Gas Fireplace
- Great Room
Kitchen
- Microwave
- Dishwasher
- Disposal
Flooring
- Carpet
- Tile
- Vinyl
Bedrooms and Bathrooms
- 3 Bedrooms
- Walk-In Closet
Accessible Home Design
- Accessible Hallway
- Accessible Doors
- Accessible Entrance
Schools
- White House Heritage Elementary School
- White House Heritage High Middle School
- White House Heritage High School
Utilities
- Cooling Available
- Central Heating
- Underground Utilities
- High Speed Internet
- Cable TV Available
Additional Features
- Patio
- Level Lot
Listing and Financial Details
- Property Available on 10/7/25
- Tax Lot 42
Community Details
Overview
- Association fees include ground maintenance
- Sage Farms Subdivision
Recreation
- Trails
Map
Home Values in the Area
Average Home Value in this Area
Property History
| Date | Event | Price | Change | Sq Ft Price |
|---|---|---|---|---|
| 08/05/2025 08/05/25 | Sold | $403,385 | 0.0% | $187 / Sq Ft |
| 07/31/2025 07/31/25 | Off Market | $403,385 | -- | -- |
| 07/04/2025 07/04/25 | For Sale | $403,385 | -- | $187 / Sq Ft |
Similar Homes in White House, TN
Source: Realtracs
MLS Number: 2926585
- 7089 Sutton Dr
- 7073 Sutton Dr
- 7101 Sutton Dr
- 7107 Sutton Dr
- 7112 Sutton Dr
- The Grayson A Plan at Sage Farms
- The Franklin C Plan at Sage Farms
- The Logan A Plan at Sage Farms
- The Murray B Plan at Sage Farms
- The Henry A Plan at Sage Farms
- The Asheville C Plan at Sage Farms
- The Gordon A Plan at Sage Farms
- 7123 Sutton Dr
- 7131 Sutton Dr
- 9167 Gant Dr
- 2655 Sutton Dr
- 2384 Sutton Dr
- 2278 Sutton Dr
- 1556 Sutton Dr
- 1428 Sutton Dr
- 344 Madeline Way
- 126 Madeline Way
- 2773 Highway 31 W
- 5096 Espy Ave
- 3056 Seguaro Ln
- 440 Brook Ave
- 444 Brook Ave
- 801 Big Bend Ct
- 508 Highland Dr
- 300 Wilkinson Ln
- 200 Mount Vernon Ct
- 121 Highland Dr
- 419 Fieldstone Dr
- 118 Highway 76
- 287 Telavera Dr
- 124 Auxley Ct
- 263 Telavera Dr
- 172 Telavera Dr
- 425 Wilkinson Ln
- 210 Apache Trail






