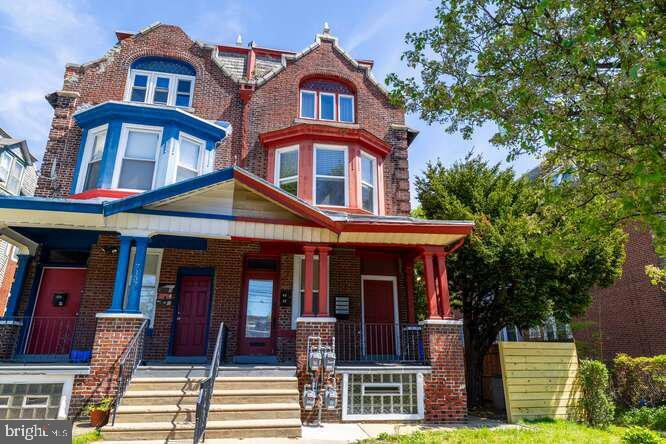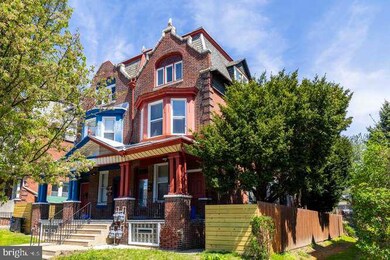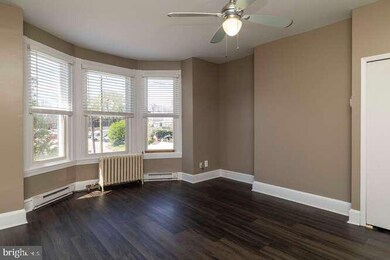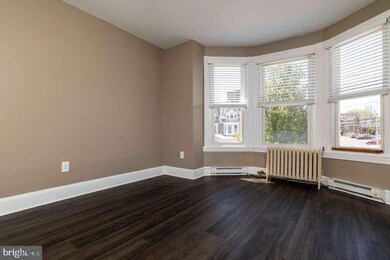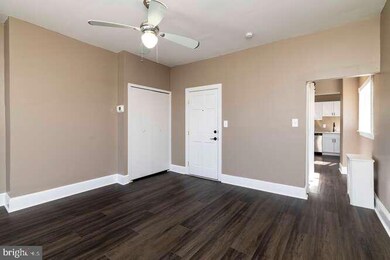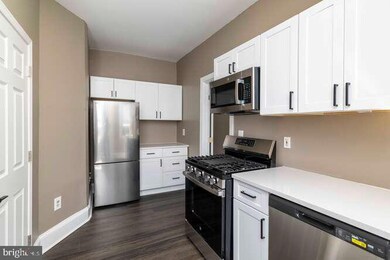7135 Chew Ave Unit 2 Philadelphia, PA 19119
East Mount Airy NeighborhoodHighlights
- Ceiling Fan
- Electric Baseboard Heater
- Stacked Washer and Dryer
About This Home
This beautifully updated one-bedroom apartment blends classic charm with modern convenience, featuring a newly renovated kitchen and bath, new in-unit washer and dryer. Original architectural details add character, while contemporary updates offer comfort and style. Located on a vibrant, tree-lined block, it is short walk to public transportation, you'll enjoy an easy commute to Center City. Surrounded by boutique shops, artisanal dining, and cultural attractions, this walkable neighborhood offers the perfect mix of urban energy and community charm. Landlord provides water. Tenant is responsible for cable, electric, and gas.
Townhouse Details
Home Type
- Townhome
Year Built
- Built in 1925 | Remodeled in 2025
Lot Details
- 2,042 Sq Ft Lot
- Lot Dimensions are 27.00 x 77.00
Parking
- On-Street Parking
Home Design
- Semi-Detached or Twin Home
- Brick Foundation
- Masonry
Interior Spaces
- 850 Sq Ft Home
- Property has 1 Level
- Ceiling Fan
- Stacked Washer and Dryer
Kitchen
- Gas Oven or Range
- Built-In Microwave
- Dishwasher
Bedrooms and Bathrooms
- 1 Main Level Bedroom
- 1 Full Bathroom
Utilities
- Radiator
- Electric Baseboard Heater
- Natural Gas Water Heater
Listing and Financial Details
- Residential Lease
- Security Deposit $1,500
- 12-Month Min and 24-Month Max Lease Term
- Available 4/28/25
- Assessor Parcel Number 222210200
Community Details
Overview
- Mt Airy Subdivision
Pet Policy
- No Pets Allowed
Map
Source: Bright MLS
MLS Number: PAPH2475684
- 23 E Durham St Unit B2
- 21 E Mount Pleasant Ave
- 7132 Germantown Ave
- 34 E Mount Pleasant Ave
- 18 E Mount Pleasant Ave
- 226 E Durham St
- 229 E Mount Pleasant Ave
- 3 W Gowen Ave
- 116 W Mount Pleasant Ave
- 7312 Bryan St
- 134 W Mount Pleasant Ave
- 226 E Sedgwick St
- 6834 Chew Ave
- 7330 Bryan St
- 338 E Mount Airy Ave
- 205 W Mount Pleasant Ave
- 7415 Sprague St
- 347 E Gorgas Ln Unit 1
- 275 E Meehan Ave
- 318 E Gorgas Ln
