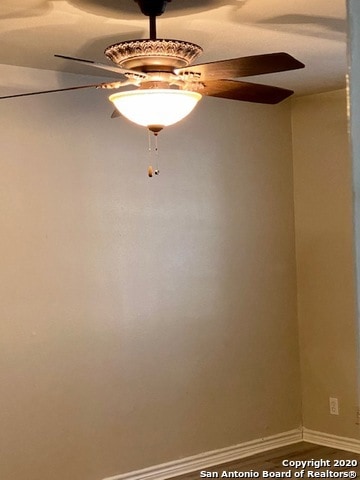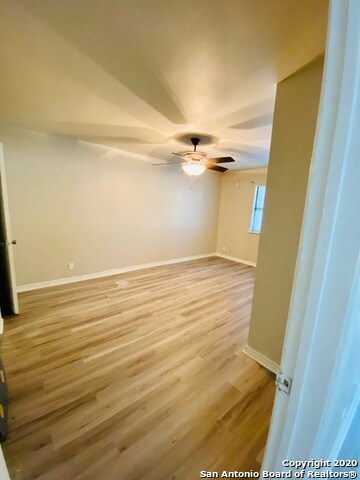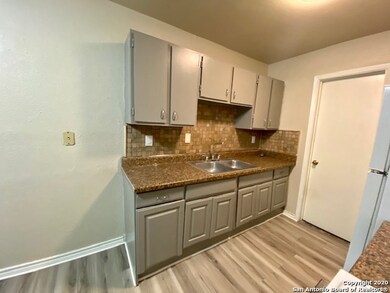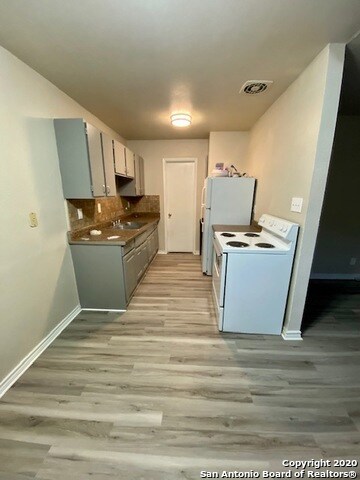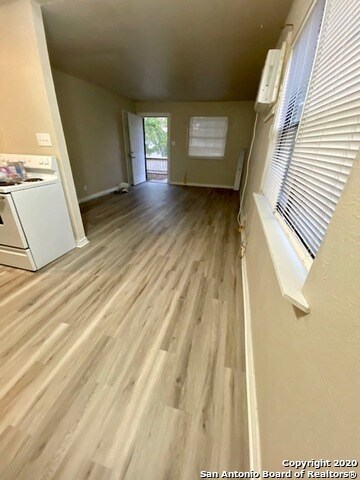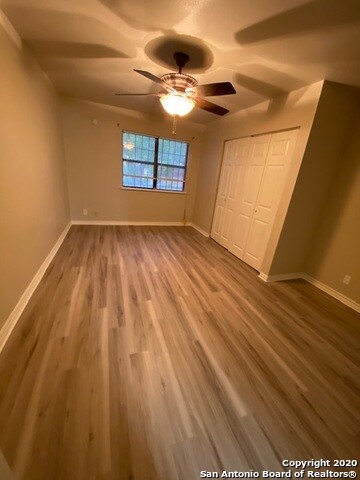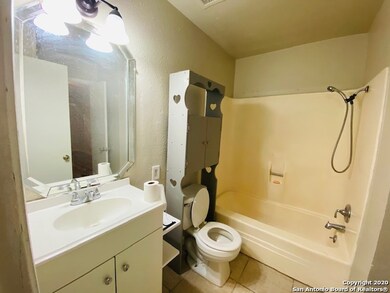7135 Glen Terrace Unit 3 San Antonio, TX 78239
Camelot II Neighborhood
1
Bed
1
Bath
574
Sq Ft
10,454
Sq Ft Lot
Highlights
- Eat-In Kitchen
- Ceiling Fan
- 1-Story Property
- Chandelier
- Vinyl Flooring
About This Home
12 Months Lease required.Come and See Newly renovated 2 Bed and 1 Bath Cozy home. ,Only dogs and cats are allowed. Pet Fee $300 (Non refundable),and Pet Rent $35 Monthly.
Listing Agent
Jyoti Chhabra
Mitchell Realty Listed on: 03/08/2025
Property Details
Home Type
- Multi-Family
Year Built
- Built in 1974
Lot Details
- 10,454 Sq Ft Lot
Home Design
- Quadruplex
- Slab Foundation
Interior Spaces
- 574 Sq Ft Home
- 1-Story Property
- Ceiling Fan
- Chandelier
- Window Treatments
- Vinyl Flooring
- Fire and Smoke Detector
Kitchen
- Eat-In Kitchen
- Cooktop<<rangeHoodToken>>
- Disposal
Bedrooms and Bathrooms
- 1 Bedroom
- 1 Full Bathroom
Schools
- Montgomery Elementary School
- White Ed Middle School
- Roosevelt High School
Utilities
- One Cooling System Mounted To A Wall/Window
- Window Unit Heating System
- Electric Water Heater
Community Details
- Glen Terrace Subdivision
Listing and Financial Details
- Rent includes fees, propertytax
- Assessor Parcel Number 050731290060
Map
Source: San Antonio Board of REALTORS®
MLS Number: 1848291
Nearby Homes
- 7227 John Palmer Dr
- 7218 John Palmer Dr
- 7215 John Palmer Dr
- 8239 Glen Lark
- 7122 Brecon
- 7318 Montgomery
- 8414 Glen Breeze
- 7206 Glen Haven
- 8431 Glen Breeze
- 7906 Winsford
- 8315 Greenham
- 8355 Greenham
- 6839 Neston
- 6835 Stockport
- 7623 Glen Shire
- 8511 Glen Bluff
- 8523 Glen Shadow
- 6901 Oldham
- 6829 Oldham
- 8426 Greenham
- 7234 Montgomery
- 8200 Glen Fox
- 7306 Glen Hart
- 7101 Glen Trail
- 7106 Swinford
- 6900 Brecon
- 7627 Glen Mont
- 8735 Ridge Mile Dr
- 7210 Glen Cross
- 8755 Ridge Moon Dr
- 6915 Ashbrook
- 6846 Avila
- 6921 Belforest
- 7207 Glen Bay
- 8686 Ridge Mile Dr
- 7123 Glen Creek
- 7239 Glen Bay
- 8610 Shallow Ridge Dr
- 6909 Belforest
- 6733 Montgomery Dr
