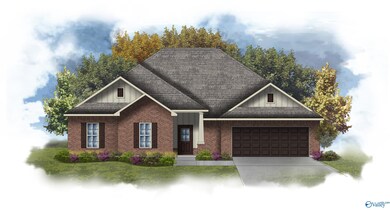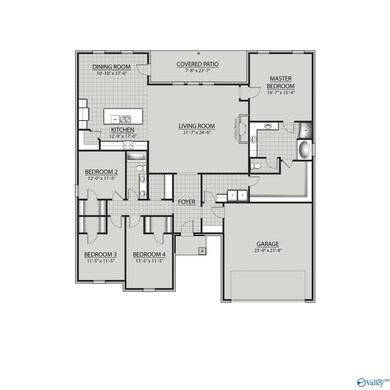
7135 Hickory Cove Way SE Gurley, AL 35748
Highlights
- New Construction
- Covered patio or porch
- Central Heating and Cooling System
- Open Floorplan
- 2 Car Attached Garage
- Gas Log Fireplace
About This Home
As of December 2023The CROSBY III H in Hickory Cove at Mountain Preserve community offers a 4 bedroom, 2 bath, open design with a pocket office. Upgrades added (list attached). Features: double vanity, garden tub, separate custom tiled shower, and walk-in closet in master suite, master closet goes through to laundry room, double vanity in second bath, kitchen island, walk-in pantry, boot bench in mud room, covered rear patio, recessed and pendant lights, custom backsplash, framed mirrors, landscaping with stone edging and irrigation, gutters, stone address block, and more! Energy Efficient: kitchen appliance package with gas range, gas water heater, vinyl low E3 tilt-in windows, and more!
Last Agent to Sell the Property
Davidson Homes LLC 4 License #96812 Listed on: 10/06/2023
Home Details
Home Type
- Single Family
Lot Details
- 0.28 Acre Lot
- Lot Dimensions are 80 x 150
Parking
- 2 Car Attached Garage
- Front Facing Garage
- Garage Door Opener
Home Design
- New Construction
- Slab Foundation
Interior Spaces
- 2,641 Sq Ft Home
- Property has 1 Level
- Open Floorplan
- Gas Log Fireplace
Kitchen
- Oven or Range
- Microwave
- Dishwasher
- Disposal
Bedrooms and Bathrooms
- 4 Bedrooms
- 2 Full Bathrooms
Outdoor Features
- Covered patio or porch
Schools
- Hampton Cove Elementary School
- Huntsville High School
Utilities
- Central Heating and Cooling System
- Heating System Uses Natural Gas
- Underground Utilities
- Gas Water Heater
Community Details
- Property has a Home Owners Association
- Hughes Properties Association, Phone Number (256) 430-3088
- Built by DSLD HOMES
- Hickory Cove At Mountain Preserv Subdivision
Listing and Financial Details
- Tax Lot 46
- Assessor Parcel Number NEW CONSTRUCTION
Similar Homes in the area
Home Values in the Area
Average Home Value in this Area
Property History
| Date | Event | Price | Change | Sq Ft Price |
|---|---|---|---|---|
| 12/08/2023 12/08/23 | Sold | $445,410 | 0.0% | $169 / Sq Ft |
| 10/06/2023 10/06/23 | Pending | -- | -- | -- |
| 10/06/2023 10/06/23 | For Sale | $445,410 | -- | $169 / Sq Ft |
Tax History Compared to Growth
Agents Affiliated with this Home
-
Becky Springer
B
Seller's Agent in 2023
Becky Springer
Davidson Homes LLC 4
(256) 924-4756
5 in this area
49 Total Sales
-
Martie Robison

Buyer's Agent in 2023
Martie Robison
Capstone Realty
(256) 604-6986
3 in this area
136 Total Sales
Map
Source: ValleyMLS.com
MLS Number: 21845249
- 1 Devereux Place
- 13-06-23-0-001 Highway 72 E
- 290 Little Cove Rd
- 163.38 Acres Rock Cut Rd
- 151 Shipps Dr
- 158 Section Line Rd
- 163 Shipps Dr
- 92 Joplin St
- 171 Joplin St
- 137 Joplin St
- 139 2nd St
- 148 Maple Blvd
- 3 Mcmullen Ln SE
- 35 Mcmullen Ln SE
- 60 Mcmullen Ln SE
- 134 Keel Mountain Rd
- 181 Robinson Rd
- 113 Park Cir
- 462 Section Line Rd
- 131 Styles Dr


