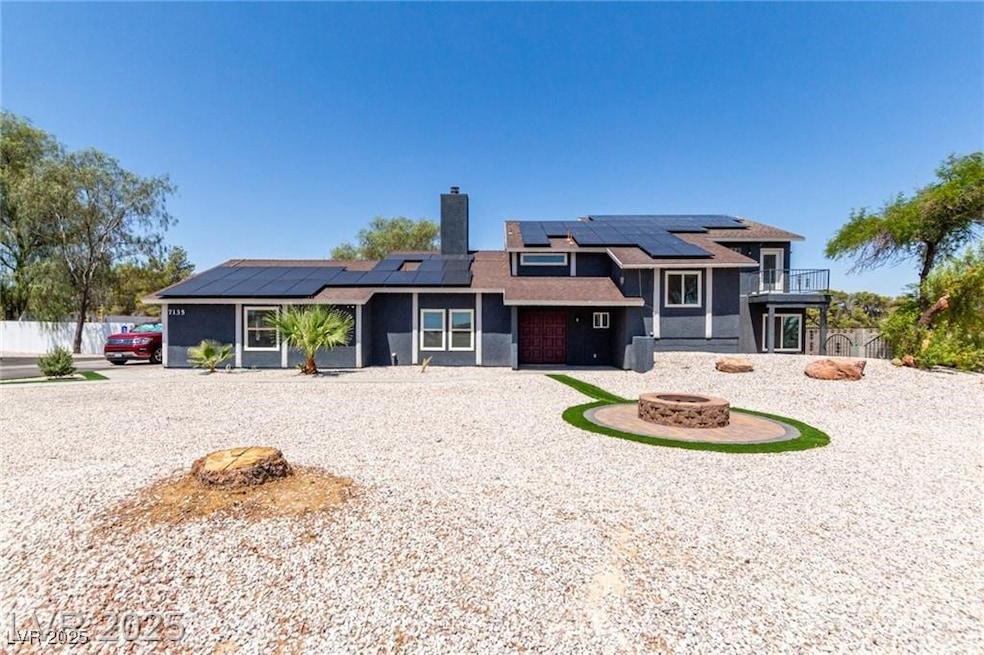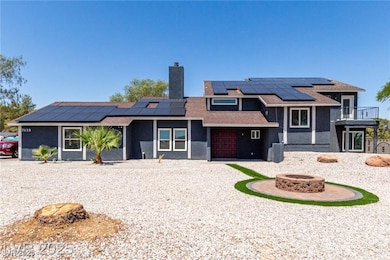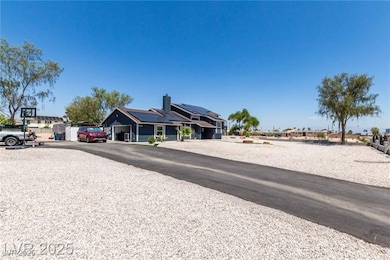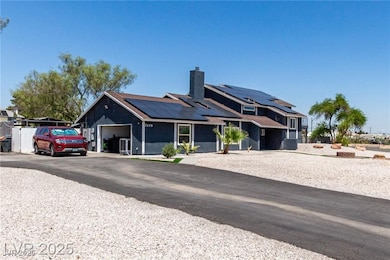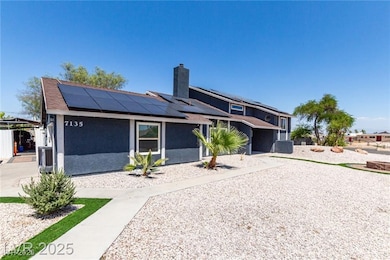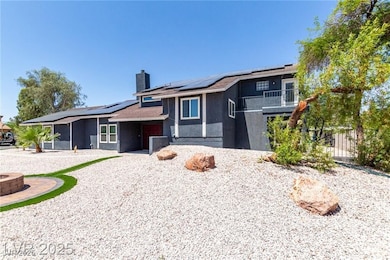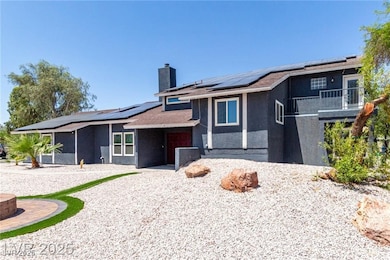7135 Polaris Ave Las Vegas, NV 89118
Coronado Ranch NeighborhoodEstimated payment $5,873/month
Highlights
- RV Access or Parking
- View of Las Vegas Strip
- Freestanding Bathtub
- Solar Power System
- 1.02 Acre Lot
- Vaulted Ceiling
About This Home
Stunningly Upgraded Home! Nestled on over an Acre of Land, Zoned for Horses. This Custom-Built, Solar Powered Masterpiece Boasts 6 Bedrooms, 4 Bathrooms and Panoramic Strip Views! No HOA! Features Include Luxury Plank Flooring Throughout, a Chef-Inspired Kitchen with a Waterfall Island and Custom Soft-Close Cabinets, Upgraded Fixtures and More. Enjoy Indoor-Outdoor Living with a Downstairs Bedroom that Opens to the Expansive Covered Patio. Property is Fully Fenced with a Private Gate. Relax on one of the Multiple Balconies, including a Private Balcony off the Primary Suite. Vaulted Ceilings in the Living area add an Air of Grandeur. The Primary Suite Features a Massive Walk-in Tile Inlayed Shower, a Walk-in Closet and Freestanding Tub. Tray ceilings Adorn all Bedrooms, adding a Touch of Elegance. The Garage is Complete with Epoxy Flooring and an Abundance of Built In Cabinets. All Appliances and Water Softener are all included! Don't miss the Chance to own this Extraordinary Home!
Listing Agent
LIFE Realty District Brokerage Email: offers@alessirealty.com License #S.0061860 Listed on: 10/23/2025

Home Details
Home Type
- Single Family
Est. Annual Taxes
- $4,190
Year Built
- Built in 1987
Lot Details
- 1.02 Acre Lot
- East Facing Home
- Wrought Iron Fence
- Back Yard Fenced
- Block Wall Fence
- Desert Landscape
Parking
- 2 Car Attached Garage
- Parking Storage or Cabinetry
- Garage Door Opener
- RV Access or Parking
Home Design
- Tile Roof
Interior Spaces
- 2,974 Sq Ft Home
- 2-Story Property
- Vaulted Ceiling
- Ceiling Fan
- Double Sided Fireplace
- Wood Burning Fireplace
- Living Room with Fireplace
- Views of Las Vegas Strip
Kitchen
- Electric Range
- Microwave
- Disposal
Flooring
- Carpet
- Laminate
Bedrooms and Bathrooms
- 6 Bedrooms
- Primary Bedroom on Main
- Freestanding Bathtub
Laundry
- Laundry on main level
- Laundry in Garage
- Dryer
- Washer
Eco-Friendly Details
- Solar Power System
- Solar owned by a third party
Outdoor Features
- Balcony
- Covered Patio or Porch
- Shed
Schools
- Mathis Elementary School
- Canarelli Lawrence & Heidi Middle School
- Desert Oasis High School
Utilities
- Central Heating and Cooling System
- Underground Utilities
- Water Purifier
Community Details
- No Home Owners Association
- Meikle Manor Tract 4 Subdivision
Map
Home Values in the Area
Average Home Value in this Area
Tax History
| Year | Tax Paid | Tax Assessment Tax Assessment Total Assessment is a certain percentage of the fair market value that is determined by local assessors to be the total taxable value of land and additions on the property. | Land | Improvement |
|---|---|---|---|---|
| 2025 | $4,190 | $204,481 | $105,000 | $99,481 |
| 2024 | $3,880 | $204,481 | $105,000 | $99,481 |
| 2023 | $2,659 | $190,477 | $96,250 | $94,227 |
| 2022 | $3,873 | $163,499 | $77,000 | $86,499 |
| 2021 | $3,579 | $152,255 | $70,000 | $82,255 |
| 2020 | $3,086 | $151,631 | $70,000 | $81,631 |
| 2019 | $2,893 | $141,874 | $61,250 | $80,624 |
| 2018 | $2,808 | $130,055 | $52,500 | $77,555 |
| 2017 | $3,598 | $122,698 | $43,750 | $78,948 |
| 2016 | $2,659 | $122,845 | $43,750 | $79,095 |
| 2015 | $2,654 | $106,108 | $28,000 | $78,108 |
| 2014 | $2,577 | $88,877 | $21,000 | $67,877 |
Property History
| Date | Event | Price | List to Sale | Price per Sq Ft | Prior Sale |
|---|---|---|---|---|---|
| 10/23/2025 10/23/25 | For Sale | $1,050,000 | +8.8% | $353 / Sq Ft | |
| 06/17/2022 06/17/22 | Sold | $965,000 | -16.1% | $324 / Sq Ft | View Prior Sale |
| 05/18/2022 05/18/22 | Pending | -- | -- | -- | |
| 03/08/2022 03/08/22 | For Sale | $1,150,000 | -- | $387 / Sq Ft |
Purchase History
| Date | Type | Sale Price | Title Company |
|---|---|---|---|
| Quit Claim Deed | -- | None Listed On Document | |
| Interfamily Deed Transfer | -- | None Available | |
| Bargain Sale Deed | -- | Wfg National Title Company | |
| Bargain Sale Deed | $450,000 | Wfg National Title Compan | |
| Bargain Sale Deed | -- | Wfg National Title Compan | |
| Interfamily Deed Transfer | -- | None Available | |
| Interfamily Deed Transfer | -- | None Available |
Mortgage History
| Date | Status | Loan Amount | Loan Type |
|---|---|---|---|
| Previous Owner | $427,500 | New Conventional |
Source: Las Vegas REALTORS®
MLS Number: 2729851
APN: 177-05-402-006
- 3375 W Capovilla Ave
- 6025 Sunshine St Unit 6
- 6021 Sunshine St Unit 5
- 7210 El Malpais St
- 6965 S Valley View Blvd
- 7448 Serene Horizon Ct
- 7028 Connor Cove St
- Rocco Plan at Teton Terrace - Aspire Collection
- Rowan Plan at Eldorado Valley - Aspire Collection
- 7418 Serene Horizon Ct
- Robert Plan at Eldorado Valley - Aspire Collection
- Rocco Plan at Eldorado Valley - Aspire Collection
- Rowan Plan at Teton Terrace - Aspire Collection
- 3629 Visionary Ave
- Robert Plan at Teton Terrace - Aspire Collection
- 7417 Serene Horizon Ct
- 7416 Innovation Peak Ct
- 7270 Hinson St
- 3921 Jacob Lake Cir
- 3978 Jacob Lake Cir
- 3921 Jacob Lake Cir
- 7230 Las Vegas Blvd S
- 137 Coronation Ave
- 144 E Robindale Rd
- 7542 Desert Lupine St
- 5027 W Eldorado Ln
- 7489 S Dune Sunflower Ct
- 4952 W Moberly Ave
- 282 E Maulding Ave
- 8255 Las Vegas Blvd S Unit 1702
- 8255 Las Vegas Blvd S Unit 117
- 8255 Las Vegas Blvd S Unit 1520
- 8255 Las Vegas Blvd S Unit 1103
- 8255 Las Vegas Blvd S Unit 1517
- 8255 Las Vegas Blvd S Unit 1404
- 8255 Las Vegas Blvd S Unit 722
- 5249 Palm Pinnacle Ave
- 5246 Coral Ribbon Ave Unit 2
- 7706 Peace Lily Ct
- 5079 W Moberly Ave
