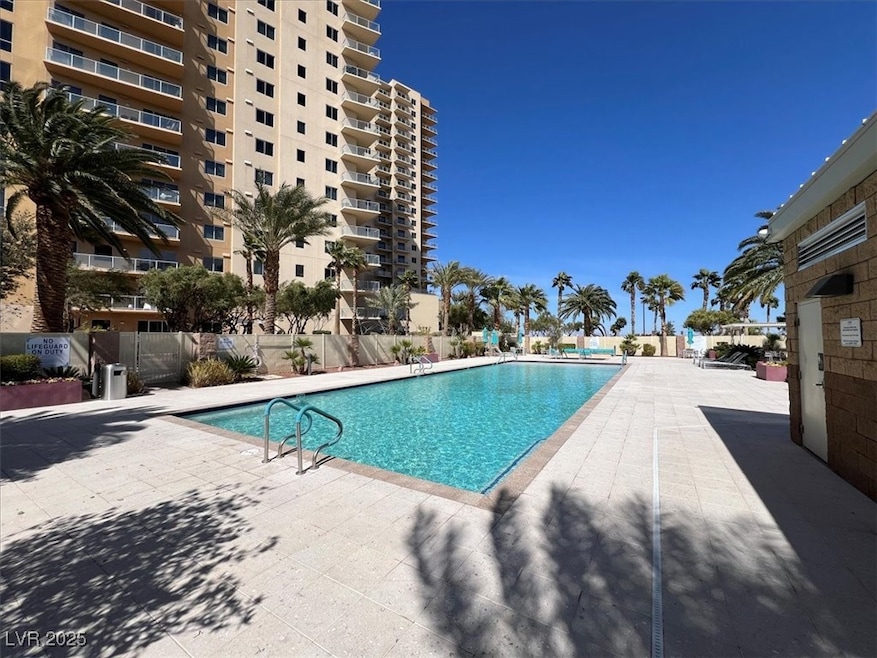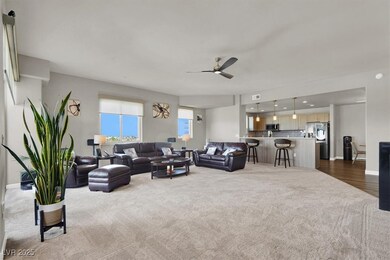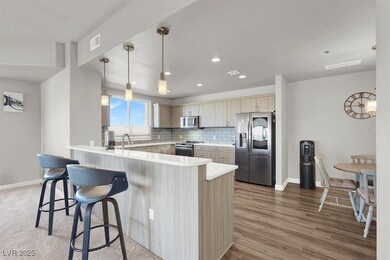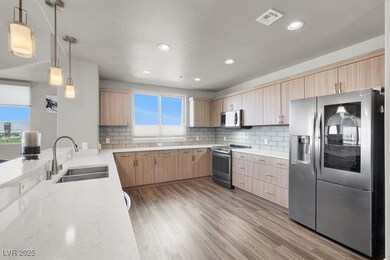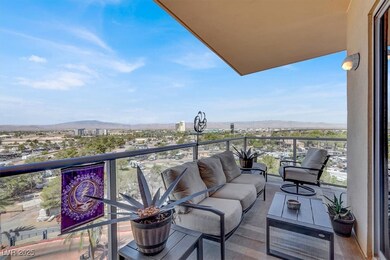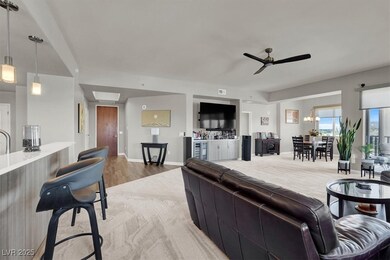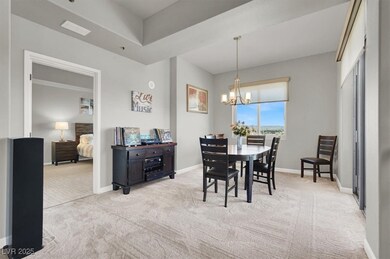One Las Vegas 8255 Las Vegas Blvd S Unit 722 Las Vegas, NV 89123
Silverado Ranch NeighborhoodHighlights
- Fitness Center
- Gated Community
- Theater or Screening Room
- Penthouse
- View of Las Vegas Strip
- Fireplace in Primary Bedroom
About This Home
The Largest Condo in the Building – Over 2,800 Sq Ft of Luxurious Living!
This exceptional residence offers 4 spacious bedrooms, including 3 with en-suite baths, and a unique fourth bedroom with its own private exterior entrance. Recently and meticulously remodeled with the finest finishes. The expansive living room is drenched in natural light and features a built-in bar with wine fridge, plus access to a stunning wraparound balcony showcasing partial Strip and breathtaking mountain views. The chef-inspired eat-in kitchen boasts quartz countertops, custom backsplash, and a generous pantry.
Retreat to your private primary suite—a true sanctuary with its own balcony, sitting area, electric fireplace, oversized walk-in closet, and a spa-like bath that has been fully reimagined.
Residents enjoy world-class amenities: concierge service, a resort-style pool with BBQ areas, a two-story fitness center, business and conference centers, movie theater, two dog parks, and more. A MUST SEE!!
Listing Agent
LIFE Realty District Brokerage Email: vincentlv1@gmail.com License #S.0051757 Listed on: 06/28/2025

Condo Details
Home Type
- Condominium
Est. Annual Taxes
- $3,071
Year Built
- Built in 2008
Property Views
- Las Vegas Strip
- City
- Mountain
Home Design
- Penthouse
- Tile Roof
- Metal Siding
Interior Spaces
- 2,872 Sq Ft Home
- Ceiling Fan
- Electric Fireplace
- Blinds
- Drapes & Rods
Kitchen
- Electric Range
- Microwave
- Dishwasher
- Disposal
Flooring
- Carpet
- Luxury Vinyl Plank Tile
Bedrooms and Bathrooms
- 4 Bedrooms
- Primary Bedroom on Main
- Fireplace in Primary Bedroom
Laundry
- Laundry Room
- Washer and Dryer
Parking
- 2 Car Garage
- Private Parking
- Guest Parking
- Assigned Parking
Schools
- Hill Elementary School
- Schofield Jack Lund Middle School
- Silverado High School
Utilities
- Central Heating and Cooling System
- Cable TV Available
Additional Features
- Balcony
- West Facing Home
Listing and Financial Details
- Security Deposit $5,000
- Property Available on 8/1/25
- Tenant pays for cable TV, electricity
- The owner pays for association fees, sewer, trash collection, water
Community Details
Overview
- Property has a Home Owners Association
- One Las Vegas Association, Phone Number (702) 922-1855
- High-Rise Condominium
- One Las Vegas Subdivision
- The community has rules related to covenants, conditions, and restrictions
Amenities
- Community Barbecue Grill
- Theater or Screening Room
- Business Center
Recreation
- Tennis Courts
- Fitness Center
- Community Pool
- Community Spa
- Dog Park
Pet Policy
- Pets allowed on a case-by-case basis
- Pet Deposit $500
Security
- Security Service
- Gated Community
Map
About One Las Vegas
Source: Las Vegas REALTORS®
MLS Number: 2696637
APN: 177-17-510-091
- 8255 Las Vegas Blvd S Unit 1812
- 8255 Las Vegas Blvd S Unit 1821
- 8255 Las Vegas Blvd S Unit 1503
- 8255 Las Vegas Blvd S Unit 1321
- 8255 Las Vegas Blvd S Unit 1209
- 8255 Las Vegas Blvd S Unit 411
- 8255 Las Vegas Blvd S Unit 809
- 8255 Las Vegas Blvd S Unit 1315
- 8255 Las Vegas Blvd S Unit 1905
- 8255 Las Vegas Blvd S Unit 1816
- 8255 Las Vegas Blvd S Unit 1413
- 8255 Las Vegas Blvd S Unit 117
- 8255 Las Vegas Blvd S Unit 1715
- 8255 Las Vegas Blvd S Unit 1205
- 8255 Las Vegas Blvd S Unit 1504
- 8255 Las Vegas Blvd S Unit 1414
- 8255 Las Vegas Blvd S Unit 1908
- 8255 Las Vegas Blvd S Unit 1912
- 8255 Las Vegas Blvd S Unit 618
- 8255 S Las Vegas Blvd Unit 1404
- 8255 Las Vegas Blvd S Unit 117
- 8255 Las Vegas Blvd S Unit 1520
- 8255 Las Vegas Blvd S Unit 1404
- 8255 Las Vegas Blvd S Unit 1517
- 8255 Las Vegas Blvd S Unit 1702
- 8255 Las Vegas Blvd S Unit 1103
- 8445 Las Vegas Blvd S
- 2750 W Wigwam Ave
- 2725 W Wigwam Ave
- 2815 W Ford Ave
- 144 E Robindale Rd
- 9000 Las Vegas Blvd S Unit 1027
- 9000 Las Vegas Blvd S Unit 1142
- 9000 Las Vegas Blvd S Unit 1203
- 9000 Las Vegas Blvd S Unit 1176
- 9000 Las Vegas Blvd S Unit 1299
- 9000 Las Vegas Blvd S Unit 2169
- 9000 Las Vegas Blvd S Unit 1250
- 9000 Las Vegas Blvd S Unit 2263
- 9000 Las Vegas Blvd S Unit 2151
