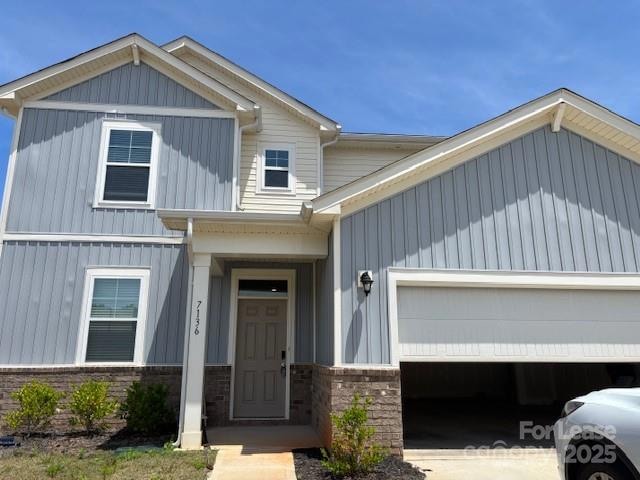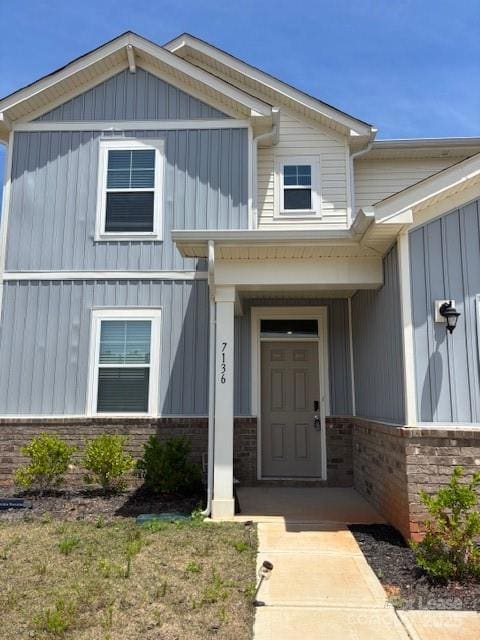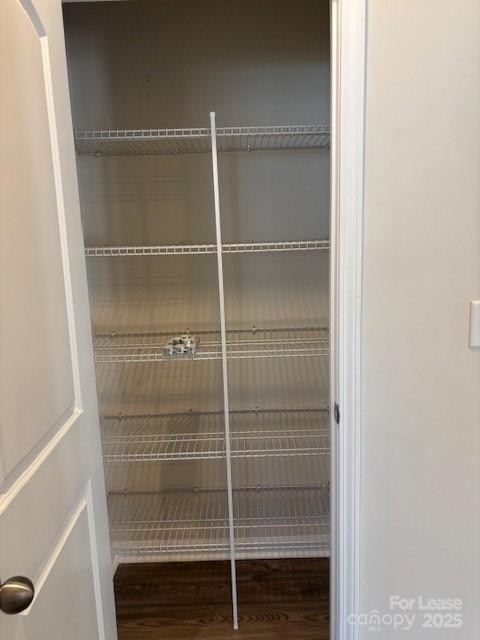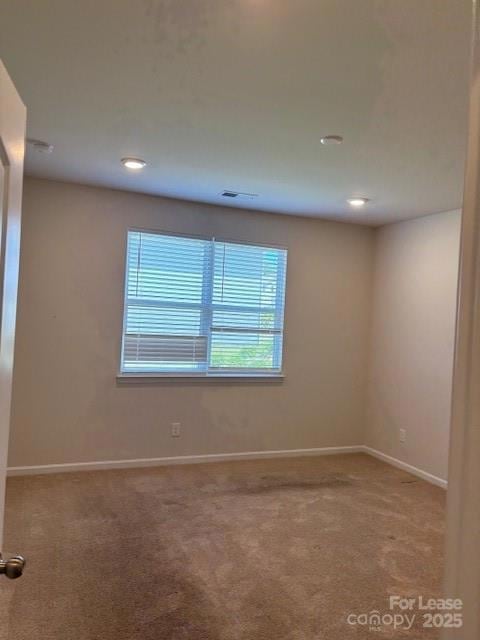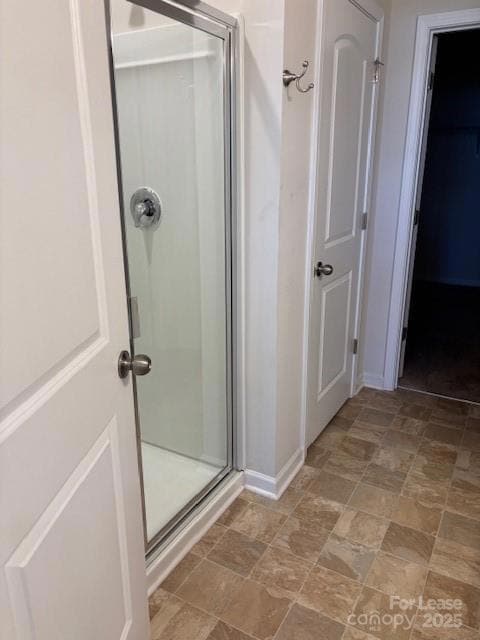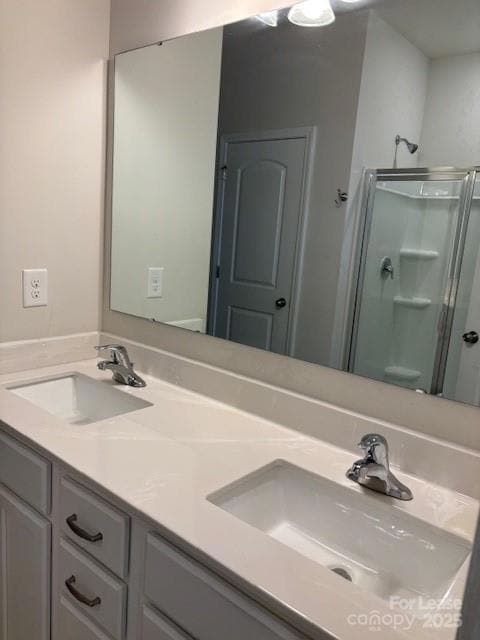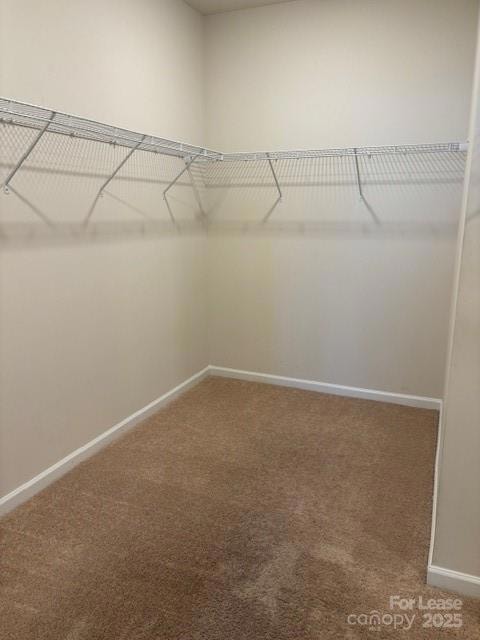7136 Maple Run Cir Charlotte, NC 28215
Back Creek Church Road NeighborhoodHighlights
- Open Floorplan
- Kitchen Island
- 2 Car Garage
- Walk-In Closet
About This Home
Brand new Carpet and Paint! Available to move in ASAP. Immaculately maintained single-family home with 5 beds and 3 baths for rent. Bright open floor plan with formal Living and Master and GUEST Bedroom with full bath downstairs, Great Room with Fireplace, Island Kitchen with Upgraded Cabinetry, Granite Counters, and Stainless Steel Appliances. Owner's Suite with double sinks, tile shower, and oversized walk-in closet! Granite countertops, recessed lighting. Stainless steel appliances, a washer, a dryer, and a refrigerator are included lots of natural light. Upstairs features a huge Loft and three bedrooms. The tenant is responsible for lawn care and trash, and utilities (water, gas, and electricity). All pets must be approved by the owner.
Listing Agent
Cloud9 Realty LLC Brokerage Email: vijayrealtorclt@gmail.com License #317722 Listed on: 05/25/2025
Home Details
Home Type
- Single Family
Est. Annual Taxes
- $3,143
Year Built
- Built in 2022
Lot Details
- Property is zoned N1-A
Parking
- 2 Car Garage
- Basement Garage
Interior Spaces
- 2-Story Property
- Open Floorplan
- Kitchen Island
Bedrooms and Bathrooms
- Walk-In Closet
- 3 Full Bathrooms
Community Details
- Retreat At Rocky River Subdivision
Listing and Financial Details
- Security Deposit $2,950
- Property Available on 7/12/25
- 12-Month Minimum Lease Term
Map
Source: Canopy MLS (Canopy Realtor® Association)
MLS Number: 4263751
APN: 105-155-62
- 4444 Steepleton Way
- 211 Surrey Oak Ln
- 4605 Sarandon Ct
- 3735 Coleman Dr
- 3901 Coleman Dr
- 3905 Coleman Dr
- 3734 Coleman Dr
- 3719 Coleman Dr
- 4432 Bob White Ct
- 3908 Coleman Dr
- 3912 Coleman Dr
- 3916 Coleman Dr
- 9024 Pleasant Ridge Rd
- 3920 Coleman Dr
- 3924 Coleman Dr
- 9200 Pinenoll Ln
- 5232 Reedy Ridge Rd
- 5244 Reedy Ridge Rd
- 5238 Reedy Ridge Rd
- 4731 Whispering Oaks Dr
- 3324 Bluff Hill Ln
- 2007 Birch Arbor Ct
- 12354 Old Dulin Farms Way
- 12322 Old Dulin Farms Way
- 5225 Silchester Ln
- 12141 Old Dulin Farms Way
- 13021 Joclaire Ct
- 12018 Old Dulin Farms Way
- 4326 Leopold Place
- 9326 John Russell Rd
- 3622 Charterhall Ln
- 4624 Meadowfield Rd
- 4009 Stoneygreen Ln
- 3430 Charterhall Ln
- 10845 Gold Pan Rd
- 10218 Little Whiteoak Rd
- 5452 Talus Trace Ln
- 5117 Belstone Ln
- 8209 Stonemere Ln
- 11119 Amberglades Ln
