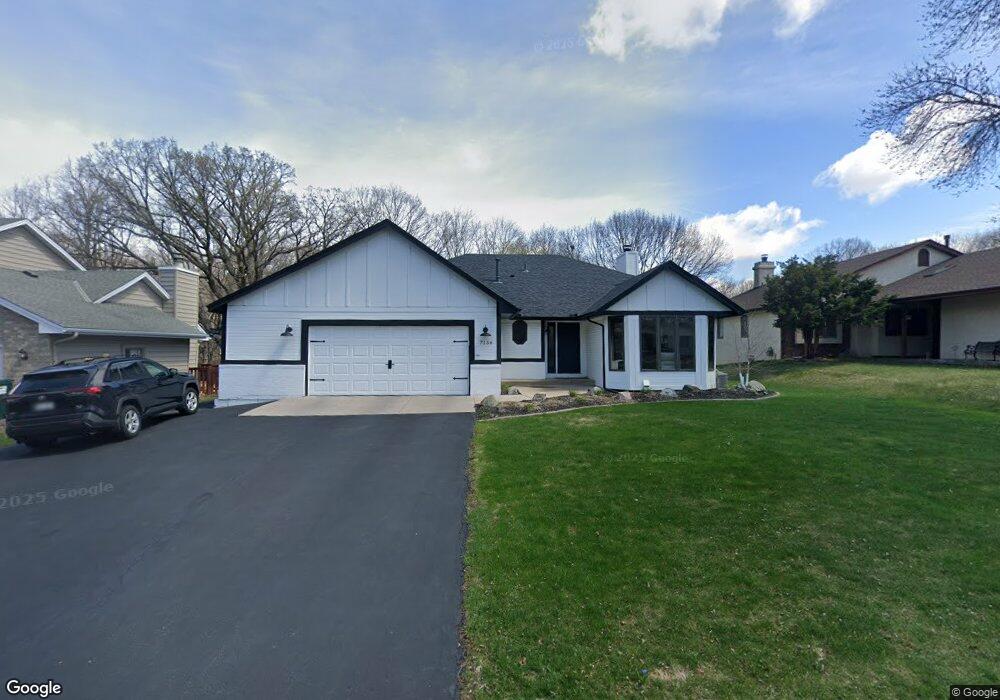Estimated Value: $456,000 - $469,000
4
Beds
2
Baths
2,394
Sq Ft
$193/Sq Ft
Est. Value
About This Home
This home is located at 7136 Orchid Ln N, Osseo, MN 55311 and is currently estimated at $463,029, approximately $193 per square foot. 7136 Orchid Ln N is a home located in Hennepin County with nearby schools including Basswood Elementary School, Maple Grove Middle School, and Maple Grove Senior High School.
Ownership History
Date
Name
Owned For
Owner Type
Purchase Details
Closed on
Feb 4, 2022
Sold by
Kucherenko and Tatyana
Bought by
Waite William
Current Estimated Value
Home Financials for this Owner
Home Financials are based on the most recent Mortgage that was taken out on this home.
Original Mortgage
$337,600
Outstanding Balance
$313,106
Interest Rate
3.45%
Mortgage Type
New Conventional
Estimated Equity
$149,923
Purchase Details
Closed on
Aug 16, 2010
Sold by
Garle Mark A and Garle Carole A
Bought by
Kucherenko Volodymyr and Kucherenko Tatyana
Create a Home Valuation Report for This Property
The Home Valuation Report is an in-depth analysis detailing your home's value as well as a comparison with similar homes in the area
Home Values in the Area
Average Home Value in this Area
Purchase History
| Date | Buyer | Sale Price | Title Company |
|---|---|---|---|
| Waite William | $422,000 | Trademark Title | |
| Kucherenko Volodymyr | $266,000 | -- |
Source: Public Records
Mortgage History
| Date | Status | Borrower | Loan Amount |
|---|---|---|---|
| Open | Waite William | $337,600 |
Source: Public Records
Tax History Compared to Growth
Tax History
| Year | Tax Paid | Tax Assessment Tax Assessment Total Assessment is a certain percentage of the fair market value that is determined by local assessors to be the total taxable value of land and additions on the property. | Land | Improvement |
|---|---|---|---|---|
| 2024 | $5,235 | $436,300 | $154,700 | $281,600 |
| 2023 | $4,895 | $417,400 | $127,500 | $289,900 |
| 2022 | $4,341 | $416,400 | $119,900 | $296,500 |
| 2021 | $4,137 | $357,700 | $102,100 | $255,600 |
| 2020 | $4,200 | $335,200 | $86,100 | $249,100 |
| 2019 | $4,454 | $323,100 | $82,000 | $241,100 |
| 2018 | $4,203 | $323,400 | $91,500 | $231,900 |
| 2017 | $4,246 | $289,900 | $87,000 | $202,900 |
| 2016 | $4,161 | $280,100 | $87,000 | $193,100 |
| 2015 | $3,736 | $256,100 | $72,000 | $184,100 |
| 2014 | -- | $228,700 | $65,000 | $163,700 |
Source: Public Records
Map
Nearby Homes
- 7244 Quantico Ln N
- 7261 Quantico Ln N
- 6848 Polaris Ln N
- 15653 73rd Cir N
- 7453 Mariner Dr
- 7094 Weston Ln N
- 15770 73rd Place N
- 7082 Weston Ln N
- 7099 Weston Ln N
- 15097 67th Place N
- 7585 Lanewood Ln N
- 7071 Empire Ln N
- 16236 70th Place N
- 16314 70th Ave N
- 7720 Niagara Ln N
- 16322 70th Ave N Unit 204
- 7870 Ranchview Ln N
- 6386 Minnesota Ln N
- 7331 Berkshire Way
- 14714 80th Ave N
- 7144 Orchid Ln N
- 7128 Orchid Ln N
- 7116 Orchid Ln N
- 7152 Orchid Ln N
- 7127 Orchid Ln N
- 7160 Orchid Ln N
- 7102 Orchid Ln N
- 7142 Polaris Ln N
- 7113 Orchid Ln N
- 7109 Orchid Ln N
- 7126 Polaris Ln N
- 15147 72nd Ave N
- 15266 71st Place N
- 7094 Orchid Ln N
- 7118 Polaris Ln N
- 7087 Orchid Ln N
- 15284 71st Place N
- 7100 Polaris Ln N
- 7080 Orchid Ln N
- 7145 Polaris Ln N
