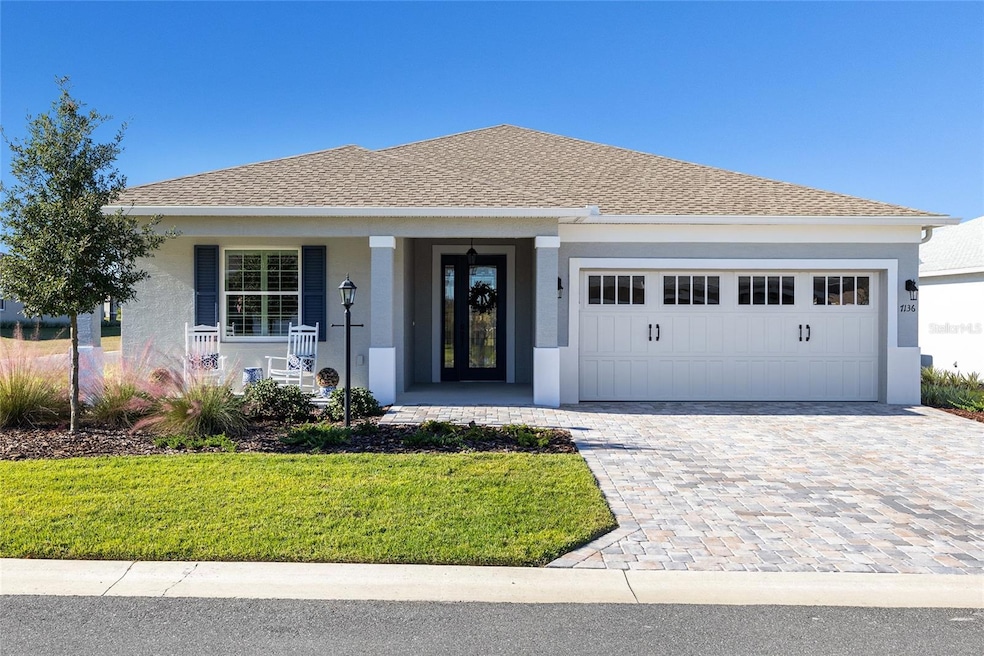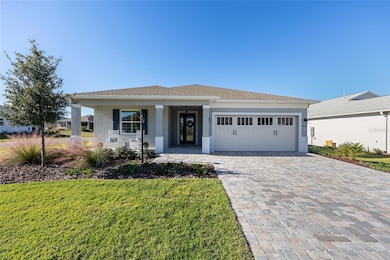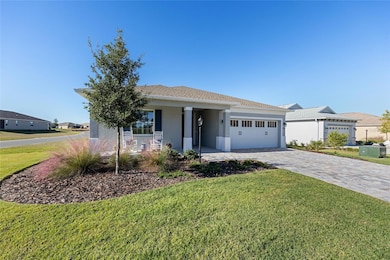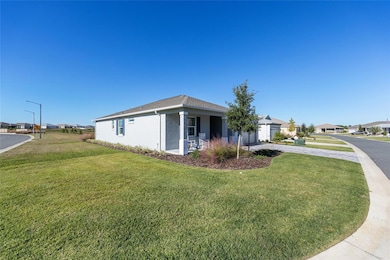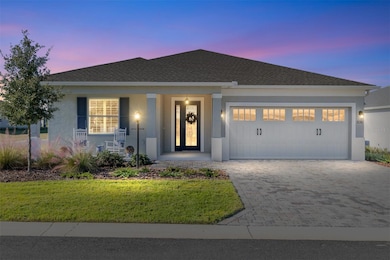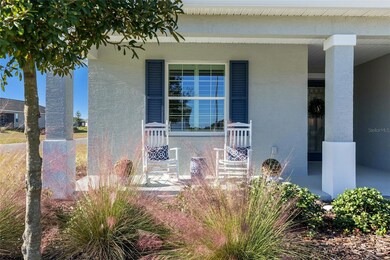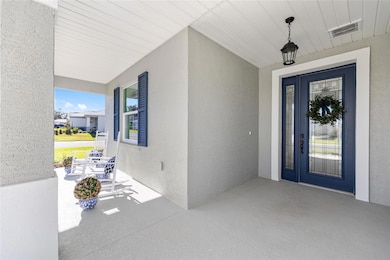7136 SW 86th Ave On Top of the World, FL 34481
Estimated payment $2,473/month
Highlights
- Golf Course Community
- Active Adult
- Open Floorplan
- Fitness Center
- Gated Community
- Private Lot
About This Home
Discover endless elegance in this immaculate 2024 Ginger model located in the highly desirable On Top of the World 55+ community. Perfectly positioned on a quiet cul-de-sac corner lot, this home offers rare privacy with no home ever being built directly behind it—a truly premium setting. Note the impressive paver driveway as you pull onto the property. The facade is lovely and includes exterior stucco shutters, a beautiful touch and one of many upgrades. Step inside to soaring high ceilings, crown molding, 5 1/4" baseboards and rounded corners, all highlighting the craftsmanship found throughout. The gourmet chef’s kitchen is a showstopper, featuring designer finishes, upgraded cabinetry, above and below cabinet lighting, and premium appliances. There are custom drapes in the great room and dining area and a gorgeous full-wall fireplace that feels straight out of a luxury design magazine. Elegant tile flooring flows throughout the home, complemented by plantation shutters throughout that add warmth and sophistication. The dining/flex room can be used as you wish to suit your needs. Both bedrooms are generously sized, are carpeted, with sleek, spa-inspired bathrooms that deliver comfort and style. Even the garage impresses—complete with a new epoxy-coated floor and upgraded details from top to bottom. Every inch of this home has been thoughtfully enhanced. Enjoy peaceful mornings and relaxing evenings on the covered porches, surrounded by quiet and natural views with no rear neighbors. In the evening enjoy the atmosphere and view that is highlighted by backyard downlights. This pristine, beautifully upgraded home is designed to impress—perfect for those who want luxury, comfort, and low-maintenance living in one of Ocala’s premier 55+ communities.
Listing Agent
NEXT GENERATION REALTY OF MARION COUNTY Brokerage Phone: 352-342-9730 License #3173758 Listed on: 11/20/2025

Home Details
Home Type
- Single Family
Est. Annual Taxes
- $3,116
Year Built
- Built in 2024
Lot Details
- 9,583 Sq Ft Lot
- Lot Dimensions are 75x130
- Cul-De-Sac
- Southwest Facing Home
- Landscaped
- Private Lot
- Corner Lot
- Property is zoned PUD
HOA Fees
- $235 Monthly HOA Fees
Parking
- 2 Car Attached Garage
Home Design
- Slab Foundation
- Shingle Roof
- Block Exterior
Interior Spaces
- 1,747 Sq Ft Home
- 1-Story Property
- Open Floorplan
- Crown Molding
- High Ceiling
- Decorative Fireplace
- Plantation Shutters
- Family Room Off Kitchen
- Living Room with Fireplace
- Laundry in unit
Kitchen
- Range
- Microwave
- Dishwasher
- Disposal
Flooring
- Carpet
- Tile
Bedrooms and Bathrooms
- 2 Bedrooms
- 2 Full Bathrooms
Outdoor Features
- Enclosed Patio or Porch
- Exterior Lighting
Utilities
- Central Air
- Heat Pump System
Listing and Financial Details
- Visit Down Payment Resource Website
- Tax Lot 45
- Assessor Parcel Number 3530-020-045
Community Details
Overview
- Active Adult
- Optional Additional Fees
- Association fees include pool
- Lori Sands Association, Phone Number (352) 854-0805
- Visit Association Website
- Weybourne Lndg Ph 2 Subdivision
- The community has rules related to deed restrictions, allowable golf cart usage in the community
Amenities
- Restaurant
- Community Mailbox
Recreation
- Golf Course Community
- Tennis Courts
- Pickleball Courts
- Racquetball
- Recreation Facilities
- Shuffleboard Court
- Fitness Center
- Community Pool
- Park
- Dog Park
Security
- Gated Community
Map
Home Values in the Area
Average Home Value in this Area
Tax History
| Year | Tax Paid | Tax Assessment Tax Assessment Total Assessment is a certain percentage of the fair market value that is determined by local assessors to be the total taxable value of land and additions on the property. | Land | Improvement |
|---|---|---|---|---|
| 2024 | -- | $25,200 | $25,200 | -- |
| 2023 | -- | $25,200 | $25,200 | -- |
Property History
| Date | Event | Price | List to Sale | Price per Sq Ft |
|---|---|---|---|---|
| 11/20/2025 11/20/25 | For Sale | $374,473 | -- | $214 / Sq Ft |
Purchase History
| Date | Type | Sale Price | Title Company |
|---|---|---|---|
| Special Warranty Deed | $390,700 | Marion Title & Escrow |
Mortgage History
| Date | Status | Loan Amount | Loan Type |
|---|---|---|---|
| Open | $125,000 | Credit Line Revolving |
Source: Stellar MLS
MLS Number: OM713143
APN: 3530-020-045
- 7037 SW 86th Ave
- 7283 SW 86th Ave
- 7298 SW 86th Ave
- 8759 SW 69th Place Rd
- 8579 SW 74th Ln
- Ginger Plan at Weybourne Landing - Classic Series
- Orchid Plan at Weybourne Landing - Classic Series
- Terra Plan at Weybourne Landing - Cottage Series
- Wisteria Plan at Weybourne Landing - Classic Series
- Oasis Plan at Weybourne Landing - Cottage Series
- Sunflower Plan at Weybourne Landing - Classic Series
- 8661 SW 76th Ln
- 9119 SW 70th Loop
- 9123 SW 70th Loop
- 8925 SW 76th St
- 7709 SW 86th Ct
- 7732 SW 86th Ct
- 7091 SW 91st Ct
- 8905 SW 76th Ln
- 9090 SW 73rd Ln
- 7204 SW 86th Ave
- 9117 SW 70th Loop
- 9122 SW 70th Loop
- 7235 SW 91st Ct
- 6927 SW 94th Ct
- 7898 SW 74th Loop
- 9315 SW 66th Loop
- 8034 SW 81st Loop
- 9515 SW 76th St
- 4823 SW 81st Loop
- 8381 SW 82nd Cir
- 8310 SW 79th Cir
- 5854 SW 78th Avenue Rd
- 7664 SW 63rd Lane Rd
- 8248 SW 67th Ave
- 7635 SW 64th Street Rd
- 7483 SW 64th Street Rd
- 7479 SW 64th Street Rd
- 5926 SW 76th Ct
- 8821 SW 83rd Court Rd
