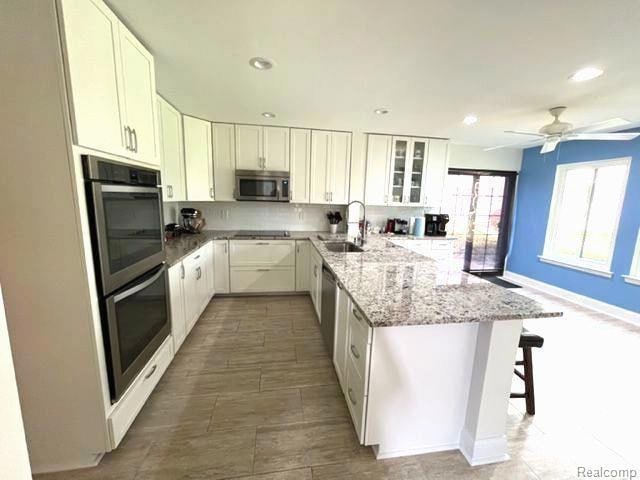
$365,000
- 3 Beds
- 3.5 Baths
- 2,487 Sq Ft
- 7273 Creeks Bend Ct
- Unit 88
- West Bloomfield, MI
Sophisticated Luxury in Pebble Creek – 3 Bed, 3.5 Bath Condo with Dual Decks & First-Floor Primary SuiteThis impeccably designed 3-bedroom, 3.5-bath residence blends upscale finishes with modern comfort, all within a serene, private setting.The spacious first-floor primary suite offers a peaceful retreat like setting. Upstairs, you will find two generously sized bedrooms.The main floor showcases
Andre Finley KW Metro
