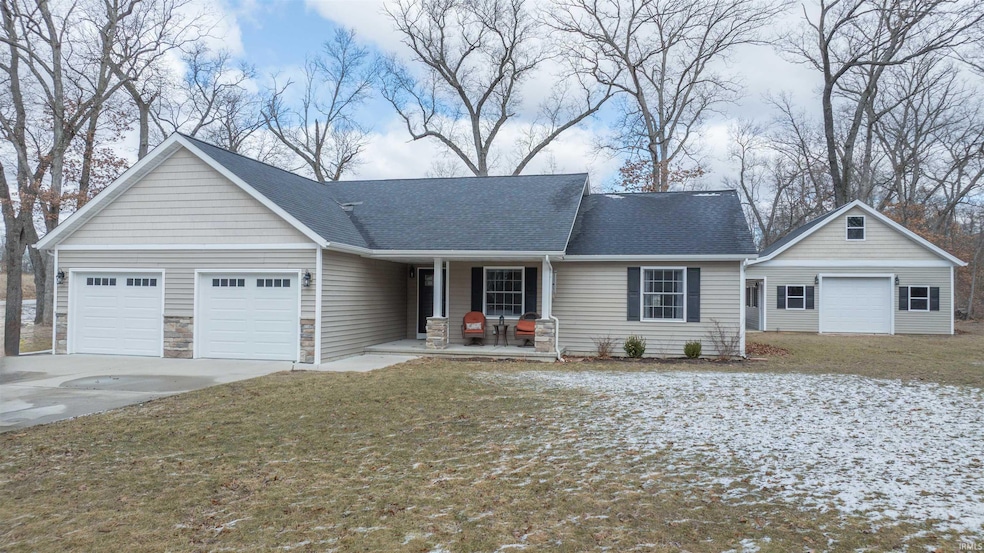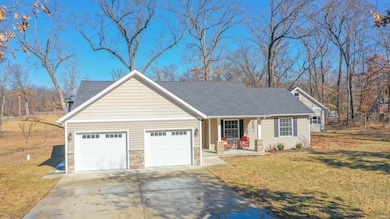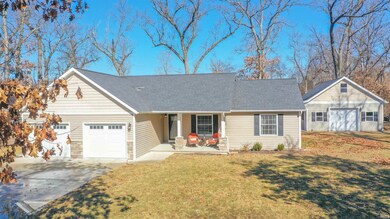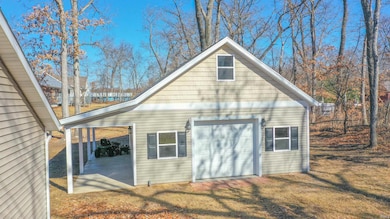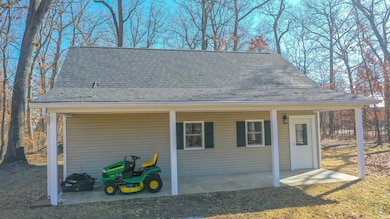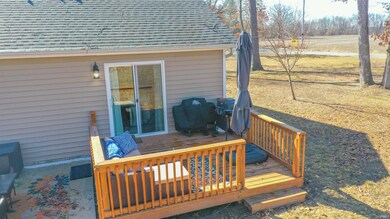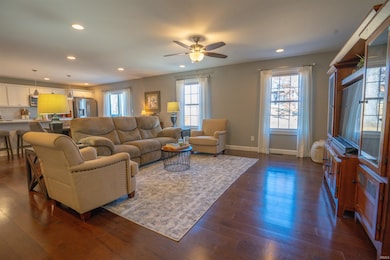
7137 S 590 W North Judson, IN 46366
Highlights
- Wood Flooring
- 2 Car Attached Garage
- Forced Air Heating and Cooling System
- Corner Lot
- 1-Story Property
About This Home
As of April 2025This charming 3 bedroom, 2 full bath ranch style home located on a spacious corner lot in the desirable Patterson Estates. This turnkey home offers modern features and a spacious layout perfect for comfortable living. Inside, you'll find a large, open-concept kitchen overlooking the living room. The kitchen offers stunning quartz countertops, a spacious island with a breakfast bar, and stainless steel appliances. A generously sized pantry and updated laundry room are conveniently located on the main floor. Hardwood flooring flows throughout the home, with ceramic tile in both bathrooms. The gorgeous primary suite includes a full bath and a walk-in closet, providing a private retreat. Outside, this home is designed for both function and entertainment. A brand new concrete driveway leads to an insulated 2 car attached garage. Landscaping has been recently updated with fresh soil, grass seeding, and beautiful plants, adding to the home’s curb appeal. The backyard is perfect for gatherings, featuring a wood deck, a new concrete patio, and a cozy fire pit. A standout feature of this property is the brand-new 32'x24' insulated pole barn with an 8' covered porch. This shop includes concrete flooring and a 32'x10' walk-up storage area, offering plenty of space for all your storage and hobby needs. Don’t miss this incredible opportunity, schedule your showing today!
Home Details
Home Type
- Single Family
Est. Annual Taxes
- $1,488
Year Built
- Built in 2019
Lot Details
- 0.81 Acre Lot
- Lot Dimensions are 157x213
- Corner Lot
- Level Lot
Parking
- 2 Car Attached Garage
- Driveway
Home Design
- Asphalt
- Vinyl Construction Material
Interior Spaces
- 1,632 Sq Ft Home
- 1-Story Property
- Crawl Space
Flooring
- Wood
- Ceramic Tile
Bedrooms and Bathrooms
- 3 Bedrooms
- 2 Full Bathrooms
Schools
- North Judson - San Pierre Elementary School
- North Judson Junior High
- North Judson-San Pierre High School
Utilities
- Forced Air Heating and Cooling System
- Heating System Uses Gas
- Private Company Owned Well
- Well
- Septic System
Listing and Financial Details
- Assessor Parcel Number 75-09-30-100-026.000-013
Ownership History
Purchase Details
Home Financials for this Owner
Home Financials are based on the most recent Mortgage that was taken out on this home.Purchase Details
Home Financials for this Owner
Home Financials are based on the most recent Mortgage that was taken out on this home.Purchase Details
Home Financials for this Owner
Home Financials are based on the most recent Mortgage that was taken out on this home.Purchase Details
Similar Homes in North Judson, IN
Home Values in the Area
Average Home Value in this Area
Purchase History
| Date | Type | Sale Price | Title Company |
|---|---|---|---|
| Warranty Deed | -- | Liberty Title | |
| Warranty Deed | $259,900 | Meridian Title | |
| Warranty Deed | $192,000 | Mckesson Title Corp | |
| Warranty Deed | $10,000 | Mckesson Title Corp |
Mortgage History
| Date | Status | Loan Amount | Loan Type |
|---|---|---|---|
| Open | $195,000 | New Conventional | |
| Previous Owner | $35,000 | Credit Line Revolving | |
| Previous Owner | $186,000 | New Conventional | |
| Previous Owner | $182,400 | New Conventional |
Property History
| Date | Event | Price | Change | Sq Ft Price |
|---|---|---|---|---|
| 04/24/2025 04/24/25 | Sold | $345,000 | -0.7% | $211 / Sq Ft |
| 02/27/2025 02/27/25 | For Sale | $347,500 | +33.7% | $213 / Sq Ft |
| 05/03/2023 05/03/23 | Sold | $259,900 | 0.0% | $159 / Sq Ft |
| 04/06/2023 04/06/23 | Pending | -- | -- | -- |
| 03/28/2023 03/28/23 | For Sale | $259,900 | +35.4% | $159 / Sq Ft |
| 03/20/2020 03/20/20 | Sold | $192,000 | 0.0% | $118 / Sq Ft |
| 03/03/2020 03/03/20 | Pending | -- | -- | -- |
| 09/20/2019 09/20/19 | For Sale | $192,000 | -- | $118 / Sq Ft |
Tax History Compared to Growth
Tax History
| Year | Tax Paid | Tax Assessment Tax Assessment Total Assessment is a certain percentage of the fair market value that is determined by local assessors to be the total taxable value of land and additions on the property. | Land | Improvement |
|---|---|---|---|---|
| 2024 | $1,488 | $264,600 | $15,800 | $248,800 |
| 2023 | $1,488 | $220,100 | $14,300 | $205,800 |
| 2022 | $1,443 | $194,000 | $13,700 | $180,300 |
| 2021 | $1,424 | $172,700 | $13,400 | $159,300 |
| 2020 | $1,246 | $156,200 | $13,400 | $142,800 |
| 2019 | $59 | $3,100 | $3,100 | $0 |
| 2018 | $55 | $3,000 | $3,000 | $0 |
| 2017 | $55 | $2,900 | $2,900 | $0 |
| 2016 | $51 | $2,800 | $2,800 | $0 |
| 2014 | $46 | $2,800 | $2,800 | $0 |
| 2013 | $40 | $2,400 | $2,400 | $0 |
Agents Affiliated with this Home
-
Ashli Rowe

Seller's Agent in 2025
Ashli Rowe
Redlow Group
(574) 806-4692
98 Total Sales
-
WhiteCo NonMember
W
Buyer's Agent in 2025
WhiteCo NonMember
NonMember WH
167 Total Sales
-
Jodi Gheaja

Seller's Agent in 2023
Jodi Gheaja
Realty Executives
(219) 771-5634
394 Total Sales
-
Ruza Jevtic

Seller Co-Listing Agent in 2023
Ruza Jevtic
Realty Executives
(219) 895-6665
133 Total Sales
-
J
Seller's Agent in 2020
Jerry Patterson
Patterson Realty
Map
Source: Indiana Regional MLS
MLS Number: 202506138
APN: 75-09-30-100-026.000-013
