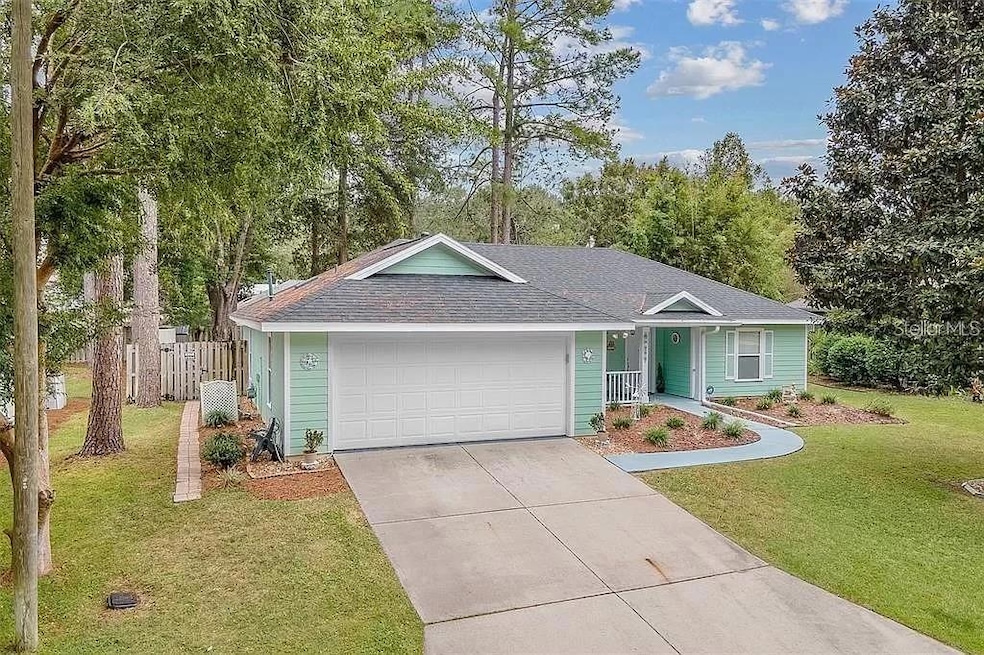7137 SW 80th Way Gainesville, FL 32608
Highlights
- Open Floorplan
- Cathedral Ceiling
- Skylights
- Kimball Wiles Elementary School Rated A-
- Main Floor Primary Bedroom
- 2 Car Attached Garage
About This Home
This home is located in the very nice, well maintained subdivision of MENTONE. Convenient to Shands, the VA, North Florida Hospital, the University of Florida and Santa Fe College. The home is like new, inside and out, Very Clean! Has 3 BR's and 2 BA's, split floorplan. All BR's have ceiling fans, with the master having a large comfortable walk-in level floor shower, along with a walk-in closet. All floors are ceramic tile, having a nice family room open area, plus dining and kitchen. Kitchen comes with a new and quiet dishwasher. Washer and Dryer located in walk thru to two car garage. Back yard has a solid wood fence, offering a nice private area, along with a roll out canvas canopy over the patio area. Nestled within the S/D is a common area having a pool, and other available sport activity, along with a open roofed area to get out of the sun, all included in rental. Looking for a minimum of twelve (12) months rental, with possible renewal or extension. This is a home you will really like, you should check it out!
Listing Agent
CAMPEN REALTY Brokerage Phone: 352-331-4367 License #0012705 Listed on: 04/09/2025
Home Details
Home Type
- Single Family
Est. Annual Taxes
- $3,540
Year Built
- Built in 1999
Parking
- 2 Car Attached Garage
- Driveway
- On-Street Parking
Interior Spaces
- 1,328 Sq Ft Home
- Open Floorplan
- Cathedral Ceiling
- Ceiling Fan
- Skylights
- Double Pane Windows
- Blinds
- Combination Dining and Living Room
- Ceramic Tile Flooring
Kitchen
- Range with Range Hood
- Microwave
- Dishwasher
- Disposal
Bedrooms and Bathrooms
- 3 Bedrooms
- Primary Bedroom on Main
- Split Bedroom Floorplan
- 2 Full Bathrooms
Laundry
- Laundry Room
- Dryer
- Washer
Home Security
- Home Security System
- Fire and Smoke Detector
Utilities
- Central Heating and Cooling System
- Heat Pump System
- Thermostat
- Underground Utilities
- Natural Gas Connected
- Cable TV Available
Additional Features
- Accessible Full Bathroom
- Shed
- 8,276 Sq Ft Lot
Listing and Financial Details
- Residential Lease
- Security Deposit $2,200
- Property Available on 7/18/25
- Tenant pays for cleaning fee
- The owner pays for pest control, taxes, trash collection
- Application Fee: 0
- Assessor Parcel Number 07061-040-014
Community Details
Overview
- Property has a Home Owners Association
- Ssociation Management Kelly Burch 352 562 7455 Association
Pet Policy
- Pet Size Limit
- Small pets allowed
Map
Source: Stellar MLS
MLS Number: GC529836
APN: 07061-040-014
- 8103 SW 71st Ln
- 7127 SW 80th Way
- 7457 SW 81st Way
- 7572 SW 82nd Way
- 6840 SW 80th Dr
- 8360 SW 74th Place
- 7525 SW 84th Dr
- 7422 SW 84th Dr
- 7120 SW 85th Terrace
- 7742 SW 79th Dr
- 6621 SW 81st St
- 6618 SW 83rd Terrace
- 8251 SW 78th Ln
- 6930 SW 86th Terrace
- 8717 SW Archer Rd
- 6505 SW 80th St
- 8034 SW 65th Ln
- 7547 SW 87th Terrace
- 6454 SW 84th Terrace
- 6464 SW 77th St
- 8036 SW 72nd Place
- 6839 SW 82nd Terrace
- 8047 SW 63rd Ln
- 7878 SW 82nd Dr
- 7916 SW 80th Dr
- 7971 SW 80th Ln
- 7000 SW 91st St
- 7440 SW 90th Dr
- 8180 SW 60th Rd
- 8024 SW 60th Rd
- 5911 SW 84th St
- 9340 SW 67th Ln
- 6001 SW 75th Terrace
- 5900 SW 76th Ct
- 4912 SW 83rd Terrace
- 5141 SW 91 Way Unit I-102
- 5141 SW 91st Way Unit I201
- 9158 SW 51st Rd Unit J303
- 4941 SW 91st Terrace Unit N303
- 9778 SW 52nd Ln

