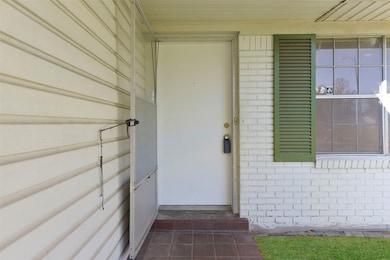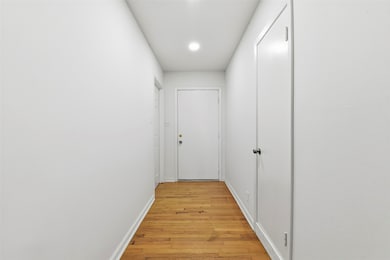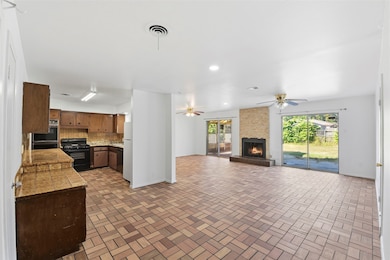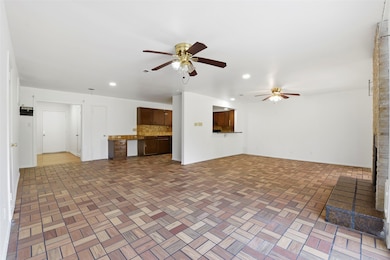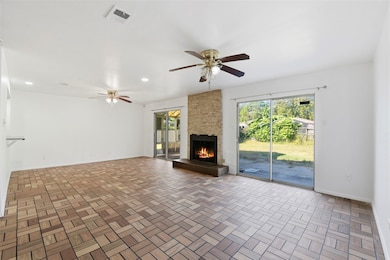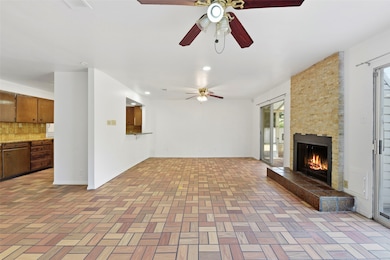
7138 Mobud Dr Houston, TX 77074
Sharpstown NeighborhoodHighlights
- 1 Fireplace
- Central Heating and Cooling System
- 1-Story Property
- 2 Car Attached Garage
About This Home
Charming 3-Bedroom Home with Exceptional Features! Spacious and inviting, this home offers a huge tiled den, beautiful hardwood floors beneath Berber carpet, and an updated kitchen with washer, dryer, refrigerator, and freezer included with an acceptable lease. Enjoy a large, fully fenced and landscaped lot with a greenhouse, perfect for gardening enthusiasts. The property also features a two-car garage with extra storage, a security alarm system, and excellent curb appeal in a quiet, well-kept neighborhood. Large backyard.
If you have lower credit score or no credit score we will welcome you with double deposit so do not worry. Come see. Income must be minimum 6000$.
Home Details
Home Type
- Single Family
Est. Annual Taxes
- $2,643
Year Built
- Built in 1958
Parking
- 2 Car Attached Garage
Interior Spaces
- 1,580 Sq Ft Home
- 1-Story Property
- 1 Fireplace
Bedrooms and Bathrooms
- 3 Bedrooms
Schools
- Sutton Elementary School
- Long Middle School
- Sharpstown High School
Additional Features
- 8,070 Sq Ft Lot
- Central Heating and Cooling System
Listing and Financial Details
- Property Available on 11/4/25
- Long Term Lease
Community Details
Overview
- Sharpstown Sec 02 Subdivision
Pet Policy
- No Pets Allowed
Map
About the Listing Agent

Kate Myhan is a Houston, Texas based REALTOR®, who works with commercial and residential sellers locally and internationally. Specialized in investments opportunities for savvy investors; off or on market residential or commercial deals, please tell Kate about your needs- she is well connected and can find that bargain!
Kate's enthusiasm for helping others and unparalleled diligence help her connect with clients and provide them with the best service possible. She is a member of Houston
Kate's Other Listings
Source: Houston Association of REALTORS®
MLS Number: 73102863
APN: 0882250000023
- 7131 Mobud Dr
- 7210 Leader St
- 7022 Triola Ln
- 7031 Triola Ln
- 7043 Carvel Ln
- 7839 Fondren Rd
- 7419 Barberton Dr
- 7200 Clarewood Dr Unit 1702
- 7200 Clarewood Dr Unit 603
- 7200 Clarewood Dr Unit 1011
- 6601 Roos Rd
- 7205 Beechnut St Unit A
- 8140 Fondren Rd Unit 8140
- 7213 Beechnut St Unit D
- 6647 De Moss Dr Unit 647
- 6161 Reims Rd Unit 1301
- 6161 Reims Rd Unit 1305
- 6161 Reims Rd Unit 809
- 7510 Hornwood Dr Unit 1606
- 7510 Hornwood Dr Unit 1207
- 7131 Mobud Dr
- 7151 Neff St
- 7030 Sharpview Dr
- 7011 Neff St
- 7723 Fondren Rd
- 7914 Marinette Dr
- 7200 Clarewood Dr Unit 1805
- 7200 Clarewood Dr Unit 209
- 7200 Clarewood Dr Unit 1406
- 7500 Clarewood Dr
- 6161 Reims Rd Unit 200
- 7203 Bellerive Dr
- 7510 Hornwood Dr Unit 1407
- 7520 Hornwood Dr Unit 1204
- 7520 Hornwood Dr Unit 402
- 6200 Marinette Dr
- 6606 De Moss Dr Unit 1014
- 6606 De Moss Dr Unit 804
- 7123 Windwater Pkwy N
- 6203 Marinette Dr

